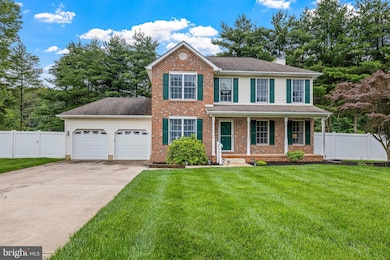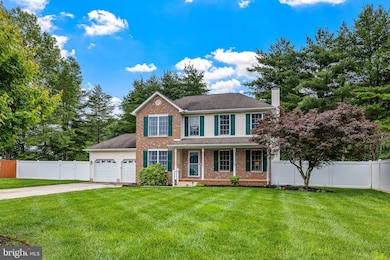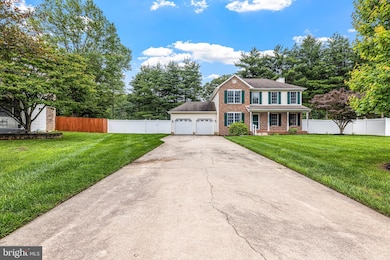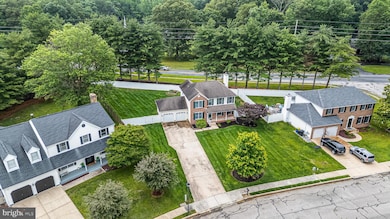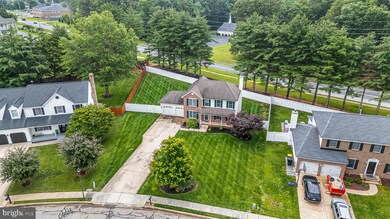
Estimated payment $2,469/month
Highlights
- Hot Property
- 1 Fireplace
- 2 Car Attached Garage
- Contemporary Architecture
- No HOA
- Forced Air Heating and Cooling System
About This Home
Nestled on a quiet loop with only two streets, and less than five minutes from both Route 13 and Route 1, this delightful two-story red brick home exudes timeless appeal with its classic green shutters and crisp white trim. Set on a meticulously maintained 0.40-acre lot, it offers the perfect balance of **privacy, comfort**, and **convenience**, combining the peacefulness of country living with the proximity to downtown Dover.
Start your day or unwind in the evening on the inviting front porch, a peaceful spot to take in the charm of this serene neighborhood. Prefer more seclusion? The **tree-lined backyard** provides a private retreat with a spacious back deck, surrounded by mature landscaping that offers a natural, peaceful buffer from the street. The fully fenced-in yard features a lovely **garden area**, making it perfect for relaxing, gardening, or enjoying a quiet moment. The long **driveway** provides ample parking, and the **charming garage** adds even more convenience.
Inside, you'll be greeted by a beautifully positioned **living room** with large windows that overlook the lush front lawn, allowing natural light to fill the space. To the left, a **formal dining room** awaits, ideal for entertaining guests, while the cozy front **office** on the right is perfect for working from home or creating a peaceful reading nook. A convenient **half bath** sits just beyond the office, leading into the welcoming **family room** with a wood-burning fireplace, perfect for chilly winter nights.
The **kitchen** is designed with an open layout, making meal prep a breeze. It offers easy access to the back deck and features a side hallway leading to the formal dining room, ensuring seamless flow for both everyday dining and special gatherings. A powder room on the main floor and a **sliding door** to the deck add to the convenience and functionality of the space.
Upstairs, you'll find **three spacious bedrooms** and two full baths. The primary suite is a true retreat, featuring a **walk-in closet** and an ensuite bath with a large walk-in shower. Thoughtful design continues throughout the second floor, including a **conveniently located laundry room**—no more hauling laundry up and down stairs—and a hallway linen closet for added storage.
This home effortlessly blends **classic charm** with **modern updates** and is ideally located in a peaceful neighborhood just minutes from all that Dover has to offer.
Home Details
Home Type
- Single Family
Est. Annual Taxes
- $2,049
Year Built
- Built in 1997
Lot Details
- 0.4 Acre Lot
- Lot Dimensions are 74.72 x 225.83
- Property is Fully Fenced
- Privacy Fence
- Property is zoned R10
Parking
- 2 Car Attached Garage
- Garage Door Opener
Home Design
- Contemporary Architecture
- Brick Exterior Construction
- Vinyl Siding
Interior Spaces
- 2,340 Sq Ft Home
- Property has 2 Levels
- 1 Fireplace
- Crawl Space
Kitchen
- <<OvenToken>>
- <<microwave>>
- Dishwasher
Bedrooms and Bathrooms
- 3 Bedrooms
Laundry
- Dryer
- Washer
Utilities
- Forced Air Heating and Cooling System
- Natural Gas Water Heater
Community Details
- No Home Owners Association
- Hidden Oaks Subdivision
Listing and Financial Details
- Tax Lot 2500-000
- Assessor Parcel Number ED-05-06714-04-2500-000
Map
Home Values in the Area
Average Home Value in this Area
Tax History
| Year | Tax Paid | Tax Assessment Tax Assessment Total Assessment is a certain percentage of the fair market value that is determined by local assessors to be the total taxable value of land and additions on the property. | Land | Improvement |
|---|---|---|---|---|
| 2024 | $2,031 | $357,900 | $89,700 | $268,200 |
| 2023 | $1,854 | $63,000 | $11,500 | $51,500 |
| 2022 | $1,793 | $63,000 | $11,500 | $51,500 |
| 2021 | $1,727 | $63,000 | $11,500 | $51,500 |
| 2020 | $1,668 | $63,000 | $11,500 | $51,500 |
| 2019 | $1,577 | $63,000 | $11,500 | $51,500 |
| 2018 | $1,439 | $63,000 | $11,500 | $51,500 |
| 2017 | $1,415 | $63,000 | $0 | $0 |
| 2016 | $1,421 | $63,000 | $0 | $0 |
| 2015 | $1,419 | $63,000 | $0 | $0 |
| 2014 | $1,423 | $63,000 | $0 | $0 |
Property History
| Date | Event | Price | Change | Sq Ft Price |
|---|---|---|---|---|
| 06/09/2025 06/09/25 | For Sale | $415,000 | +22.1% | $177 / Sq Ft |
| 01/04/2023 01/04/23 | Sold | $340,000 | -2.8% | $144 / Sq Ft |
| 12/18/2022 12/18/22 | Pending | -- | -- | -- |
| 10/31/2022 10/31/22 | For Sale | $349,900 | +2.9% | $149 / Sq Ft |
| 10/14/2022 10/14/22 | Off Market | $340,000 | -- | -- |
| 09/06/2022 09/06/22 | Price Changed | $349,900 | -4.1% | $149 / Sq Ft |
| 08/18/2022 08/18/22 | Price Changed | $364,900 | -2.7% | $155 / Sq Ft |
| 08/09/2022 08/09/22 | Price Changed | $374,900 | -2.6% | $159 / Sq Ft |
| 08/04/2022 08/04/22 | For Sale | $384,900 | -- | $164 / Sq Ft |
Purchase History
| Date | Type | Sale Price | Title Company |
|---|---|---|---|
| Deed | $154,900 | -- |
Mortgage History
| Date | Status | Loan Amount | Loan Type |
|---|---|---|---|
| Closed | $63,679 | New Conventional | |
| Closed | $15,000 | Unknown | |
| Closed | $124,000 | New Conventional |
About the Listing Agent

I'm Jemimah Chuks, your Delaware Real Estate Expert with eXp Realty. I specialize in residential, commercial, new construction, and land sales. My commitment is to create customized strategies that highlight your property's strengths and help you achieve your real estate goals with confidence.
Over the past five years, I’ve proudly sold over 400 homes, generating more than $130 million in sales volume. My dedication to delivering results has earned me several top industry honors,
Jemimah's Other Listings
Source: Bright MLS
MLS Number: DEKT2038006
APN: 2-05-06714-04-2500-000
- 406 Topaz Cir
- 1358 College Rd
- 1362 College Rd
- 68 Forest Creek Dr
- 20 Muirfield Ct
- 187 Merion Rd
- 1430 College Rd
- 86 Village Dr
- 115 Topaz Cir
- 115 Carnoustie Rd
- 1249 Walker Rd
- 16 Heritage Dr
- 1400 Mckee Rd
- 9 Dover Hall
- 35 Shinnecock Rd
- 5 Harlech Hall
- 111 Cobblestone Ln
- 404 Cold Spring Place
- 268 Green Blade Dr
- 133 Meetinghouse Ln
- 1051 College Rd
- 0 Forest Creek Dr
- 7 Moonstone Ct
- 90 Village Dr
- 4 Grand Hall
- 892 Woodcrest Dr
- 70 Greenway Square
- 125 Stoney Dr
- 957 Silver Lake Blvd
- 201 Doveview Dr
- 1300 S Farmview Dr
- 100 Hiawatha Ln
- 1700 N Dupont Hwy
- 656 Venue Dr
- 131 Trafalgar Dr
- 338 Northdown Dr
- 31 S Kirkwood St
- 105 Katrina Way
- 100 Isabelle Island
- 201 N American Ave

