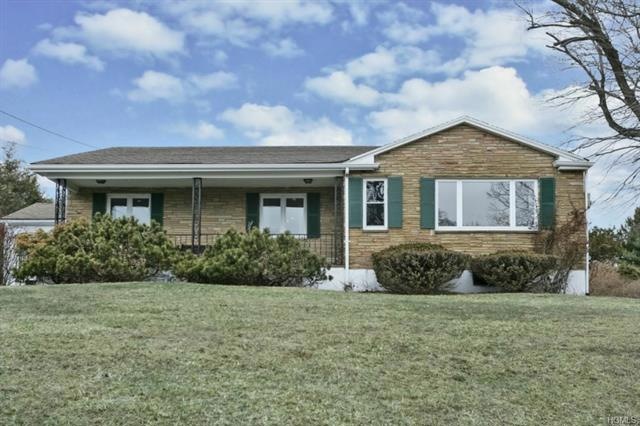
7 Pine Rd Valhalla, NY 10595
Highlights
- Panoramic View
- Ranch Style House
- 1 Fireplace
- Columbus Elementary School Rated A-
- Wood Flooring
- 1 Car Attached Garage
About This Home
As of February 2018Location, Location!! This ranch sits nicely on .36 Acre with breath taking views of the reservoir. Home offers expansion possibilities up, or into the garage. Home offers hardwood floors thru-out, new windows, and a freshly painted basement. The garage is oversized, with extra storage in the back. The yard is level, and great for entertaining. Taxes have been grieved and the town and county tax have been reduced, waiting for the school tax to be reduced. Should be another $2,500 off the taxes. Taxes do not reflect star of $1400. Please verify sq.ft, and taxes at town hall.
Last Agent to Sell the Property
Howard Hanna Rand Realty Brokerage Phone: 914-769-3584 License #10301201928 Listed on: 03/20/2014

Home Details
Home Type
- Single Family
Est. Annual Taxes
- $15,354
Year Built
- Built in 1955
Lot Details
- 0.37 Acre Lot
- Level Lot
Parking
- 1 Car Attached Garage
- Driveway
Home Design
- Ranch Style House
- Brick Exterior Construction
- Frame Construction
Interior Spaces
- 1,500 Sq Ft Home
- 1 Fireplace
- Storage
- Dryer
- Wood Flooring
- Panoramic Views
- Unfinished Basement
- Basement Fills Entire Space Under The House
- Eat-In Kitchen
Bedrooms and Bathrooms
- 3 Bedrooms
- 2 Full Bathrooms
Schools
- Hawthorne Elementary School
- Westlake Middle School
- Westlake High School
Utilities
- Cooling System Mounted In Outer Wall Opening
- Window Unit Cooling System
- Hot Water Heating System
- Heating System Uses Oil
Listing and Financial Details
- Assessor Parcel Number 3489-112-020-00003-021-0000
Ownership History
Purchase Details
Home Financials for this Owner
Home Financials are based on the most recent Mortgage that was taken out on this home.Purchase Details
Home Financials for this Owner
Home Financials are based on the most recent Mortgage that was taken out on this home.Purchase Details
Home Financials for this Owner
Home Financials are based on the most recent Mortgage that was taken out on this home.Purchase Details
Home Financials for this Owner
Home Financials are based on the most recent Mortgage that was taken out on this home.Similar Home in Valhalla, NY
Home Values in the Area
Average Home Value in this Area
Purchase History
| Date | Type | Sale Price | Title Company |
|---|---|---|---|
| Deed | $1,060,000 | Thoroughbred Title Service | |
| Deed | $1,060,000 | Thoroughbred Title Svcs Llc | |
| Bargain Sale Deed | $868,000 | World Class Abstract Llc | |
| Bargain Sale Deed | $415,000 | Multiple | |
| Bargain Sale Deed | $550,000 | -- |
Mortgage History
| Date | Status | Loan Amount | Loan Type |
|---|---|---|---|
| Open | $508,578 | New Conventional | |
| Closed | $660,000 | New Conventional | |
| Previous Owner | $694,400 | New Conventional | |
| Previous Owner | $50,000 | Credit Line Revolving | |
| Previous Owner | $280,000 | Purchase Money Mortgage |
Property History
| Date | Event | Price | Change | Sq Ft Price |
|---|---|---|---|---|
| 02/22/2018 02/22/18 | Sold | $1,060,000 | +11.7% | $359 / Sq Ft |
| 12/09/2017 12/09/17 | Pending | -- | -- | -- |
| 12/09/2017 12/09/17 | For Sale | $949,000 | +128.7% | $321 / Sq Ft |
| 06/13/2014 06/13/14 | Sold | $415,000 | -11.5% | $277 / Sq Ft |
| 05/19/2014 05/19/14 | Pending | -- | -- | -- |
| 03/20/2014 03/20/14 | For Sale | $469,000 | -- | $313 / Sq Ft |
Tax History Compared to Growth
Tax History
| Year | Tax Paid | Tax Assessment Tax Assessment Total Assessment is a certain percentage of the fair market value that is determined by local assessors to be the total taxable value of land and additions on the property. | Land | Improvement |
|---|---|---|---|---|
| 2024 | $24,073 | $14,200 | $2,400 | $11,800 |
| 2023 | $30,242 | $14,200 | $2,400 | $11,800 |
| 2022 | $29,024 | $14,200 | $2,400 | $11,800 |
| 2021 | $28,508 | $14,200 | $2,400 | $11,800 |
| 2020 | $28,128 | $14,200 | $2,400 | $11,800 |
| 2019 | $27,611 | $14,200 | $2,400 | $11,800 |
| 2018 | $19,257 | $14,200 | $2,400 | $11,800 |
| 2017 | $4,200 | $10,100 | $1,400 | $8,700 |
| 2016 | $16,325 | $10,100 | $1,400 | $8,700 |
| 2015 | -- | $7,400 | $1,400 | $6,000 |
| 2014 | -- | $7,400 | $1,400 | $6,000 |
| 2013 | -- | $9,700 | $1,400 | $8,300 |
Agents Affiliated with this Home
-
Renata Douglass

Seller's Agent in 2018
Renata Douglass
Houlihan Lawrence Inc.
(914) 497-7937
147 Total Sales
-
Robert Mangieri
R
Buyer's Agent in 2018
Robert Mangieri
Houlihan Lawrence Inc.
(914) 368-4500
12 Total Sales
-
Jeanne Beckley

Seller's Agent in 2014
Jeanne Beckley
Howard Hanna Rand Realty
(914) 774-9037
130 Total Sales
Map
Source: OneKey® MLS
MLS Number: KEY4401540
APN: 3489-112-020-00003-021-0000
- 12 Heath Rd
- 230 Westlake Dr
- 3 Mellis Place
- 61 Westlake Dr
- 18 Halsey Place
- 19 Halsey Place
- 21 Bruce Ln
- 108 Eastview Dr
- 143 Rolling Hills Rd
- 2 Ann Place
- 48 Galloway Ln
- 15 Locust St
- 25 Fountain Dr
- 474 Swanson Dr
- Lot 92 Columbus Ave
- 179A Lakeview Ave
- 158 Marietta Ave
- 284 Warren Ave
- 24 Burnsdale Ave
- 322 Linda Ave
