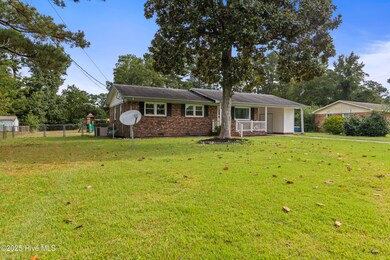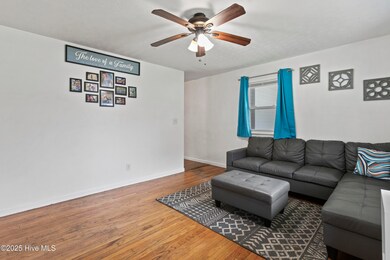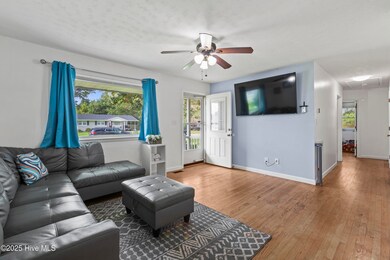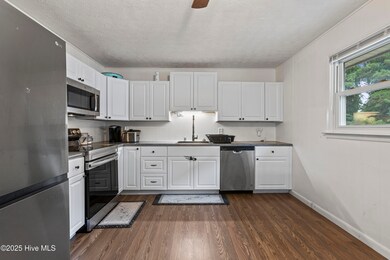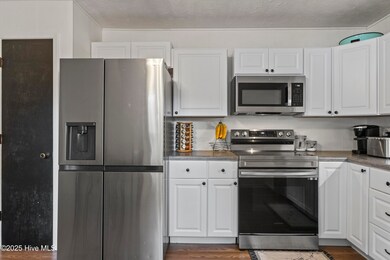
7 Princeton Dr Jacksonville, NC 28546
Estimated payment $1,086/month
Highlights
- No HOA
- Separate Outdoor Workshop
- Combination Dining and Living Room
- Workshop
- Porch
- Heat Pump System
About This Home
Welcome to Montclair! A well established neighborhood conveniently located just a short drive to Camp Lejeune, Emerald Isle beaches, and all that Jacksonville has to offer. This 3 bedrooms, 1.5 bathrooom home is ready for new owners today! Enjoy the extra room with a laundry closet, the open ktichen with beautiful white cabinets and the dedicated dining space. Don't miss the oversized backyard and shed with lots of storage room.
Listing Agent
Anchor & Co. of Eastern North Carolina License #298665 Listed on: 03/04/2025
Home Details
Home Type
- Single Family
Est. Annual Taxes
- $732
Year Built
- Built in 1965
Lot Details
- 0.46 Acre Lot
- Chain Link Fence
- Property is zoned R-10
Home Design
- Brick Exterior Construction
- Wood Frame Construction
- Shingle Roof
- Vinyl Siding
- Stick Built Home
Interior Spaces
- 1,040 Sq Ft Home
- 1-Story Property
- Combination Dining and Living Room
- Workshop
- Crawl Space
Bedrooms and Bathrooms
- 3 Bedrooms
Parking
- 1 Attached Carport Space
- Driveway
- Paved Parking
Outdoor Features
- Separate Outdoor Workshop
- Porch
Schools
- Morton Elementary School
- Hunters Creek Middle School
- White Oak High School
Utilities
- Heat Pump System
- Electric Water Heater
Community Details
- No Home Owners Association
- Montclair Subdivision
Listing and Financial Details
- Assessor Parcel Number 1114g-25
Map
Home Values in the Area
Average Home Value in this Area
Tax History
| Year | Tax Paid | Tax Assessment Tax Assessment Total Assessment is a certain percentage of the fair market value that is determined by local assessors to be the total taxable value of land and additions on the property. | Land | Improvement |
|---|---|---|---|---|
| 2024 | $732 | $111,685 | $35,000 | $76,685 |
| 2023 | $732 | $111,685 | $35,000 | $76,685 |
| 2022 | $366 | $111,685 | $35,000 | $76,685 |
| 2021 | $320 | $90,730 | $30,000 | $60,730 |
| 2020 | $320 | $90,730 | $30,000 | $60,730 |
| 2019 | $320 | $90,730 | $30,000 | $60,730 |
| 2018 | $320 | $90,730 | $30,000 | $60,730 |
| 2017 | $330 | $97,860 | $29,000 | $68,860 |
| 2016 | $661 | $97,860 | $0 | $0 |
| 2015 | $457 | $97,860 | $0 | $0 |
| 2014 | $661 | $97,860 | $0 | $0 |
Property History
| Date | Event | Price | Change | Sq Ft Price |
|---|---|---|---|---|
| 06/10/2025 06/10/25 | Pending | -- | -- | -- |
| 04/28/2025 04/28/25 | For Sale | $185,000 | 0.0% | $178 / Sq Ft |
| 04/04/2025 04/04/25 | Pending | -- | -- | -- |
| 03/27/2025 03/27/25 | Price Changed | $185,000 | -5.1% | $178 / Sq Ft |
| 03/04/2025 03/04/25 | For Sale | $195,000 | -4.9% | $188 / Sq Ft |
| 11/30/2024 11/30/24 | Price Changed | $205,000 | 0.0% | $197 / Sq Ft |
| 11/30/2024 11/30/24 | For Sale | $205,000 | -2.4% | $197 / Sq Ft |
| 11/10/2024 11/10/24 | Pending | -- | -- | -- |
| 10/28/2024 10/28/24 | Price Changed | $210,000 | -2.3% | $202 / Sq Ft |
| 09/27/2024 09/27/24 | Price Changed | $215,000 | -1.8% | $207 / Sq Ft |
| 09/20/2024 09/20/24 | For Sale | $219,000 | -- | $211 / Sq Ft |
Purchase History
| Date | Type | Sale Price | Title Company |
|---|---|---|---|
| Deed | -- | None Listed On Document | |
| Warranty Deed | $187,000 | -- | |
| Warranty Deed | $90,000 | -- |
Mortgage History
| Date | Status | Loan Amount | Loan Type |
|---|---|---|---|
| Previous Owner | $196,398 | VA | |
| Previous Owner | $191,301 | VA | |
| Previous Owner | $30,000 | Credit Line Revolving |
Similar Homes in Jacksonville, NC
Source: Hive MLS
MLS Number: 100492488
APN: 008870
- 1531 Piney Green
- 1525 Piney Green Rd
- 1515 Piney Green
- 38 Cornell Dr
- 89 Sterling Rd
- 304 Sheffield Rd
- 1906 Piney Green Rd
- 111 Barnhouse Rd
- 212 Country Rd
- 101 Barnhouse Rd
- 119 Cobblestone Trail
- 1005 Limeston Dr
- 313 Pinewood Dr
- 211 Jasmine Ln
- 1130 Piney Green
- 102 Brookside Ct
- 102 Sand Ct
- 212 Robert Alan Dr
- 1007 Ponderosa Place
- 115 Mulberry Ln


