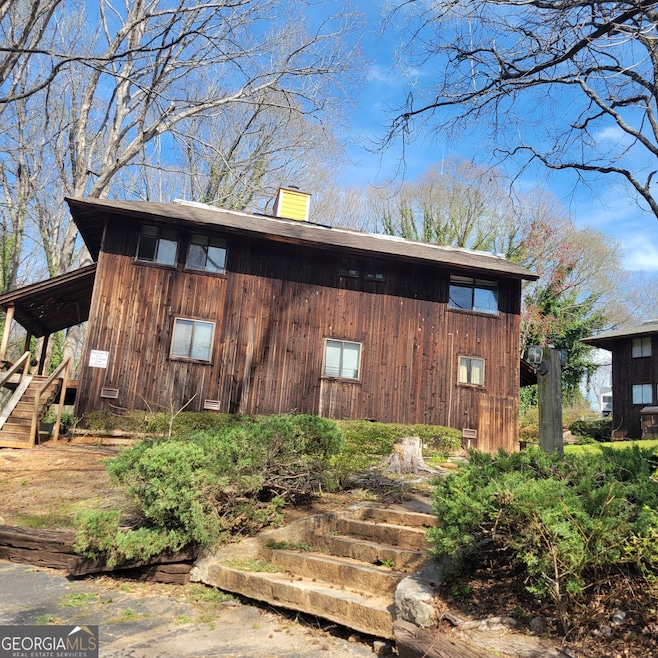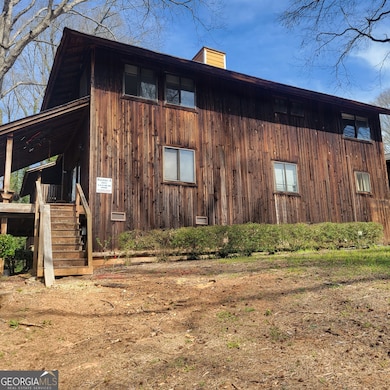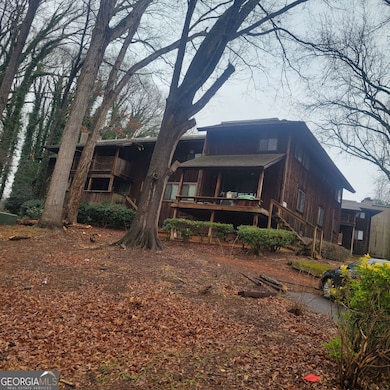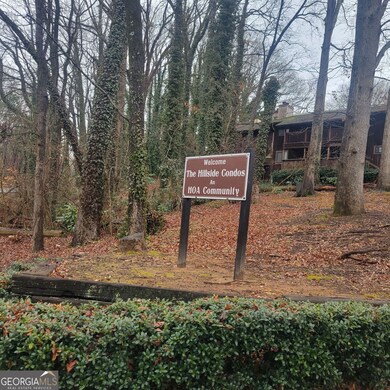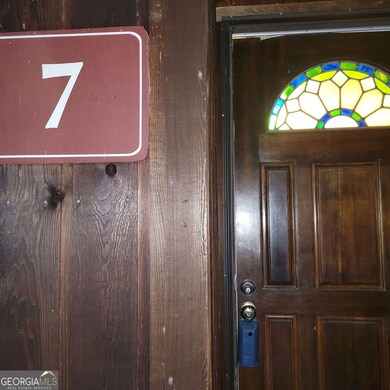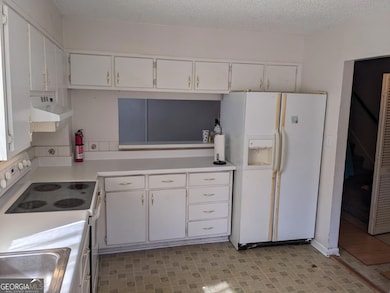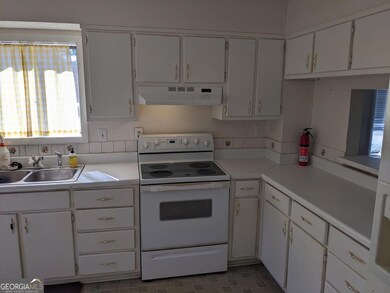
$109,000
- 2 Beds
- 1.5 Baths
- 1,271 Sq Ft
- 4485 Golf Vista Cir
- Decatur, GA
Beautifully renovated townhome in a lovely community which features oversized living room with fireplace! Newer vinyl flooring, new carpet, and fresh paint throughout. Kitchen has refinished cabinets, white appliances, and hardwood floors. Half Bath updated with new toilet, vanity, sink, & fixtures! Refinished vanity cabinets in the upstairs bathroom with two well sized bedrooms. Lovely French
Daniel Kim RE/MAX Center
