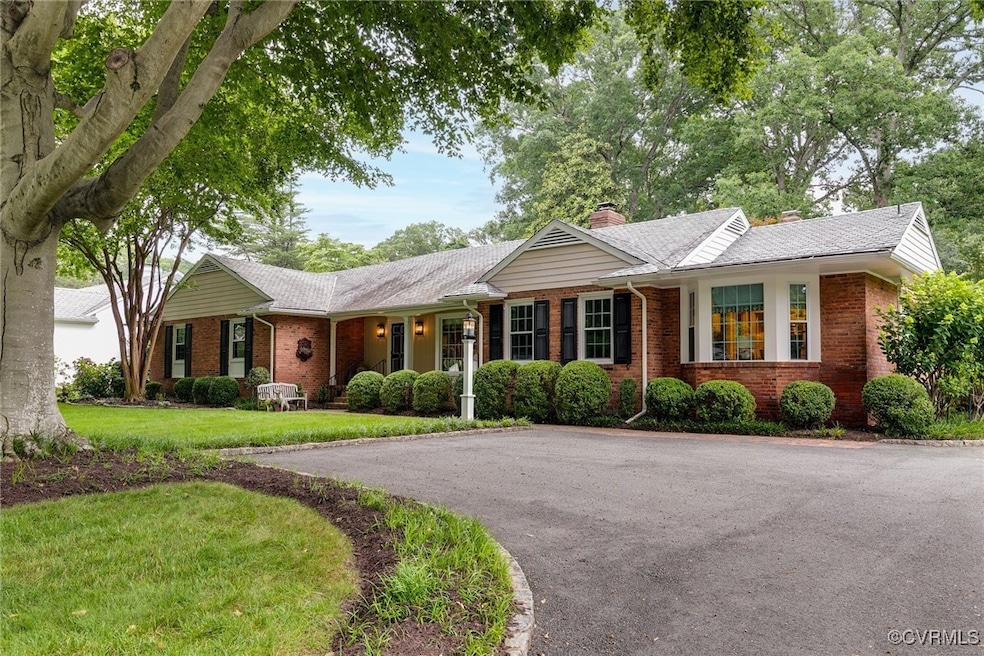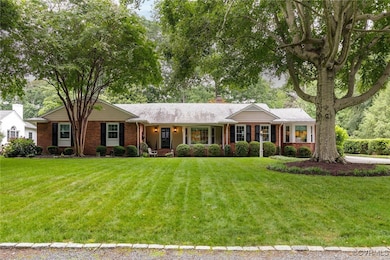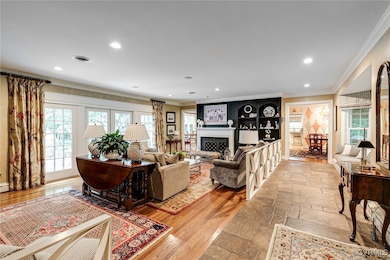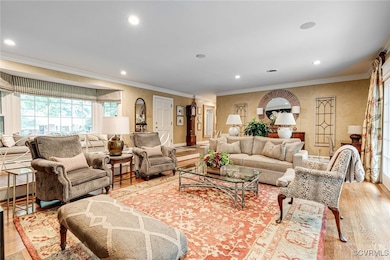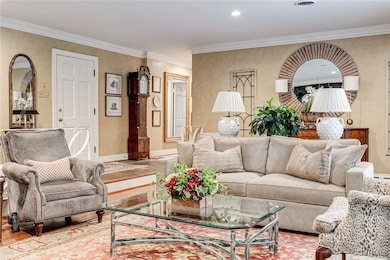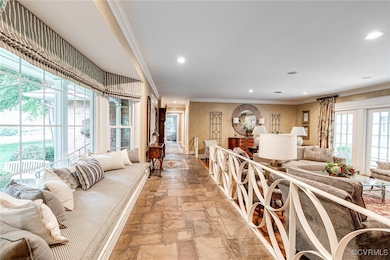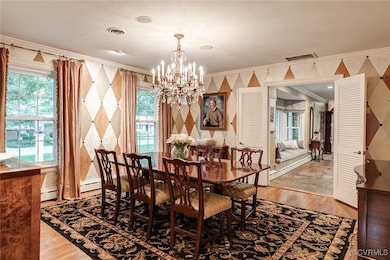
7 Ralston Rd Henrico, VA 23229
Estimated payment $6,922/month
Highlights
- Cathedral Ceiling
- Wood Flooring
- Granite Countertops
- Douglas S. Freeman High School Rated A-
- Separate Formal Living Room
- <<doubleOvenToken>>
About This Home
This expansive brick and slate ranch offers over 3,400 sq ft of beautifully appointed living space, perfectly situated on a spacious half-acre+ lot. Featuring wide doorways, coffered ceilings, and elegant hardwood floors, moldings, and built-ins throughout, this home blends classic charm with modern convenience. A welcoming foyer with stone flooring, decorative railing, and a large bay window makes a striking first impression. The grand living room showcases a gas fireplace and French doors leading to a rear patio—ideal for indoor-outdoor entertaining—while the formal dining room provides the perfect space for gatherings. The chef’s kitchen is a standout with quartz countertops, a center island, stainless steel appliances, and a cheerful seating area flooded with natural light. Nearby cozy family room features a wall of windows overlooking the serene backyard. The incredible primary suite is a true retreat, boasting a cathedral ceiling, wall of windows, plush carpet, recessed lighting, French doors, four closets, and a luxurious en-suite bath with separate vanities, a walk-in shower, and a soaking tub. An office (which could easily convert to a 4th bedroom) completes the private wing. The two additional bedrooms each offer dedicated hall baths for ultimate convenience. Additional highlights include a versatile laundry/wine room with a sink and wine cooler, and a garden/mudroom perfect for hobbies or extra storage. Outside, enjoy the manicured gardens from the expansive rear patio—ideal for relaxing or entertaining. Come experience the best of one-floor living in this highly sought-after River Road neighborhood!
Home Details
Home Type
- Single Family
Est. Annual Taxes
- $8,297
Year Built
- Built in 1958
Lot Details
- 0.55 Acre Lot
- Back Yard Fenced
- Landscaped
- Level Lot
- Sprinkler System
- Zoning described as R1
Home Design
- Brick Exterior Construction
- Slate Roof
- HardiePlank Type
Interior Spaces
- 3,436 Sq Ft Home
- 1-Story Property
- Built-In Features
- Bookcases
- Cathedral Ceiling
- Ceiling Fan
- Recessed Lighting
- Gas Fireplace
- Bay Window
- French Doors
- Separate Formal Living Room
- Crawl Space
- Fire and Smoke Detector
Kitchen
- <<doubleOvenToken>>
- Gas Cooktop
- <<microwave>>
- Dishwasher
- Kitchen Island
- Granite Countertops
- Disposal
Flooring
- Wood
- Carpet
- Ceramic Tile
Bedrooms and Bathrooms
- 4 Bedrooms
Laundry
- Dryer
- Washer
Parking
- Carport
- Driveway
- Paved Parking
Outdoor Features
- Patio
- Exterior Lighting
- Shed
- Front Porch
Schools
- Tuckahoe Elementary And Middle School
- Freeman High School
Utilities
- Forced Air Heating and Cooling System
- Floor Furnace
- Heating System Uses Natural Gas
- Heat Pump System
- Gas Water Heater
Community Details
- River Road Hills Subdivision
Listing and Financial Details
- Tax Lot 7
- Assessor Parcel Number 756-733-2401
Map
Home Values in the Area
Average Home Value in this Area
Tax History
| Year | Tax Paid | Tax Assessment Tax Assessment Total Assessment is a certain percentage of the fair market value that is determined by local assessors to be the total taxable value of land and additions on the property. | Land | Improvement |
|---|---|---|---|---|
| 2025 | $8,721 | $976,100 | $230,100 | $746,000 |
| 2024 | $8,721 | $908,300 | $214,000 | $694,300 |
| 2023 | $7,721 | $908,300 | $214,000 | $694,300 |
| 2022 | $6,848 | $805,700 | $203,300 | $602,400 |
| 2021 | $6,160 | $708,000 | $171,200 | $536,800 |
| 2020 | $6,160 | $708,000 | $171,200 | $536,800 |
| 2019 | $5,962 | $685,300 | $160,500 | $524,800 |
| 2018 | $5,962 | $685,300 | $160,500 | $524,800 |
| 2017 | $5,962 | $685,300 | $160,500 | $524,800 |
| 2016 | $5,584 | $641,800 | $149,800 | $492,000 |
| 2015 | $5,336 | $641,800 | $149,800 | $492,000 |
| 2014 | $5,336 | $613,300 | $149,800 | $463,500 |
Property History
| Date | Event | Price | Change | Sq Ft Price |
|---|---|---|---|---|
| 07/11/2025 07/11/25 | Pending | -- | -- | -- |
| 07/03/2025 07/03/25 | For Sale | $1,125,000 | -- | $327 / Sq Ft |
Purchase History
| Date | Type | Sale Price | Title Company |
|---|---|---|---|
| Deed | $300,000 | -- |
Mortgage History
| Date | Status | Loan Amount | Loan Type |
|---|---|---|---|
| Open | $151,000 | Stand Alone Refi Refinance Of Original Loan | |
| Closed | $100,000 | Credit Line Revolving | |
| Closed | $180,000 | New Conventional | |
| Closed | $227,150 | New Conventional |
Similar Homes in Henrico, VA
Source: Central Virginia Regional MLS
MLS Number: 2518164
APN: 756-733-2401
- 8011 River Rd
- 8109 Longwood Rd
- 121 Brookschase Ln
- 200 N Ridge Rd
- 119 Countryside Ln
- 400 W Drive Cir
- 207 Running Cedar Ln
- 8256 Greystone Cir W
- 201 Panorama Dr
- 8218 Ridge Rd
- 7800 Wood Rd
- 4220 Southampton Rd
- 4218 Hickory Rd
- 522 Cedarbrooke Ln
- 6161 River Rd
- 8632 Cherokee Rd
- 4306 Wyncliff Dr
- 8 Berkshire Dr
- 4216 Wyncliff Dr
- 3942 Hickory Rd
