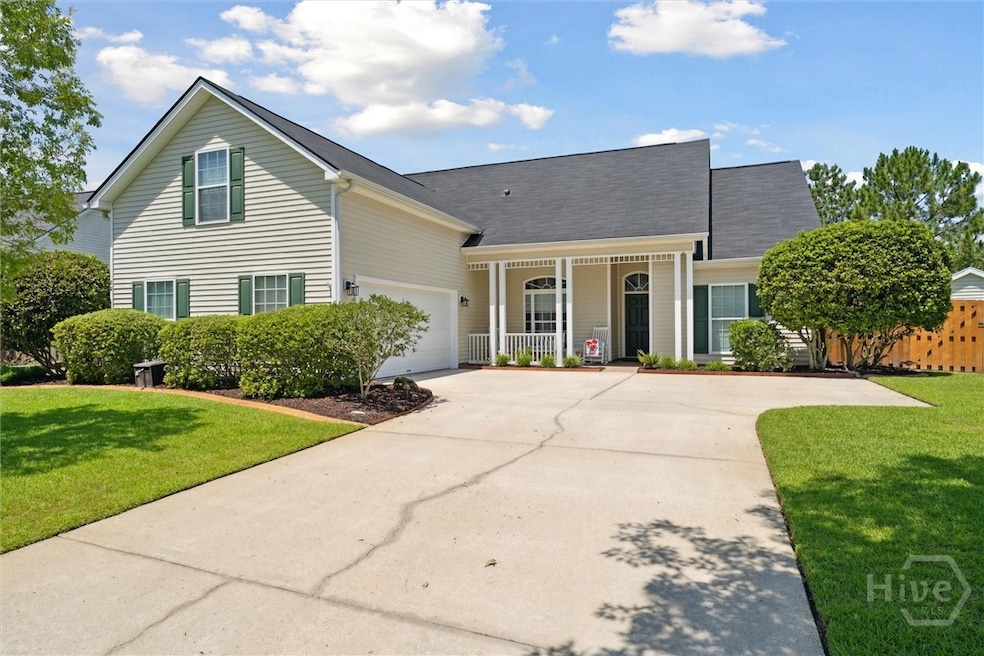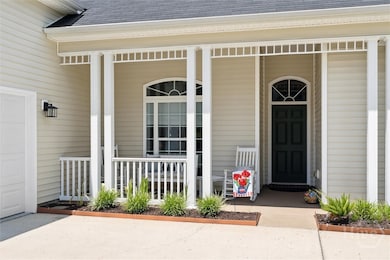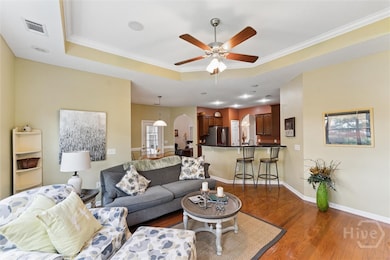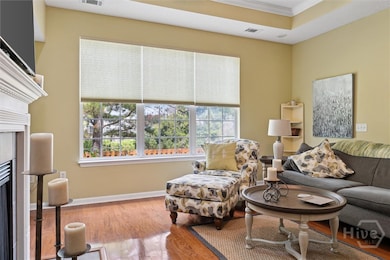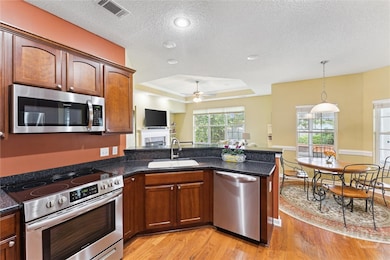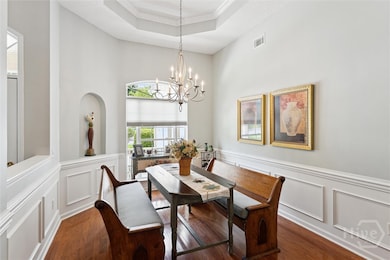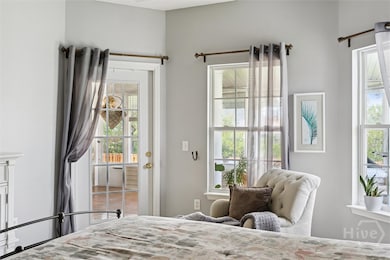
7 River Rock Rd Savannah, GA 31419
Berwick NeighborhoodEstimated payment $2,569/month
Highlights
- Very Popular Property
- Home fronts a lagoon or estuary
- Clubhouse
- Fitness Center
- Primary Bedroom Suite
- Traditional Architecture
About This Home
This stunning Stonebridge home sits on one of the largest lots in the community, offering privacy, space, and serene lagoon views. Enjoy year-round relaxation in the custom-built sunroom, perfect for entertaining or unwinding. Inside, you'll find an open, split floor plan with a spacious master suite featuring a cozy sitting area, direct access to the sunroom, and a luxurious master bath complete with a jetted tub, separate shower, and double vanities. Upstairs, you are welcomed by an expansive bonus room, offering more space. The fully fenced backyard includes a custom garden shed and a peaceful lagoon backdrop. Additional highlights include surround sound in the family room, 220V outlets in the garage and sunroom, and a large propane tank for the fireplace. The HVAC system was replaced in 2014, and the roof is only two years old for added peace of mind. Washer and dryer are included, and buyers have the option to keep all contents in the home-making your move as easy as possible.
Listing Agent
Keller Williams Coastal Area P License #254727 Listed on: 06/21/2025

Home Details
Home Type
- Single Family
Est. Annual Taxes
- $3,377
Year Built
- Built in 2005
Lot Details
- 10,890 Sq Ft Lot
- Home fronts a lagoon or estuary
- Fenced Yard
- Wood Fence
- Property is zoned R1
HOA Fees
- $72 Monthly HOA Fees
Parking
- 2 Car Attached Garage
- Garage Door Opener
- Off-Street Parking
Home Design
- Traditional Architecture
- Slab Foundation
- Composition Roof
Interior Spaces
- 2,289 Sq Ft Home
- 1-Story Property
- Tray Ceiling
- Entrance Foyer
- Living Room with Fireplace
- Pull Down Stairs to Attic
Kitchen
- Breakfast Area or Nook
- <<OvenToken>>
- Range<<rangeHoodToken>>
- <<microwave>>
- Dishwasher
Bedrooms and Bathrooms
- 3 Bedrooms
- Primary Bedroom Suite
- 2 Full Bathrooms
- Double Vanity
- Garden Bath
- Separate Shower
Laundry
- Laundry Room
- Washer and Dryer Hookup
Outdoor Features
- Covered patio or porch
Schools
- Gould Elementary School
- Savannah Middle School
- New Hampstead High School
Utilities
- Central Heating and Cooling System
- Heat Pump System
- Underground Utilities
- Electric Water Heater
- Cable TV Available
Listing and Financial Details
- Tax Lot 106
- Assessor Parcel Number 11008D03008
Community Details
Overview
- Stonebridge Subdivision
Amenities
- Shops
- Clubhouse
Recreation
- Tennis Courts
- Community Playground
- Fitness Center
- Community Pool
- Park
- Trails
Map
Home Values in the Area
Average Home Value in this Area
Tax History
| Year | Tax Paid | Tax Assessment Tax Assessment Total Assessment is a certain percentage of the fair market value that is determined by local assessors to be the total taxable value of land and additions on the property. | Land | Improvement |
|---|---|---|---|---|
| 2024 | $3,377 | $142,880 | $28,000 | $114,880 |
| 2023 | $2,526 | $129,840 | $20,000 | $109,840 |
| 2022 | $2,904 | $119,040 | $20,000 | $99,040 |
| 2021 | $3,031 | $96,080 | $16,000 | $80,080 |
| 2020 | $2,918 | $93,680 | $16,000 | $77,680 |
| 2019 | $3,067 | $98,160 | $16,000 | $82,160 |
| 2018 | $3,041 | $95,000 | $16,000 | $79,000 |
| 2017 | $2,895 | $85,040 | $16,000 | $69,040 |
Property History
| Date | Event | Price | Change | Sq Ft Price |
|---|---|---|---|---|
| 07/08/2025 07/08/25 | For Sale | $400,000 | -- | $175 / Sq Ft |
Purchase History
| Date | Type | Sale Price | Title Company |
|---|---|---|---|
| Warranty Deed | $216,000 | -- | |
| Deed | -- | -- |
Mortgage History
| Date | Status | Loan Amount | Loan Type |
|---|---|---|---|
| Open | $206,000 | New Conventional | |
| Closed | $203,566 | New Conventional | |
| Closed | $209,520 | New Conventional | |
| Previous Owner | $208,500 | New Conventional | |
| Previous Owner | $220,000 | New Conventional |
Similar Homes in Savannah, GA
Source: Savannah Multi-List Corporation
MLS Number: SA333250
APN: 11008D03008
- 183 Laguna Way
- 10 Ledgestone Ln
- 817 Granite Ln
- 349 Stonebridge Cir
- 374 Stonebridge Cir
- 122 Carlisle Way
- 46 Harvest Moon Dr
- 55 Harvest Moon Dr
- 103 Travertine Cir
- 214 Carlisle Way
- 161 Carlisle Way
- 19 Travertine Cir
- 18 Travertine Cir
- 13 Copper Ct
- 3 Bass Rock Ct
- 76 Carlisle Ln
- 5528 Silk Hope Rd
- 63 Stonelake Cir
- 1 Flint Ct
- 5 Turning Leaf Way
- 498 Stonebridge Cir
- 632 Stonebridge Cir
- 5670 Ogeechee Rd
- 5670 Ogeechee Rd Unit Evergreen
- 5670 Ogeechee Rd Unit Dogwood
- 5670 Ogeechee Rd Unit Saltgrass
- 58 Travertine Cir
- 15 Carlisle Ln
- 168 Carlisle Way
- 5720 Ogeechee Rd
- 56 Stonelake Cir
- 145 Chapel Lake S
- 27 Heritage Way
- 108 Oak Grove Ln
- 30 Reese Way
- 59 Reese Way
- 37 Scarlet Maple Ln
- 27 Chapel Lake N
- 101 Tweed St
- 103 Spoonbill Cir
