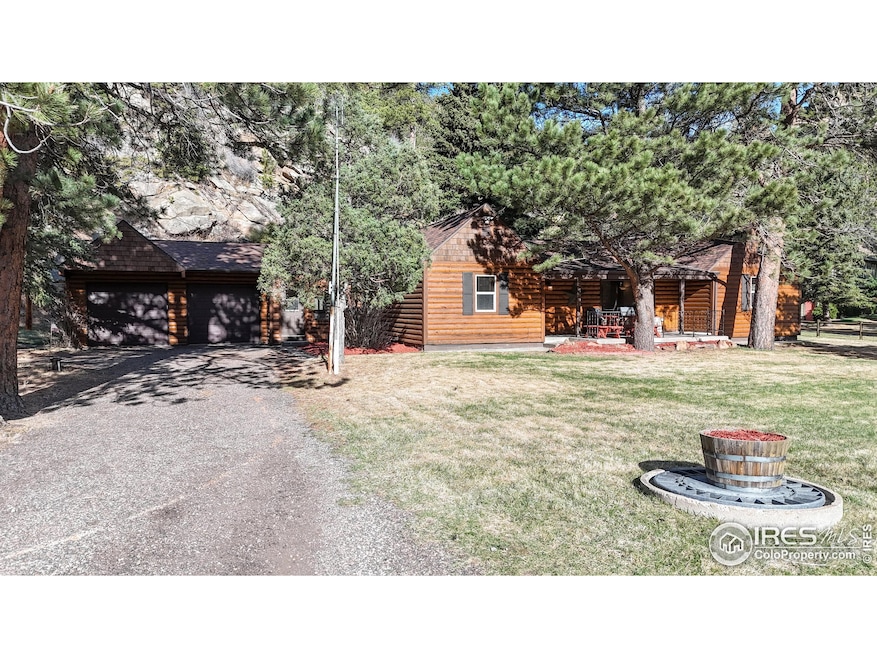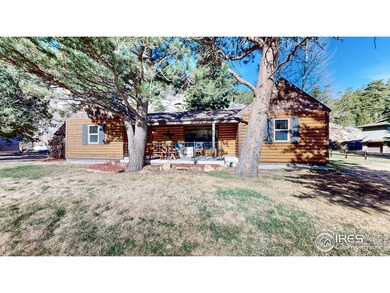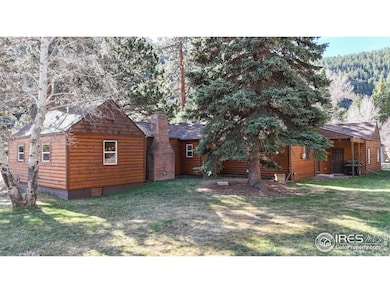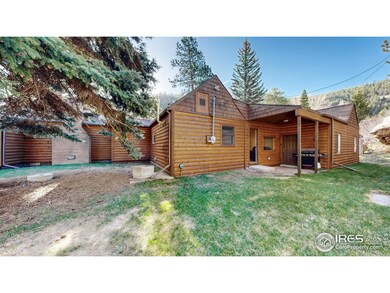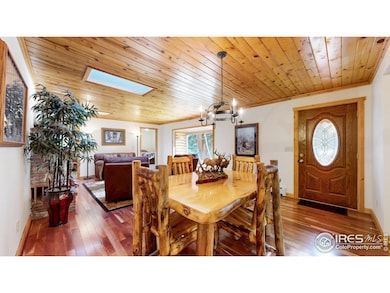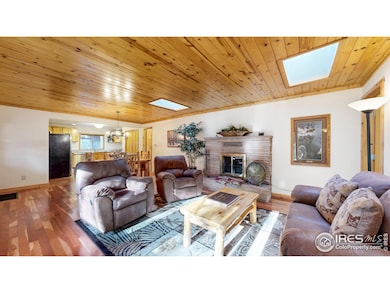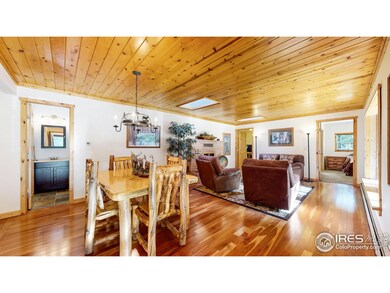
$700,000
- 3 Beds
- 2 Baths
- 1,720 Sq Ft
- 7 Rock Canyon Rd
- Drake, CO
Riverfront Ranch Retreat in Drake, CO 2 minutes from Estes Park and 14 minutes from Rocky Mountain National Park. Discover the perfect blend of rustic charm and modern comfort in this beautiful home, 3-bedroom, 2-bathroom ranch-style home, nestled along the serene Big Thompson River. This home is being sold with all furniture and Wall Art. Situated on a generous 0.59-acre lot, this 1,720 sq ft
Kathleen A Scribner RE/MAX Alliance
