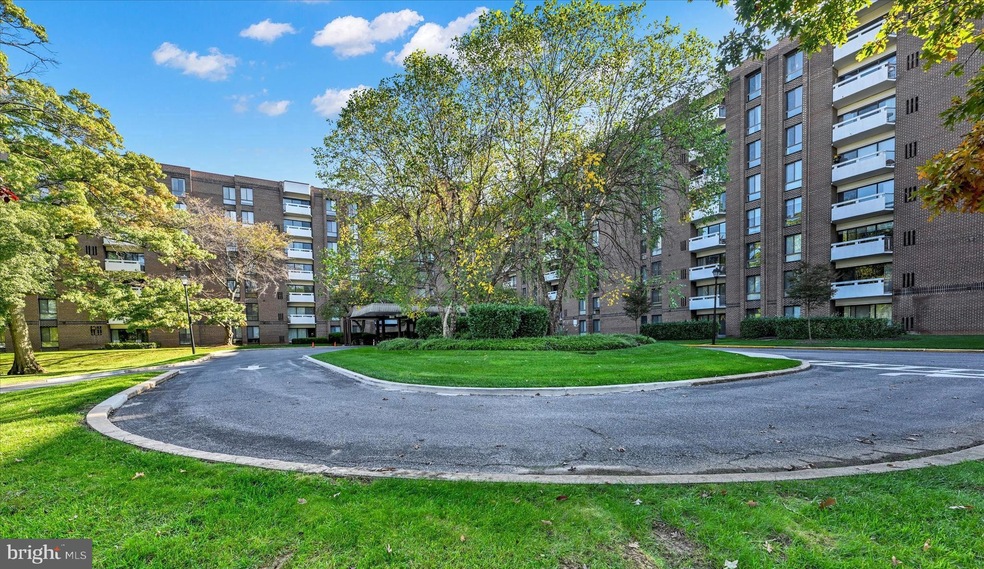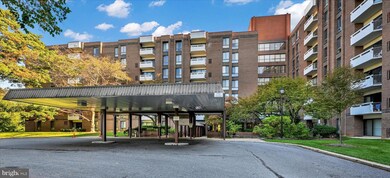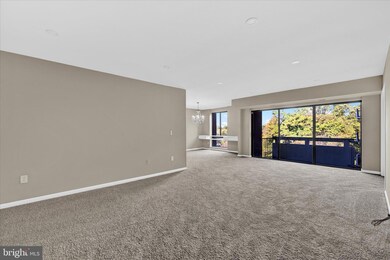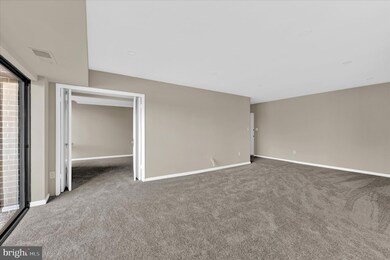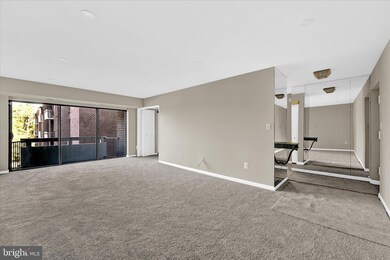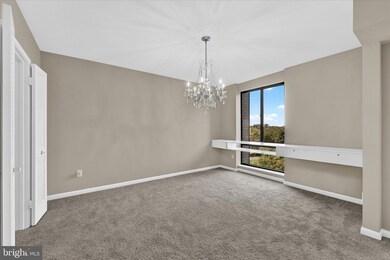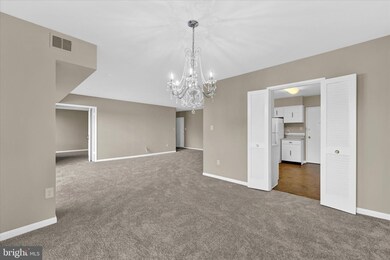
7 Slade Ave, Unit 607 Pikesville, MD 21208
Highlights
- Fitness Center
- Main Floor Bedroom
- Meeting Room
- Contemporary Architecture
- Community Pool
- <<tubWithShowerToken>>
About This Home
As of November 2023If you are looking for low maintenance living, then this condo in the sought after Suburban Oak Community is for you! Enjoy new carpet, fresh paint, new recessed lights, and new stainless steel wall ovens. The capacious master bedroom has closets galore and an en-suite bathroom. Open up the bifold doors in the second bedroom and use the space as a den, if you prefer. This bright unit with neutral tones throughout has floor to ceiling windows and custom built-ins. Entertain in the spacious living room that opens up to a sizeable dining area. Take pleasure in having morning coffee or tea on your balcony while enjoying some of the best park-like views. The monthly condo fee includes your water, heat, A/C, pool and library use, the gym, building maintenance, and more. Find comfort with gated parking, and a secured building that even offers valet service and a doorman! With all these amenities at this price, it won't last long!
Last Agent to Sell the Property
Elite Realty Services, LLC License #528321 Listed on: 10/23/2023
Property Details
Home Type
- Condominium
Est. Annual Taxes
- $2,113
Year Built
- Built in 1971
HOA Fees
- $858 Monthly HOA Fees
Parking
- Parking Lot
Home Design
- Contemporary Architecture
- Brick Exterior Construction
Interior Spaces
- 1,389 Sq Ft Home
- Property has 1 Level
- Ceiling Fan
- Recessed Lighting
- Dining Area
- Carpet
- Stacked Washer and Dryer
Kitchen
- <<builtInOvenToken>>
- Cooktop<<rangeHoodToken>>
- Disposal
Bedrooms and Bathrooms
- 2 Main Level Bedrooms
- 2 Full Bathrooms
- <<tubWithShowerToken>>
Accessible Home Design
- Accessible Elevator Installed
- Doors swing in
Utilities
- Forced Air Heating and Cooling System
- Heat Pump System
- Electric Water Heater
Listing and Financial Details
- Assessor Parcel Number 04031600012691
Community Details
Overview
- Association fees include air conditioning, common area maintenance, custodial services maintenance, electricity, exterior building maintenance, heat, lawn maintenance, management, pool(s), reserve funds, sewer, snow removal, water, insurance, security gate
- Mid-Rise Condominium
- 7 Slade Community
- Suburban Oaks Subdivision
- Property Manager
Amenities
- Common Area
- Meeting Room
- Community Library
Recreation
- Fitness Center
- Community Pool
Pet Policy
- No Pets Allowed
Security
- Security Service
Ownership History
Purchase Details
Home Financials for this Owner
Home Financials are based on the most recent Mortgage that was taken out on this home.Purchase Details
Purchase Details
Home Financials for this Owner
Home Financials are based on the most recent Mortgage that was taken out on this home.Purchase Details
Home Financials for this Owner
Home Financials are based on the most recent Mortgage that was taken out on this home.Purchase Details
Similar Homes in the area
Home Values in the Area
Average Home Value in this Area
Purchase History
| Date | Type | Sale Price | Title Company |
|---|---|---|---|
| Deed | $135,000 | Stewart Title | |
| Deed In Lieu Of Foreclosure | $72,498 | Attorney | |
| Deed | $193,000 | -- | |
| Deed | $193,000 | -- | |
| Deed | $44,800 | -- |
Mortgage History
| Date | Status | Loan Amount | Loan Type |
|---|---|---|---|
| Previous Owner | $76,500 | New Conventional | |
| Previous Owner | $80,000 | Purchase Money Mortgage | |
| Previous Owner | $80,000 | Purchase Money Mortgage |
Property History
| Date | Event | Price | Change | Sq Ft Price |
|---|---|---|---|---|
| 11/17/2023 11/17/23 | Sold | $135,000 | +0.1% | $97 / Sq Ft |
| 11/05/2023 11/05/23 | Pending | -- | -- | -- |
| 10/23/2023 10/23/23 | For Sale | $134,900 | +58.7% | $97 / Sq Ft |
| 11/02/2015 11/02/15 | Sold | $85,000 | -14.9% | $61 / Sq Ft |
| 09/16/2015 09/16/15 | Pending | -- | -- | -- |
| 07/23/2015 07/23/15 | For Sale | $99,900 | -- | $72 / Sq Ft |
Tax History Compared to Growth
Tax History
| Year | Tax Paid | Tax Assessment Tax Assessment Total Assessment is a certain percentage of the fair market value that is determined by local assessors to be the total taxable value of land and additions on the property. | Land | Improvement |
|---|---|---|---|---|
| 2025 | $2,372 | $105,000 | $35,000 | $70,000 |
| 2024 | $2,372 | $98,333 | $0 | $0 |
| 2023 | $1,122 | $91,667 | $0 | $0 |
| 2022 | $2,104 | $85,000 | $20,000 | $65,000 |
| 2021 | $1,778 | $83,667 | $0 | $0 |
| 2020 | $1,902 | $82,333 | $0 | $0 |
| 2019 | $982 | $81,000 | $20,000 | $61,000 |
| 2018 | $1,860 | $72,333 | $0 | $0 |
| 2017 | $1,479 | $63,667 | $0 | $0 |
| 2016 | $1,508 | $55,000 | $0 | $0 |
| 2015 | $1,508 | $55,000 | $0 | $0 |
| 2014 | $1,508 | $55,000 | $0 | $0 |
Agents Affiliated with this Home
-
Kimberly Fennoy

Seller's Agent in 2023
Kimberly Fennoy
Elite Realty Services, LLC
(410) 977-5489
3 in this area
94 Total Sales
-
Lauren Shapiro

Buyer's Agent in 2023
Lauren Shapiro
Long & Foster
(410) 404-2044
35 in this area
181 Total Sales
-
Darryl Kemp

Seller's Agent in 2015
Darryl Kemp
Kemp & Associates Real Estate
(410) 365-8625
53 Total Sales
About This Building
Map
Source: Bright MLS
MLS Number: MDBC2081308
APN: 03-1600012691
- 7 Slade Ave Unit 414
- 7 Slade Ave Unit 401
- 1 Slade Ave Unit 801
- 7380 Park Heights Ave
- 11 Slade Ave Unit 410
- 11 Slade Ave Unit 101A
- 11 Slade Ave Unit 309
- 11 Slade Ave Unit 509
- 11 Slade Ave Unit 912
- 11 Slade Ave Unit 603
- 11 Slade Ave Unit 607
- 11 Slade Ave Unit 911
- 11 Slade Ave Unit 614
- 7344 Park Heights Ave
- 7346 Park Heights Ave
- 7348 Park Heights Ave
- 18 Wedge Way Unit 14
- 615 Iron Way Unit 30
- 3523 Barton Oaks Rd
- 7111 Park Heights Ave Unit 103
