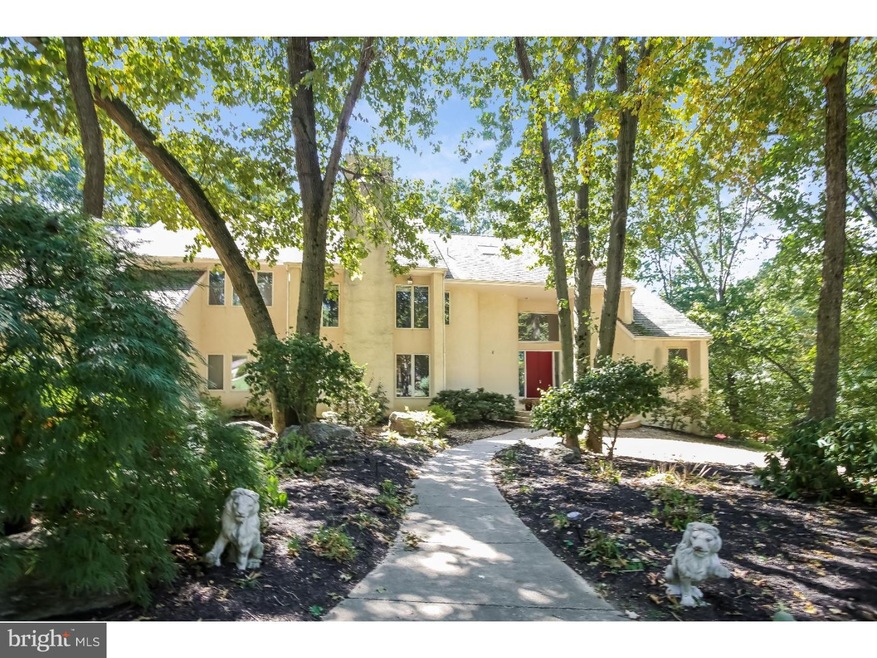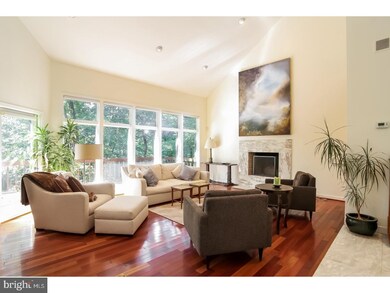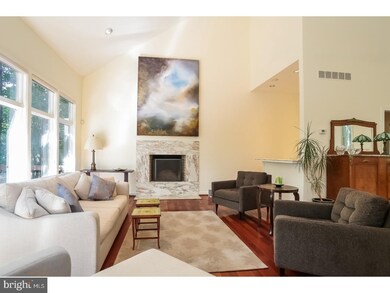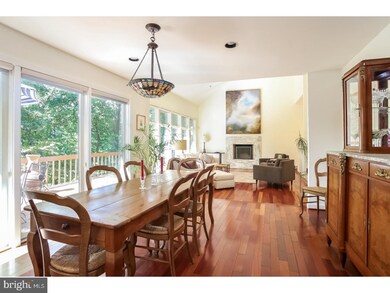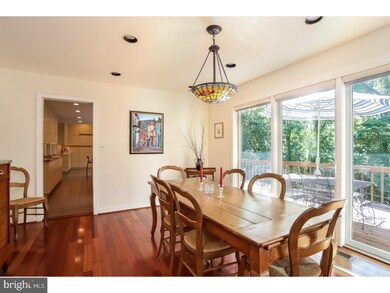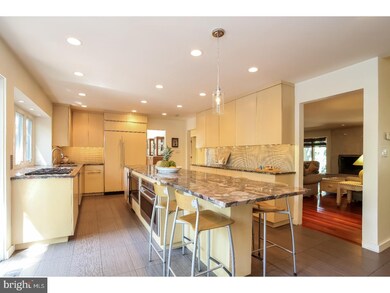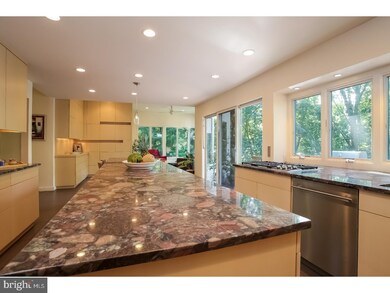
7 Springton Pointe Dr Newtown Square, PA 19073
Newtown Square NeighborhoodHighlights
- 1.73 Acre Lot
- Deck
- Cathedral Ceiling
- Culbertson Elementary School Rated A
- Contemporary Architecture
- Wood Flooring
About This Home
As of October 2020Looking for a spectacular home that fits your lifestyle? Look no further. This contemporary 6 bed/4.2 bath home is a must see! Enter this custom built beauty into a majestic foyer adorned with vaulted ceilings and stunning marble flooring. Walk straight through to the palatial great room complete with marble accented fireplace, a convenient wet bar, and lots of floor to ceiling windows to make it a warm and bright space. Continue along through the adjoining dining room with direct access to the oversized deck overlooking the picturesque landscape. Continue on to the gourmet kitchen boasting granite countertops, glass mosaic back-splash with under mount lighting, porcelain tiled flooring, and a huge center island. The chef in your home will be delighted by the stainless steel appliances featuring a Sub-zero refrigerator and wine fridge, Asko dishwasher, Wolf cook-top, and built-in Wolf microwave and convection oven. Relax, in the breakfast/morning room with beautiful, custom built cabinetry and extra windows for plenty of natural light. The main floor is also home to a private den/office, the laundry facilities with large utility closet, and two, convenient powder rooms. Brazilian Cherry hardwood flooring and recessed lighting complement this level. Venture upstairs to discover a sophisticated master bedroom suite with both preparation and sitting rooms and enhanced by dual walk-in closets, skylight, and a private balcony. The master bathroom will provide a spa-like experience with its glass mosaic accent wall, soaking tub, glass stall shower with dual heads, enclosed water closet, and radiant floor heating. The second level also features two "Jack & Jill" inspired bedrooms with California closets and a shared full bath. In addition, another spacious bedroom with dedicated bathroom. And the tour is not over yet. Travel to the finished basement to find over 1,600 square feet of amazing space waiting for you. Complete with full kitchen, living room area with fireplace, two sizable bedrooms and a full bathroom. The private back entrance makes this a perfect in-law suite or an entertainer's paradise. The possibilities are endless. Don't hesitate?..make this unique and elegant abode your home today!
Last Agent to Sell the Property
Keller Williams Realty Devon-Wayne License #RS311054 Listed on: 01/05/2018

Home Details
Home Type
- Single Family
Est. Annual Taxes
- $13,866
Year Built
- Built in 1991
Lot Details
- 1.73 Acre Lot
- Lot Dimensions are 213x354
- Back and Front Yard
- Property is in good condition
HOA Fees
- $21 Monthly HOA Fees
Parking
- 3 Car Attached Garage
- 3 Open Parking Spaces
- Driveway
Home Design
- Contemporary Architecture
- Brick Foundation
- Pitched Roof
- Wood Roof
- Stucco
Interior Spaces
- Property has 2 Levels
- Cathedral Ceiling
- Ceiling Fan
- Skylights
- Marble Fireplace
- Family Room
- Living Room
- Dining Room
Kitchen
- Eat-In Kitchen
- Butlers Pantry
- Cooktop<<rangeHoodToken>>
- Dishwasher
- Kitchen Island
- Disposal
Flooring
- Wood
- Tile or Brick
Bedrooms and Bathrooms
- 6 Bedrooms
- En-Suite Primary Bedroom
- En-Suite Bathroom
- 6 Bathrooms
Laundry
- Laundry Room
- Laundry on main level
Finished Basement
- Basement Fills Entire Space Under The House
- Exterior Basement Entry
Outdoor Features
- Deck
Schools
- Paxon Hollow Middle School
- Marple Newtown High School
Utilities
- Forced Air Heating and Cooling System
- Heating System Uses Oil
- 200+ Amp Service
- Electric Water Heater
- On Site Septic
Community Details
- Association fees include common area maintenance
- Springton Pointe Subdivision
Listing and Financial Details
- Tax Lot 038-000
- Assessor Parcel Number 30-00-02426-20
Ownership History
Purchase Details
Home Financials for this Owner
Home Financials are based on the most recent Mortgage that was taken out on this home.Purchase Details
Home Financials for this Owner
Home Financials are based on the most recent Mortgage that was taken out on this home.Purchase Details
Home Financials for this Owner
Home Financials are based on the most recent Mortgage that was taken out on this home.Purchase Details
Home Financials for this Owner
Home Financials are based on the most recent Mortgage that was taken out on this home.Similar Homes in the area
Home Values in the Area
Average Home Value in this Area
Purchase History
| Date | Type | Sale Price | Title Company |
|---|---|---|---|
| Deed | $900,000 | Devon Abstract Llc | |
| Deed | $840,000 | Sage Premier Settlements | |
| Deed | $789,000 | Commonwealth Land Title Ins | |
| Deed | $530,000 | Commonwealth Land Title Ins |
Mortgage History
| Date | Status | Loan Amount | Loan Type |
|---|---|---|---|
| Open | $855,000 | New Conventional | |
| Previous Owner | $603,000 | New Conventional | |
| Previous Owner | $588,000 | New Conventional | |
| Previous Owner | $621,720 | New Conventional | |
| Previous Owner | $780,000 | Negative Amortization | |
| Previous Owner | $631,200 | Purchase Money Mortgage | |
| Previous Owner | $424,000 | Purchase Money Mortgage |
Property History
| Date | Event | Price | Change | Sq Ft Price |
|---|---|---|---|---|
| 10/09/2020 10/09/20 | Sold | $900,000 | 0.0% | $126 / Sq Ft |
| 08/28/2020 08/28/20 | Pending | -- | -- | -- |
| 08/20/2020 08/20/20 | Price Changed | $900,000 | -3.2% | $126 / Sq Ft |
| 08/19/2020 08/19/20 | Price Changed | $930,000 | -2.1% | $130 / Sq Ft |
| 08/15/2020 08/15/20 | Price Changed | $950,000 | -1.6% | $133 / Sq Ft |
| 08/13/2020 08/13/20 | Price Changed | $965,000 | -1.0% | $135 / Sq Ft |
| 07/01/2020 07/01/20 | Price Changed | $975,000 | 0.0% | $137 / Sq Ft |
| 07/01/2020 07/01/20 | For Sale | $975,000 | +8.3% | $137 / Sq Ft |
| 05/28/2020 05/28/20 | Off Market | $900,000 | -- | -- |
| 03/16/2020 03/16/20 | Price Changed | $950,000 | -2.6% | $133 / Sq Ft |
| 02/20/2020 02/20/20 | Price Changed | $975,000 | -1.5% | $137 / Sq Ft |
| 02/05/2020 02/05/20 | Price Changed | $990,000 | -1.0% | $139 / Sq Ft |
| 11/22/2019 11/22/19 | For Sale | $1,000,000 | +19.0% | $140 / Sq Ft |
| 04/12/2018 04/12/18 | Sold | $840,000 | -1.2% | $127 / Sq Ft |
| 04/10/2018 04/10/18 | Price Changed | $850,000 | 0.0% | $128 / Sq Ft |
| 02/15/2018 02/15/18 | Pending | -- | -- | -- |
| 01/05/2018 01/05/18 | For Sale | $850,000 | -- | $128 / Sq Ft |
Tax History Compared to Growth
Tax History
| Year | Tax Paid | Tax Assessment Tax Assessment Total Assessment is a certain percentage of the fair market value that is determined by local assessors to be the total taxable value of land and additions on the property. | Land | Improvement |
|---|---|---|---|---|
| 2024 | $13,207 | $793,610 | $258,940 | $534,670 |
| 2023 | $12,790 | $793,610 | $258,940 | $534,670 |
| 2022 | $12,510 | $793,610 | $258,940 | $534,670 |
| 2021 | $19,126 | $793,610 | $258,940 | $534,670 |
| 2020 | $14,242 | $519,210 | $171,180 | $348,030 |
| 2019 | $14,016 | $519,210 | $171,180 | $348,030 |
| 2018 | $13,864 | $519,210 | $0 | $0 |
| 2017 | $13,818 | $519,210 | $0 | $0 |
| 2016 | $2,849 | $519,210 | $0 | $0 |
| 2015 | $2,849 | $519,210 | $0 | $0 |
| 2014 | $2,849 | $519,210 | $0 | $0 |
Agents Affiliated with this Home
-
Julia Braendel
J
Seller's Agent in 2020
Julia Braendel
Long & Foster
(610) 909-8490
2 in this area
29 Total Sales
-
Laurie Matthias

Buyer's Agent in 2020
Laurie Matthias
Keller Williams Realty Devon-Wayne
(610) 659-7376
4 in this area
42 Total Sales
-
Dave Batty

Seller's Agent in 2018
Dave Batty
Keller Williams Realty Devon-Wayne
(610) 955-5392
4 in this area
344 Total Sales
-
Donald Kolodziejski
D
Seller Co-Listing Agent in 2018
Donald Kolodziejski
Keller Williams Realty Devon-Wayne
(610) 644-3195
1 in this area
5 Total Sales
Map
Source: Bright MLS
MLS Number: 1004410781
APN: 30-00-02426-20
- 20 Sleepy Hollow Dr
- 134 Springton Lake Rd
- 8 Cherry Ln
- LOT 16 - CARLISLE AZ Bellflower Ln
- LOT 16-BELLFLOWER EM Bellflower Ln
- LOT 16 - CARLISLE BE Bellflower Ln
- LOT 16- BELLFLOWER C Bellflower Ln
- 206 Bellflower Ln
- 90 Indian Spring Rd
- 89 Hunters Run
- 208 Bellflower Ln
- 209 Bellflower Ln
- 5 Greystone Cir
- 3718 Gradyville Rd
- 2 Greystone Cir
- 509 Guinevere Dr Unit 122
- 203 Geist View Cir
- 415 Merlin Rd Unit 91
- 219 Locust St
- 30 Well Fleet Rd
