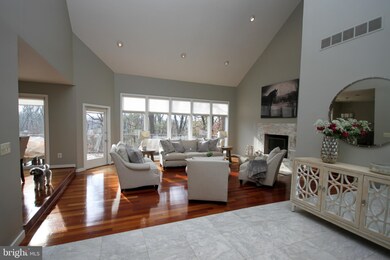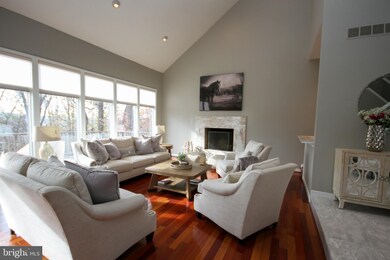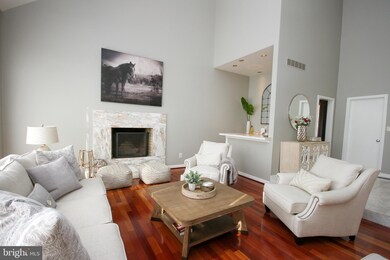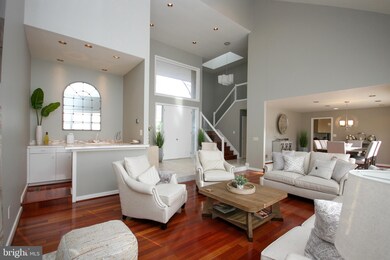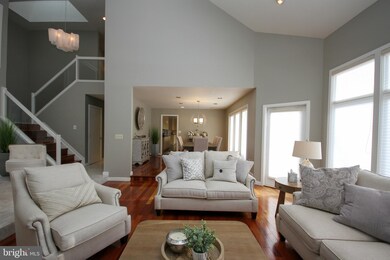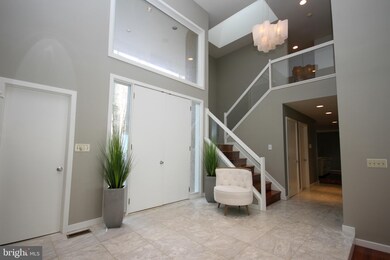
7 Springton Pointe Dr Newtown Square, PA 19073
Newtown Square NeighborhoodHighlights
- Second Kitchen
- Gourmet Kitchen
- 1.5 Acre Lot
- Culbertson Elementary School Rated A
- View of Trees or Woods
- Open Floorplan
About This Home
As of October 2020Welcome to 7 Springton Pointe, the turn-key Contemporary you have been waiting for... Located on top of a hill on a meticulously maintained wooded lot. Gleaming granite entry and hardwood floors throughout you can move right in. Main living level begins in the living room with vaulted ceilings, a wall of windows letting in the light, wet bar tucked nicely into the corner, fireplace and entrance to rear deck. Off of the main entry you will find the office/den with vaulted ceiling. Also an over sized walk-in coat closet. Living area leads to sunny dining room adjacent to gourmet kitchen. Kitchen with radiant heated floors, over sized island, upgraded appliances and ample cabinet space also leading to rear deck. Sunny breakfast area completes this space. Family room accessed from the kitchen and front hallway with marble fireplace perfect for cozying up and watching your favorite flicks. Main level also features two half baths, laundry room and additional closet/mudroom. Take the wide open staircase to second level with hardwood floors though out. Spacious master suite with deck, dressing area and his and hers walk in closets. Spa like master bath with radiant heated tile floor, double sink, walk-in shower and soaking tub. Second bedroom with en-suite and walk-in closet. Bedrooms three and four both feature walk-in closets and share a newly updated Jack & Jill bath, with separate sink area and bathing area for added privacy. Lower level has a spacious in-law/aupair suite with second kitchen (currently being renovated) large family room, exercise area, fifth bedroom, newly updated bathroom and a bonus room. Access to rear patio from lower level bedroom and family room areas. New HVAC 9/19, natural gas hookup has been completed. Over $200,000 in upgrades in the last two years. One year HMS Home Warranty Included.
Last Agent to Sell the Property
Long & Foster Real Estate, Inc. License #RS321975 Listed on: 11/22/2019

Home Details
Home Type
- Single Family
Est. Annual Taxes
- $14,242
Year Built
- Built in 1989
Lot Details
- 1.5 Acre Lot
- Lot Dimensions are 213.00 x 354.00
- Level Lot
- Wooded Lot
- Property is in good condition
HOA Fees
- $25 Monthly HOA Fees
Parking
- 3 Car Direct Access Garage
- Side Facing Garage
- Circular Driveway
Home Design
- Contemporary Architecture
- Block Foundation
- Shake Roof
- Stucco
Interior Spaces
- Property has 3 Levels
- Open Floorplan
- Wet Bar
- Bar
- Cathedral Ceiling
- Recessed Lighting
- 3 Fireplaces
- Wood Burning Fireplace
- Marble Fireplace
- Stone Fireplace
- Casement Windows
- Double Door Entry
- Family Room
- Living Room
- Dining Room
- Den
- Bonus Room
- Home Gym
- Views of Woods
- Flood Lights
- Laundry on main level
Kitchen
- Gourmet Kitchen
- Second Kitchen
- Breakfast Room
- Kitchen Island
- Upgraded Countertops
Flooring
- Wood
- Ceramic Tile
Bedrooms and Bathrooms
- En-Suite Primary Bedroom
- Soaking Tub
- Walk-in Shower
Finished Basement
- Walk-Out Basement
- Basement Fills Entire Space Under The House
- Exterior Basement Entry
Outdoor Features
- Deck
- Patio
- Exterior Lighting
- Porch
Utilities
- Forced Air Heating and Cooling System
- 200+ Amp Service
- Natural Gas Water Heater
- On Site Septic
Community Details
- Springton Pointe Subdivision
Listing and Financial Details
- Home warranty included in the sale of the property
- Tax Lot 038-000
- Assessor Parcel Number 30-00-02426-20
Ownership History
Purchase Details
Home Financials for this Owner
Home Financials are based on the most recent Mortgage that was taken out on this home.Purchase Details
Home Financials for this Owner
Home Financials are based on the most recent Mortgage that was taken out on this home.Purchase Details
Home Financials for this Owner
Home Financials are based on the most recent Mortgage that was taken out on this home.Purchase Details
Home Financials for this Owner
Home Financials are based on the most recent Mortgage that was taken out on this home.Similar Homes in the area
Home Values in the Area
Average Home Value in this Area
Purchase History
| Date | Type | Sale Price | Title Company |
|---|---|---|---|
| Deed | $900,000 | Devon Abstract Llc | |
| Deed | $840,000 | Sage Premier Settlements | |
| Deed | $789,000 | Commonwealth Land Title Ins | |
| Deed | $530,000 | Commonwealth Land Title Ins |
Mortgage History
| Date | Status | Loan Amount | Loan Type |
|---|---|---|---|
| Open | $855,000 | New Conventional | |
| Previous Owner | $603,000 | New Conventional | |
| Previous Owner | $588,000 | New Conventional | |
| Previous Owner | $621,720 | New Conventional | |
| Previous Owner | $780,000 | Negative Amortization | |
| Previous Owner | $631,200 | Purchase Money Mortgage | |
| Previous Owner | $424,000 | Purchase Money Mortgage |
Property History
| Date | Event | Price | Change | Sq Ft Price |
|---|---|---|---|---|
| 10/09/2020 10/09/20 | Sold | $900,000 | 0.0% | $126 / Sq Ft |
| 08/28/2020 08/28/20 | Pending | -- | -- | -- |
| 08/20/2020 08/20/20 | Price Changed | $900,000 | -3.2% | $126 / Sq Ft |
| 08/19/2020 08/19/20 | Price Changed | $930,000 | -2.1% | $130 / Sq Ft |
| 08/15/2020 08/15/20 | Price Changed | $950,000 | -1.6% | $133 / Sq Ft |
| 08/13/2020 08/13/20 | Price Changed | $965,000 | -1.0% | $135 / Sq Ft |
| 07/01/2020 07/01/20 | Price Changed | $975,000 | 0.0% | $137 / Sq Ft |
| 07/01/2020 07/01/20 | For Sale | $975,000 | +8.3% | $137 / Sq Ft |
| 05/28/2020 05/28/20 | Off Market | $900,000 | -- | -- |
| 03/16/2020 03/16/20 | Price Changed | $950,000 | -2.6% | $133 / Sq Ft |
| 02/20/2020 02/20/20 | Price Changed | $975,000 | -1.5% | $137 / Sq Ft |
| 02/05/2020 02/05/20 | Price Changed | $990,000 | -1.0% | $139 / Sq Ft |
| 11/22/2019 11/22/19 | For Sale | $1,000,000 | +19.0% | $140 / Sq Ft |
| 04/12/2018 04/12/18 | Sold | $840,000 | -1.2% | $127 / Sq Ft |
| 04/10/2018 04/10/18 | Price Changed | $850,000 | 0.0% | $128 / Sq Ft |
| 02/15/2018 02/15/18 | Pending | -- | -- | -- |
| 01/05/2018 01/05/18 | For Sale | $850,000 | -- | $128 / Sq Ft |
Tax History Compared to Growth
Tax History
| Year | Tax Paid | Tax Assessment Tax Assessment Total Assessment is a certain percentage of the fair market value that is determined by local assessors to be the total taxable value of land and additions on the property. | Land | Improvement |
|---|---|---|---|---|
| 2024 | $13,207 | $793,610 | $258,940 | $534,670 |
| 2023 | $12,790 | $793,610 | $258,940 | $534,670 |
| 2022 | $12,510 | $793,610 | $258,940 | $534,670 |
| 2021 | $19,126 | $793,610 | $258,940 | $534,670 |
| 2020 | $14,242 | $519,210 | $171,180 | $348,030 |
| 2019 | $14,016 | $519,210 | $171,180 | $348,030 |
| 2018 | $13,864 | $519,210 | $0 | $0 |
| 2017 | $13,818 | $519,210 | $0 | $0 |
| 2016 | $2,849 | $519,210 | $0 | $0 |
| 2015 | $2,849 | $519,210 | $0 | $0 |
| 2014 | $2,849 | $519,210 | $0 | $0 |
Agents Affiliated with this Home
-
Julia Braendel
J
Seller's Agent in 2020
Julia Braendel
Long & Foster
(610) 909-8490
2 in this area
29 Total Sales
-
Laurie Matthias

Buyer's Agent in 2020
Laurie Matthias
Keller Williams Realty Devon-Wayne
(610) 659-7376
4 in this area
42 Total Sales
-
Dave Batty

Seller's Agent in 2018
Dave Batty
Keller Williams Realty Devon-Wayne
(610) 955-5392
4 in this area
344 Total Sales
-
Donald Kolodziejski
D
Seller Co-Listing Agent in 2018
Donald Kolodziejski
Keller Williams Realty Devon-Wayne
(610) 644-3195
1 in this area
5 Total Sales
Map
Source: Bright MLS
MLS Number: PADE504836
APN: 30-00-02426-20
- 20 Sleepy Hollow Dr
- 134 Springton Lake Rd
- 8 Cherry Ln
- LOT 16 - CARLISLE AZ Bellflower Ln
- LOT 16-BELLFLOWER EM Bellflower Ln
- LOT 16 - CARLISLE BE Bellflower Ln
- LOT 16- BELLFLOWER C Bellflower Ln
- 206 Bellflower Ln
- 90 Indian Spring Rd
- 89 Hunters Run
- 208 Bellflower Ln
- 209 Bellflower Ln
- 5 Greystone Cir
- 3718 Gradyville Rd
- 2 Greystone Cir
- 509 Guinevere Dr Unit 122
- 203 Geist View Cir
- 415 Merlin Rd Unit 91
- 219 Locust St
- 30 Well Fleet Rd

