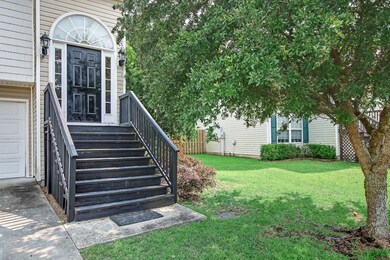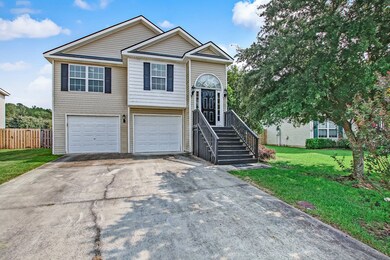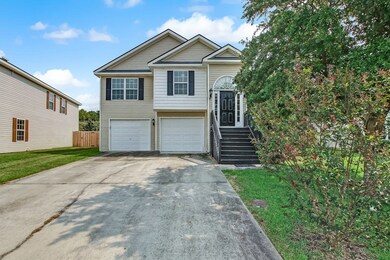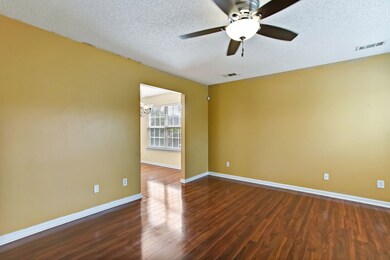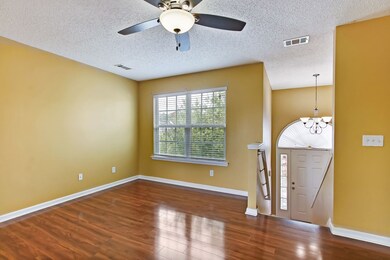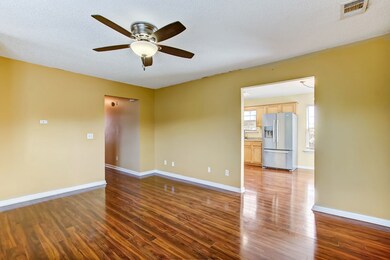
$174,999
- 3 Beds
- 1 Bath
- 1,272 Sq Ft
- 627 W 48th St
- Savannah, GA
Charming 3-Bedroom Home in Prime Savannah Location. Located in an active revitalization area, this well-maintained 3-bedroom, 1-bath residence offers a rare opportunity to own an affordable home just minutes from SCAD and downtown Savannah. The property features durable vinyl plank flooring in the main living areas, one of the bedrooms, and a modern stainless steel refrigerator. With its
Zacker Hannon Next Move Real Estate

