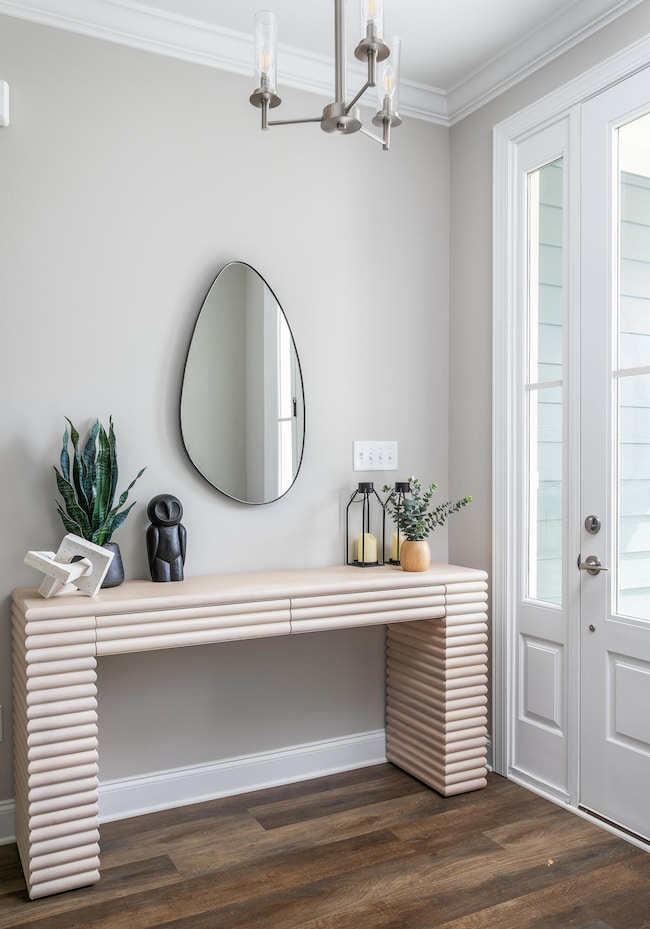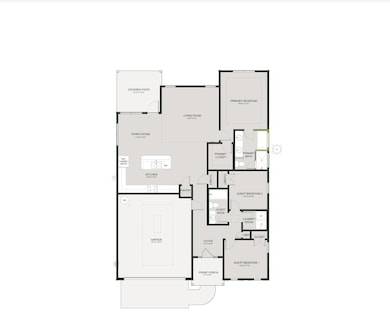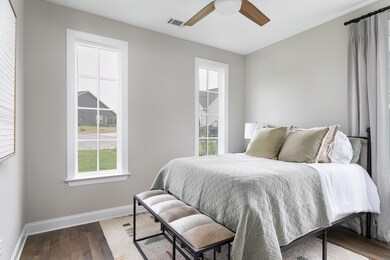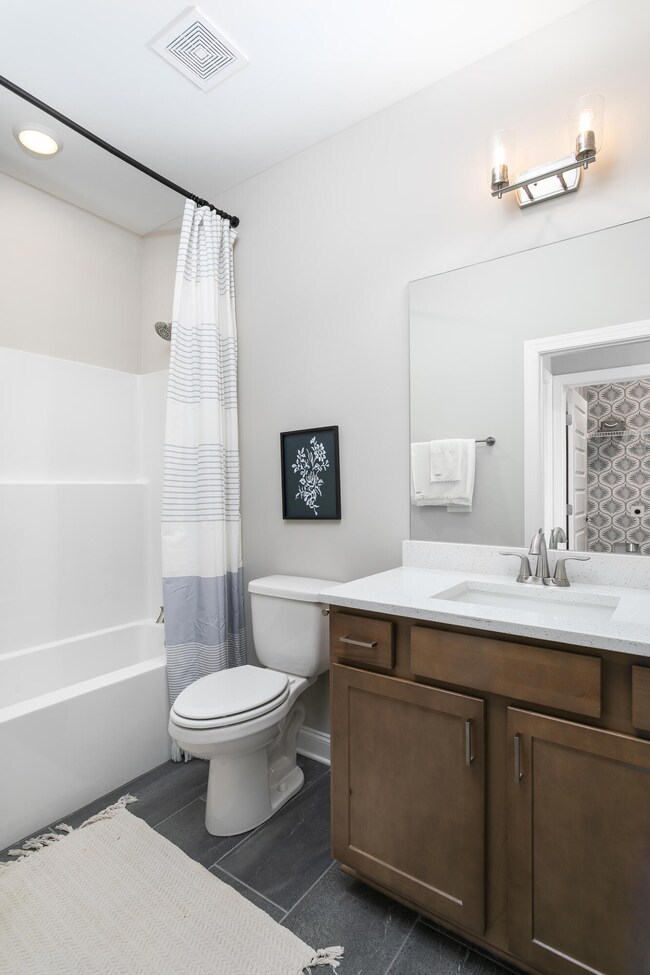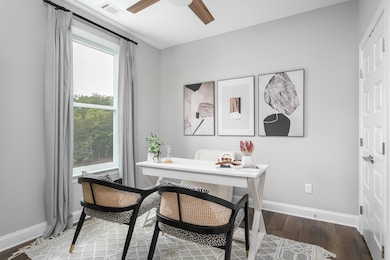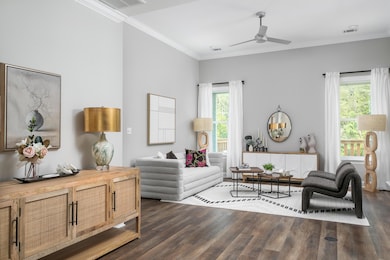$20,000 BUILDER INCENTIVE—LIMITED TIME!
Through the end of July, take advantage of an incredible $20,000 builder incentive on this stunning new construction home in Storyvale, Lakesite's most sought-after community!
This dreamy 3-bedroom, 2-bath home offers 1,600 square feet of thoughtfully designed, single-level living—perfect for every stage of life. As you step through the front door, you're welcomed by a beautiful foyer that leads to two spacious guest bedrooms and a conveniently located laundry room tucked up front for easy access. Continue down the hallway and the home opens into a massive wrap-around kitchen, dining area, and living room—an entertainer's dream with space to gather, host, and make memories. Whether you're cooking up a holiday meal or enjoying a casual night in, this open-concept layout offers the perfect blend of functionality and comfort. Tucked privately off the living room is the oversized primary suite, featuring a spacious ensuite bath and a large walk-in closet that feels like its own little sanctuary. And to top it off, step out back to your covered patio, ideal for relaxing evenings or morning coffee, surrounded by peaceful views and fresh air. This home combines smart design with effortless charm—ready for you to move in and make it your own.
Set on a beautiful wooded homesite, this home offers both privacy and natural charm. Enjoy peaceful mornings on your covered patio surrounded by trees and greenery—a rare find that brings the outdoors to your doorstep.
Welcome to Storyvale—Lakesite's most sought-after community, where everyday living feels like a page from your favorite storybook. With vine-wrapped gazebos, whimsical gardens, and lush green spaces, this enchanting neighborhood is designed for peaceful living and meaningful connection. From morning coffee under blooming arbors to evening corn hole with neighbors, life at Storyvale is anything but ordinary.
Don't miss your chance to make this magical home yours!


