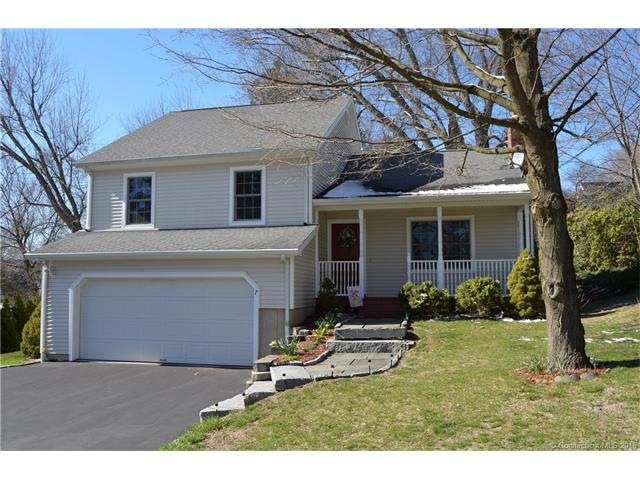
7 Summit St New Milford, CT 06776
Highlights
- Deck
- Porch
- Baseboard Heating
- Thermal Windows
- Central Air
About This Home
As of October 2020Walk-to-town from this delightful newer home. Take a stroll from the front porch to the charming Village Green, restaurants, shops & movie theatre. A rare opportunity to invest in a home & a lifestyle! Easy-living, cozy & comfortable design. Modern kitchen w/island, granite counters & adjoining dining area w/extra windows & sliders to rear deck. Wonderful LR w/vaulted ceiling, picture window, brick FPL (could also be used as a formal DR). Large FR w/sliders to patio; powder room & laundry. Spacious MBR w/bath; 2 UL guest BRs w/adjacent bath. Central A/C. Attached garages. Charming front porch. Lovely useable landscaped property, private backyard. Ideal starter/step-down. Great condo alternative. Town water/sewer. Location...Location...
Last Agent to Sell the Property
William Raveis Real Estate License #RES.0600640 Listed on: 04/13/2016

Last Buyer's Agent
Non Member
SmartMLS II, Inc. License #9999999
Home Details
Home Type
- Single Family
Est. Annual Taxes
- $9,435
Year Built
- 2003
Home Design
- Vinyl Siding
Kitchen
- Oven or Range
- <<microwave>>
- Dishwasher
Laundry
- Laundry on lower level
- Dryer
- Washer
Parking
- Parking Deck
- Driveway
Outdoor Features
- Deck
- Exterior Lighting
- Porch
Schools
- Pboe Elementary School
Utilities
- Central Air
- Baseboard Heating
Additional Features
- Thermal Windows
- 0.26 Acre Lot
Ownership History
Purchase Details
Home Financials for this Owner
Home Financials are based on the most recent Mortgage that was taken out on this home.Purchase Details
Home Financials for this Owner
Home Financials are based on the most recent Mortgage that was taken out on this home.Purchase Details
Home Financials for this Owner
Home Financials are based on the most recent Mortgage that was taken out on this home.Purchase Details
Purchase Details
Home Financials for this Owner
Home Financials are based on the most recent Mortgage that was taken out on this home.Similar Homes in New Milford, CT
Home Values in the Area
Average Home Value in this Area
Purchase History
| Date | Type | Sale Price | Title Company |
|---|---|---|---|
| Warranty Deed | $360,500 | None Available | |
| Warranty Deed | $270,000 | -- | |
| Warranty Deed | $335,000 | -- | |
| Warranty Deed | $310,000 | -- | |
| Warranty Deed | $158,000 | -- |
Mortgage History
| Date | Status | Loan Amount | Loan Type |
|---|---|---|---|
| Open | $320,500 | New Conventional | |
| Previous Owner | $125,000 | Purchase Money Mortgage | |
| Previous Owner | $142,000 | Purchase Money Mortgage |
Property History
| Date | Event | Price | Change | Sq Ft Price |
|---|---|---|---|---|
| 06/09/2025 06/09/25 | Pending | -- | -- | -- |
| 05/29/2025 05/29/25 | For Sale | $549,000 | +52.3% | $340 / Sq Ft |
| 10/15/2020 10/15/20 | Sold | $360,500 | +3.3% | $223 / Sq Ft |
| 08/11/2020 08/11/20 | Pending | -- | -- | -- |
| 08/07/2020 08/07/20 | For Sale | $349,000 | +29.3% | $216 / Sq Ft |
| 05/27/2016 05/27/16 | Sold | $270,000 | -10.0% | $165 / Sq Ft |
| 05/02/2016 05/02/16 | Pending | -- | -- | -- |
| 04/13/2016 04/13/16 | For Sale | $299,900 | -- | $183 / Sq Ft |
Tax History Compared to Growth
Tax History
| Year | Tax Paid | Tax Assessment Tax Assessment Total Assessment is a certain percentage of the fair market value that is determined by local assessors to be the total taxable value of land and additions on the property. | Land | Improvement |
|---|---|---|---|---|
| 2025 | $9,435 | $309,330 | $52,920 | $256,410 |
| 2024 | $5,702 | $191,520 | $40,740 | $150,780 |
| 2023 | $5,550 | $191,520 | $40,740 | $150,780 |
| 2022 | $5,430 | $191,520 | $40,740 | $150,780 |
| 2021 | $5,357 | $191,520 | $40,740 | $150,780 |
| 2020 | $5,330 | $185,850 | $42,560 | $143,290 |
| 2019 | $5,334 | $185,850 | $42,560 | $143,290 |
| 2018 | $5,235 | $185,850 | $42,560 | $143,290 |
| 2017 | $5,064 | $185,850 | $42,560 | $143,290 |
| 2016 | $4,975 | $185,850 | $42,560 | $143,290 |
| 2015 | $4,734 | $176,960 | $42,560 | $134,400 |
| 2014 | $4,654 | $176,960 | $42,560 | $134,400 |
Agents Affiliated with this Home
-
Kerri Kaylor

Seller's Agent in 2025
Kerri Kaylor
Williams Real Estate
(203) 994-6118
9 Total Sales
-
Jason Saphire

Seller's Agent in 2020
Jason Saphire
www.HomeZu.com
(877) 249-5478
3 in this area
555 Total Sales
-
Barbara Baughman

Buyer's Agent in 2020
Barbara Baughman
Coldwell Banker Realty
(203) 241-9444
5 in this area
40 Total Sales
-
Carole Sansone

Seller's Agent in 2016
Carole Sansone
William Raveis Real Estate
(203) 770-1093
56 in this area
90 Total Sales
-
N
Buyer's Agent in 2016
Non Member
SmartMLS II, Inc.
Map
Source: SmartMLS
MLS Number: F10125044
APN: NMIL-000035-000002-000060-A000000
- 130 Wellsville Ave
- 129 Housatonic Ave
- 68 Glen Ridge Ct
- 8 East St
- 177 Aspetuck Village
- 5 N Brook Hollow Dr S
- 9 Nicholas Square
- 22 Wishing Well Ln Unit 22
- 8 Violet Hill Ln
- 45 West St Unit 3A
- 61 Aspetuck Village Unit 61
- 242 Wellsville Ave
- LOT1 Candlewood Lake Rd N
- 18 Outlook Rd
- 31 Second Hill Rd
- 12 Wells Rd
- 31 Bostwick Arms Unit 31
- 19 Birchwood Dr
- 102 Beard Dr Unit 102
- 1 Caldwell Dr
