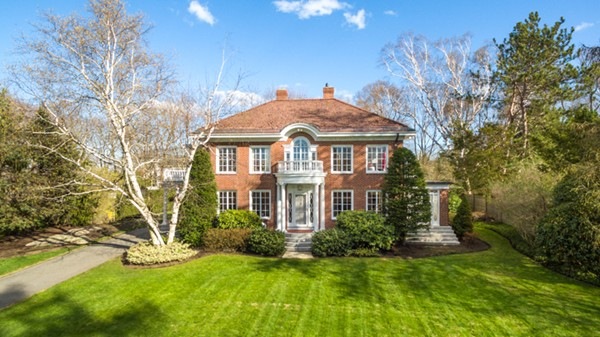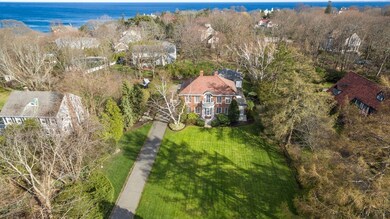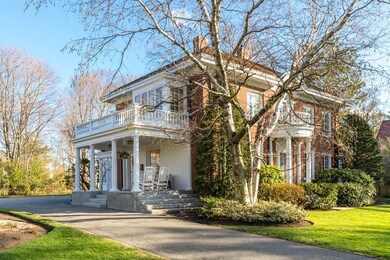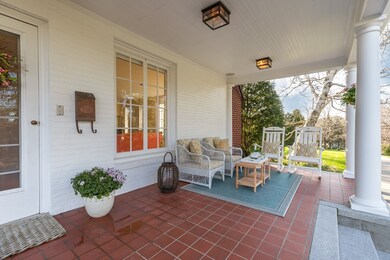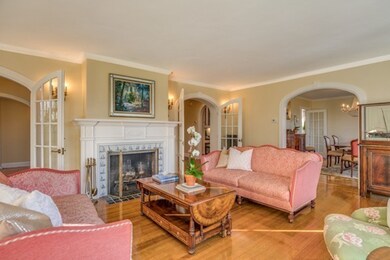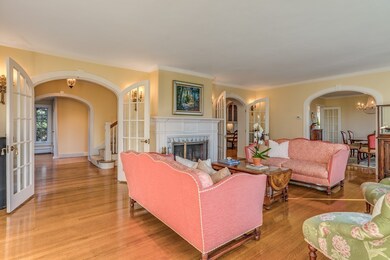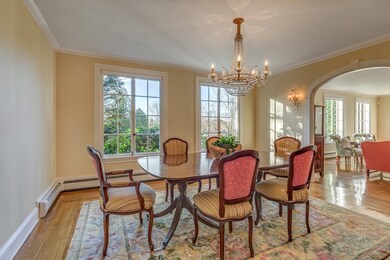
7 Tip Top Rd Swampscott, MA 01907
Highlights
- Landscaped Professionally
- Deck
- Porch
- Swampscott High School Rated A-
- Wood Flooring
- Security Service
About This Home
As of December 2023Stately Private Georgian Colonial. Unique in every way with extraordinary, lush private grounds, impressive details, five spacious bedrooms, and 4.5 bathrooms located in a prestigious area of Swampscott just 13 miles north of Boston. This special home has been impeccably maintained. The beautifully appointed kitchen offers the finest of amenities connected to a comfortable family room exiting to a lovely patio. Oversized windows offer scenic natural vistas and sunshine all year round. All the bedrooms are quite spacious and well located. Incomparable closets and storage areas throughout. The separate back stairway can serve as an au pair suite, guest suite or home office if you wish. Included are 5 heating zones and 4 air conditioning zones with humidity controls. All top quality. The present owners have loved living in this very special home. The wonderful neighborhood and beach just around the corner only add to the many reasons you must come visit your new home and lifestyle.
Last Agent to Sell the Property
Hilary Foutes
Sagan Harborside Sotheby's International Realty Listed on: 04/27/2018
Last Buyer's Agent
Hilary Foutes
Sagan Harborside Sotheby's International Realty Listed on: 04/27/2018
Home Details
Home Type
- Single Family
Est. Annual Taxes
- $21,336
Year Built
- Built in 1925
Lot Details
- Year Round Access
- Landscaped Professionally
- Sprinkler System
- Property is zoned A1
Parking
- 2 Car Garage
Interior Spaces
- Window Screens
- French Doors
- Basement
Kitchen
- <<builtInOvenToken>>
- <<builtInRangeToken>>
- <<microwave>>
- Freezer
- Dishwasher
- Disposal
Flooring
- Wood
- Wall to Wall Carpet
- Tile
Laundry
- Dryer
- Washer
Outdoor Features
- Deck
- Rain Gutters
- Porch
Utilities
- Central Air
- Humidifier
- Heat Pump System
- Hot Water Baseboard Heater
- Heating System Uses Gas
- Radiant Heating System
- Water Treatment System
- Water Holding Tank
- Natural Gas Water Heater
- Cable TV Available
Community Details
- Security Service
Listing and Financial Details
- Assessor Parcel Number M:0035 B:0091 L:0
Ownership History
Purchase Details
Home Financials for this Owner
Home Financials are based on the most recent Mortgage that was taken out on this home.Similar Homes in Swampscott, MA
Home Values in the Area
Average Home Value in this Area
Purchase History
| Date | Type | Sale Price | Title Company |
|---|---|---|---|
| Deed | $1,280,000 | -- | |
| Deed | $1,280,000 | -- |
Mortgage History
| Date | Status | Loan Amount | Loan Type |
|---|---|---|---|
| Open | $1,530,000 | Adjustable Rate Mortgage/ARM | |
| Closed | $1,500,000 | Purchase Money Mortgage | |
| Closed | $1,031,200 | Purchase Money Mortgage | |
| Closed | $500,000 | Credit Line Revolving | |
| Closed | $1,000,000 | Purchase Money Mortgage | |
| Previous Owner | $500,000 | No Value Available |
Property History
| Date | Event | Price | Change | Sq Ft Price |
|---|---|---|---|---|
| 12/15/2023 12/15/23 | Sold | $1,875,000 | -10.7% | $402 / Sq Ft |
| 11/04/2023 11/04/23 | Pending | -- | -- | -- |
| 10/10/2023 10/10/23 | For Sale | $2,100,000 | 0.0% | $450 / Sq Ft |
| 09/22/2023 09/22/23 | Pending | -- | -- | -- |
| 09/13/2023 09/13/23 | For Sale | $2,100,000 | +62.9% | $450 / Sq Ft |
| 06/29/2018 06/29/18 | Sold | $1,289,000 | 0.0% | $314 / Sq Ft |
| 05/03/2018 05/03/18 | Pending | -- | -- | -- |
| 04/27/2018 04/27/18 | For Sale | $1,289,000 | -- | $314 / Sq Ft |
Tax History Compared to Growth
Tax History
| Year | Tax Paid | Tax Assessment Tax Assessment Total Assessment is a certain percentage of the fair market value that is determined by local assessors to be the total taxable value of land and additions on the property. | Land | Improvement |
|---|---|---|---|---|
| 2025 | $21,336 | $1,860,200 | $816,100 | $1,044,100 |
| 2024 | $23,141 | $2,014,000 | $782,100 | $1,231,900 |
| 2023 | $20,810 | $1,772,600 | $714,100 | $1,058,500 |
| 2022 | $19,861 | $1,548,000 | $612,100 | $935,900 |
| 2021 | $18,801 | $1,362,400 | $510,100 | $852,300 |
| 2020 | $19,256 | $1,346,600 | $510,100 | $836,500 |
| 2019 | $21,476 | $1,412,900 | $459,100 | $953,800 |
| 2018 | $22,046 | $1,377,900 | $459,100 | $918,800 |
| 2017 | $22,620 | $1,296,300 | $433,600 | $862,700 |
| 2016 | $22,465 | $1,296,300 | $433,600 | $862,700 |
| 2015 | $22,232 | $1,296,300 | $433,600 | $862,700 |
| 2014 | $20,785 | $1,111,500 | $395,400 | $716,100 |
Agents Affiliated with this Home
-
Hilary Foutes

Seller's Agent in 2023
Hilary Foutes
Sagan Harborside Sotheby's International Realty
(781) 254-3840
26 in this area
59 Total Sales
-
Dalina Fantini

Buyer's Agent in 2023
Dalina Fantini
Diamond Key Real Estate
(978) 360-4950
1 in this area
68 Total Sales
Map
Source: MLS Property Information Network (MLS PIN)
MLS Number: 72316524
APN: SWAM-000035-000091
- 455 Puritan Rd
- 35 Littles Point Rd Unit S101
- 35 Littles Point Rd Unit S201
- 69 Atlantic Ave
- 76 Ocean Ave
- 2 Palmer Ave
- 170 Atlantic Ave
- 237 Atlantic Ave
- 228 Atlantic Ave
- 251 Puritan Rd
- 998 Humphrey St
- 39 Manton Rd
- 20 Eulow St
- 21 Bay View Dr
- 152 Puritan Rd
- 75 Puritan Rd Unit B
- 68 Walnut Rd
- 30 Preston Ct Unit 1
- 179 Beach Bluff Ave
- 53 Puritan Rd
