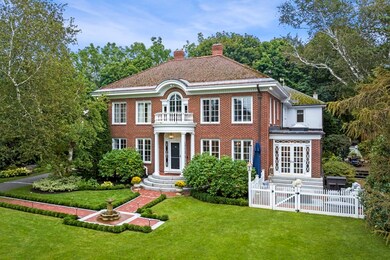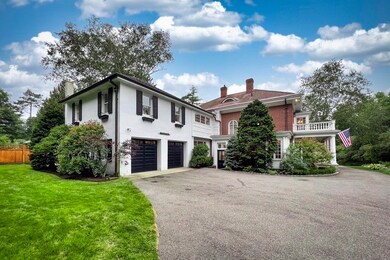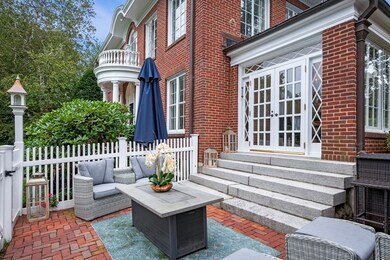
7 Tip Top Rd Swampscott, MA 01907
Highlights
- Marina
- Wine Cellar
- Open Floorplan
- Swampscott High School Rated A-
- 0.69 Acre Lot
- Custom Closet System
About This Home
As of December 2023Picturesque Georgian Colonial featuring a grand central entrance with walkways & fountains leading to the elegant front door flanked by columns and a decorative balcony overlooking the expansive and meticulously landscaped lush grounds.Spacious kitchen with high end appliances, spacious formal and casual rooms.Impressive interior details include archways, French doors, wainscoting, crown molding, fireplaces, high end light fixtures, built-in bar.Modern amenities like central air, security systems, smart home technology.Primary Suite is replete with private balcony & deck, full bath, walk-in mahogany closet. Au Pair (or office) BR & BA on 2nd floor.Multiple outdoor entertaining areas include a teak deck, brick patio, covered tile porch, and even an outdoor kitchen.Cook with ingredients from the vegetable gardens, listen to water fountains or relax by the koi pond.Stock the wine cellar, enjoy surround sound music,serve cocktails & food because everybody will want to come to your home!
Last Agent to Sell the Property
Sagan Harborside Sotheby's International Realty Listed on: 09/13/2023
Home Details
Home Type
- Single Family
Est. Annual Taxes
- $20,810
Year Built
- Built in 1925 | Remodeled
Lot Details
- 0.69 Acre Lot
- Near Conservation Area
- Street terminates at a dead end
- Fenced Yard
- Fenced
- Landscaped Professionally
- Sprinkler System
- Garden
- Property is zoned A1
Parking
- 2 Car Attached Garage
- Heated Garage
- Garage Door Opener
- Driveway
- Open Parking
- Off-Street Parking
- Deeded Parking
Home Design
- Colonial Architecture
- Georgian Colonial Architecture
- Brick Foundation
- Frame Construction
- Shingle Roof
- Slate Roof
- Tile Roof
- Rubber Roof
- Radon Mitigation System
Interior Spaces
- 4,668 Sq Ft Home
- Open Floorplan
- Wired For Sound
- Chair Railings
- Wainscoting
- Skylights
- Recessed Lighting
- Decorative Lighting
- Light Fixtures
- Window Screens
- French Doors
- Entryway
- Wine Cellar
- Living Room with Fireplace
- 2 Fireplaces
- Dining Area
- Center Hall
- Attic Access Panel
- Home Security System
Kitchen
- <<OvenToken>>
- <<builtInRangeToken>>
- Stove
- <<microwave>>
- Freezer
- Plumbed For Ice Maker
- Dishwasher
- Stainless Steel Appliances
- Kitchen Island
- Solid Surface Countertops
- Disposal
Flooring
- Wood
- Wall to Wall Carpet
- Ceramic Tile
Bedrooms and Bathrooms
- 5 Bedrooms
- Fireplace in Primary Bedroom
- Primary bedroom located on second floor
- Custom Closet System
- Walk-In Closet
- Maid or Guest Quarters
- Double Vanity
- <<tubWithShowerToken>>
- Separate Shower
Laundry
- Dryer
- Washer
Finished Basement
- Basement Fills Entire Space Under The House
- Interior and Exterior Basement Entry
- Sump Pump
- Block Basement Construction
- Laundry in Basement
Eco-Friendly Details
- Energy-Efficient Thermostat
Outdoor Features
- Walking Distance to Water
- Deck
- Patio
- Outdoor Storage
- Rain Gutters
- Porch
Location
- Property is near public transit
- Property is near schools
Schools
- Swampscott Elementary And Middle School
- Swampscott High School
Utilities
- Central Air
- 4 Cooling Zones
- 7 Heating Zones
- Heating System Uses Natural Gas
- Pellet Stove burns compressed wood to generate heat
- Radiant Heating System
- Baseboard Heating
- 200+ Amp Service
- Natural Gas Connected
- Water Treatment System
- High Speed Internet
- Cable TV Available
Listing and Financial Details
- Tax Block 91
- Assessor Parcel Number M:0035 B:0091 L:0,2169721
Community Details
Overview
- No Home Owners Association
- Premiere Phillips Beach Neighborhood Subdivision
Recreation
- Marina
- Park
- Jogging Path
- Bike Trail
Ownership History
Purchase Details
Home Financials for this Owner
Home Financials are based on the most recent Mortgage that was taken out on this home.Similar Homes in Swampscott, MA
Home Values in the Area
Average Home Value in this Area
Purchase History
| Date | Type | Sale Price | Title Company |
|---|---|---|---|
| Deed | $1,280,000 | -- | |
| Deed | $1,280,000 | -- |
Mortgage History
| Date | Status | Loan Amount | Loan Type |
|---|---|---|---|
| Open | $1,530,000 | Adjustable Rate Mortgage/ARM | |
| Closed | $1,500,000 | Purchase Money Mortgage | |
| Closed | $1,031,200 | Purchase Money Mortgage | |
| Closed | $500,000 | Credit Line Revolving | |
| Closed | $1,000,000 | Purchase Money Mortgage | |
| Previous Owner | $500,000 | No Value Available |
Property History
| Date | Event | Price | Change | Sq Ft Price |
|---|---|---|---|---|
| 12/15/2023 12/15/23 | Sold | $1,875,000 | -10.7% | $402 / Sq Ft |
| 11/04/2023 11/04/23 | Pending | -- | -- | -- |
| 10/10/2023 10/10/23 | For Sale | $2,100,000 | 0.0% | $450 / Sq Ft |
| 09/22/2023 09/22/23 | Pending | -- | -- | -- |
| 09/13/2023 09/13/23 | For Sale | $2,100,000 | +62.9% | $450 / Sq Ft |
| 06/29/2018 06/29/18 | Sold | $1,289,000 | 0.0% | $314 / Sq Ft |
| 05/03/2018 05/03/18 | Pending | -- | -- | -- |
| 04/27/2018 04/27/18 | For Sale | $1,289,000 | -- | $314 / Sq Ft |
Tax History Compared to Growth
Tax History
| Year | Tax Paid | Tax Assessment Tax Assessment Total Assessment is a certain percentage of the fair market value that is determined by local assessors to be the total taxable value of land and additions on the property. | Land | Improvement |
|---|---|---|---|---|
| 2025 | $21,336 | $1,860,200 | $816,100 | $1,044,100 |
| 2024 | $23,141 | $2,014,000 | $782,100 | $1,231,900 |
| 2023 | $20,810 | $1,772,600 | $714,100 | $1,058,500 |
| 2022 | $19,861 | $1,548,000 | $612,100 | $935,900 |
| 2021 | $18,801 | $1,362,400 | $510,100 | $852,300 |
| 2020 | $19,256 | $1,346,600 | $510,100 | $836,500 |
| 2019 | $21,476 | $1,412,900 | $459,100 | $953,800 |
| 2018 | $22,046 | $1,377,900 | $459,100 | $918,800 |
| 2017 | $22,620 | $1,296,300 | $433,600 | $862,700 |
| 2016 | $22,465 | $1,296,300 | $433,600 | $862,700 |
| 2015 | $22,232 | $1,296,300 | $433,600 | $862,700 |
| 2014 | $20,785 | $1,111,500 | $395,400 | $716,100 |
Agents Affiliated with this Home
-
Hilary Foutes

Seller's Agent in 2023
Hilary Foutes
Sagan Harborside Sotheby's International Realty
(781) 254-3840
26 in this area
59 Total Sales
-
Dalina Fantini

Buyer's Agent in 2023
Dalina Fantini
Diamond Key Real Estate
(978) 360-4950
1 in this area
68 Total Sales
Map
Source: MLS Property Information Network (MLS PIN)
MLS Number: 73158583
APN: SWAM-000035-000091
- 455 Puritan Rd
- 35 Littles Point Rd Unit S101
- 35 Littles Point Rd Unit S201
- 69 Atlantic Ave
- 76 Ocean Ave
- 2 Palmer Ave
- 170 Atlantic Ave
- 237 Atlantic Ave
- 228 Atlantic Ave
- 251 Puritan Rd
- 998 Humphrey St
- 39 Manton Rd
- 20 Eulow St
- 21 Bay View Dr
- 152 Puritan Rd
- 75 Puritan Rd Unit B
- 68 Walnut Rd
- 30 Preston Ct Unit 1
- 179 Beach Bluff Ave
- 53 Puritan Rd






