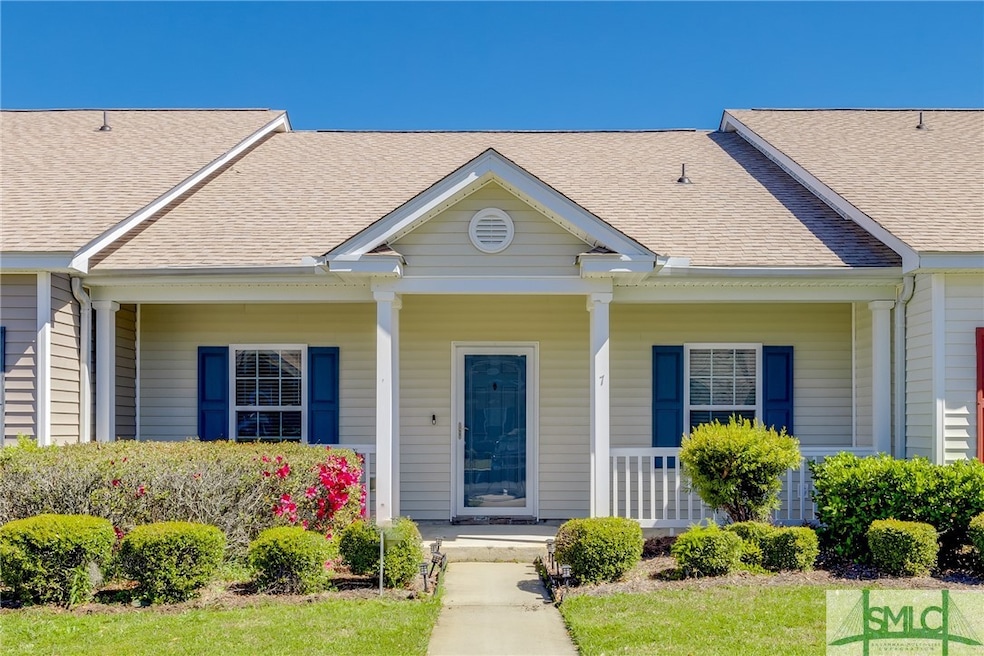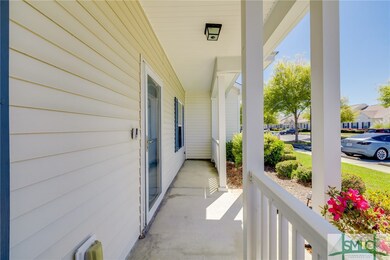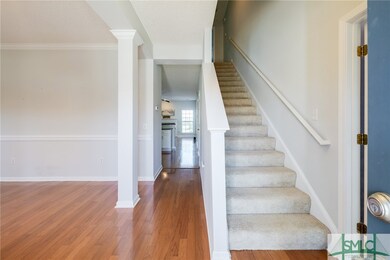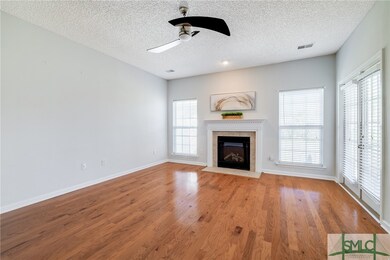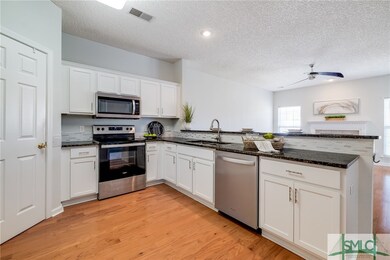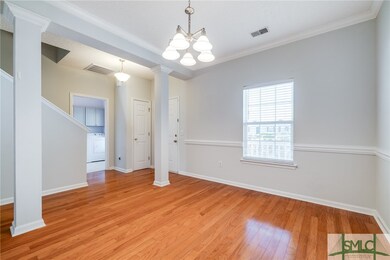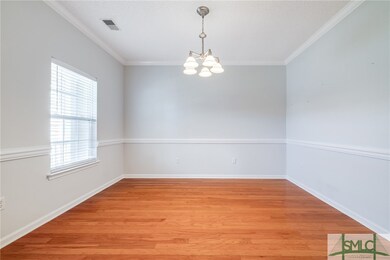
7 Travertine Cir Savannah, GA 31419
Berwick NeighborhoodHighlights
- In Ground Pool
- Clubhouse
- Traditional Architecture
- Primary Bedroom Suite
- Vaulted Ceiling
- Main Floor Primary Bedroom
About This Home
As of April 2024Are You Looking for a Home that Provides a Low Maintenance Lifestyle? This is it! This 3 BR 2.5 Bath Townhome with Master on Main, Sits in the Quiet Stonelake Community of Berwick. Step Inside to a Light & Airy Space w/ Tons of Updates. The Renovated Kitchen Features White Shaker Cabinets, Stainless Appliances, Granite Countertops, Tile Backsplash, Breakfast Bar, & Spacious Walk-In Pantry. The Open Living Room w/ Fireplace is a Perfect Space for Entertaining Guests. The Spacious Master Suite Accommodates all Your Bedroom Furniture & is Complete w/ Updated Vanity, Double Sinks, Granite Countertop & Spacious Closet. Downstairs also has a Separate Laundry Room & Formal Dining Room. 2 Spacious Additional Bedrooms & Bath Upstairs w/ Walk in Attic & Walk in Closets in all Bedrooms! There is a Covered & Uncovered Patio & Huge Exterior Storage Closet. 2 Assigned Parking Spaces & Guest Parking. Amenities Include Swimming Pool, Playground, Walk To Shopping, & Minutes To Downtown Savannah!
Last Agent to Sell the Property
McIntosh Realty Team LLC License #388658 Listed on: 03/20/2024
Townhouse Details
Home Type
- Townhome
Est. Annual Taxes
- $1,904
Year Built
- Built in 2005
Lot Details
- 1,307 Sq Ft Lot
- Privacy Fence
- 2 Pads in the community
HOA Fees
- $193 Monthly HOA Fees
Home Design
- Traditional Architecture
- Brick Exterior Construction
- Slab Foundation
- Asphalt Roof
- Concrete Siding
Interior Spaces
- 1,701 Sq Ft Home
- 2-Story Property
- Vaulted Ceiling
- Recessed Lighting
- Gas Fireplace
- Double Pane Windows
- Entrance Foyer
- Living Room with Fireplace
- Storage
- Attic
Kitchen
- Breakfast Area or Nook
- Breakfast Bar
- <<selfCleaningOvenToken>>
- Range<<rangeHoodToken>>
- <<microwave>>
- Dishwasher
- Disposal
Bedrooms and Bathrooms
- 3 Bedrooms
- Primary Bedroom on Main
- Primary Bedroom Suite
- Double Vanity
- <<tubWithShowerToken>>
Laundry
- Laundry Room
- Washer and Dryer Hookup
Parking
- Parking Lot
- Off-Street Parking
Eco-Friendly Details
- Energy-Efficient Windows
Outdoor Features
- In Ground Pool
- Covered patio or porch
Schools
- Gould Elementary School
- West Chatham Middle School
- New Hampstead High School
Utilities
- Central Heating and Cooling System
- Heat Pump System
- Underground Utilities
- Electric Water Heater
- Cable TV Available
Listing and Financial Details
- Tax Lot 173
- Assessor Parcel Number 1-1008C-04-049
Community Details
Overview
- Sentry/Stonelake Association
- Stonelake Subdivision
Amenities
- Clubhouse
Recreation
- Community Playground
- Community Pool
Ownership History
Purchase Details
Home Financials for this Owner
Home Financials are based on the most recent Mortgage that was taken out on this home.Purchase Details
Home Financials for this Owner
Home Financials are based on the most recent Mortgage that was taken out on this home.Purchase Details
Purchase Details
Home Financials for this Owner
Home Financials are based on the most recent Mortgage that was taken out on this home.Similar Homes in Savannah, GA
Home Values in the Area
Average Home Value in this Area
Purchase History
| Date | Type | Sale Price | Title Company |
|---|---|---|---|
| Warranty Deed | $275,000 | -- | |
| Warranty Deed | $166,000 | -- | |
| Warranty Deed | -- | -- | |
| Deed | $148,200 | -- |
Mortgage History
| Date | Status | Loan Amount | Loan Type |
|---|---|---|---|
| Previous Owner | $132,800 | New Conventional | |
| Previous Owner | $98,100 | New Conventional |
Property History
| Date | Event | Price | Change | Sq Ft Price |
|---|---|---|---|---|
| 04/16/2024 04/16/24 | Sold | $275,000 | 0.0% | $162 / Sq Ft |
| 04/02/2024 04/02/24 | Pending | -- | -- | -- |
| 03/20/2024 03/20/24 | For Sale | $275,000 | +65.7% | $162 / Sq Ft |
| 02/24/2020 02/24/20 | Sold | $166,000 | -3.8% | $98 / Sq Ft |
| 12/30/2019 12/30/19 | For Sale | $172,500 | 0.0% | $101 / Sq Ft |
| 12/27/2019 12/27/19 | Price Changed | $172,500 | -- | $101 / Sq Ft |
Tax History Compared to Growth
Tax History
| Year | Tax Paid | Tax Assessment Tax Assessment Total Assessment is a certain percentage of the fair market value that is determined by local assessors to be the total taxable value of land and additions on the property. | Land | Improvement |
|---|---|---|---|---|
| 2024 | $1,904 | $98,560 | $20,000 | $78,560 |
| 2023 | $1,239 | $82,800 | $8,000 | $74,800 |
| 2022 | $1,797 | $73,200 | $8,000 | $65,200 |
| 2021 | $1,653 | $63,120 | $8,000 | $55,120 |
| 2020 | $2,074 | $57,360 | $8,000 | $49,360 |
| 2019 | $2,074 | $56,840 | $8,000 | $48,840 |
| 2018 | $1,648 | $55,560 | $8,000 | $47,560 |
| 2017 | $1,600 | $49,400 | $6,000 | $43,400 |
| 2016 | $1,626 | $48,040 | $6,000 | $42,040 |
| 2015 | $1,660 | $49,000 | $6,000 | $43,000 |
| 2014 | $2,172 | $45,480 | $0 | $0 |
Agents Affiliated with this Home
-
Aimee Wine

Seller's Agent in 2024
Aimee Wine
McIntosh Realty Team LLC
(954) 263-6131
6 in this area
212 Total Sales
-
Jane Beare

Buyer's Agent in 2024
Jane Beare
Keller Williams Coastal Area P
(912) 507-5797
9 in this area
170 Total Sales
-
Traci Amick

Seller's Agent in 2020
Traci Amick
Keller Williams Coastal Area P
(912) 631-0220
7 in this area
142 Total Sales
-
Travis Sawyer

Buyer's Agent in 2020
Travis Sawyer
Brand Name Real Estate, Inc
(912) 308-7430
9 in this area
250 Total Sales
Map
Source: Savannah Multi-List Corporation
MLS Number: 307737
APN: 11008C04049
- 19 Travertine Cir
- 18 Travertine Cir
- 103 Travertine Cir
- 63 Stonelake Cir
- 13 Copper Ct
- 1 Flint Ct
- 349 Stonebridge Cir
- 5703 Ogeechee Rd
- 10 Ledgestone Ln
- 374 Stonebridge Cir
- 97 Reese Way
- 153 Reese Way
- 39 Reese Way
- 47 Reese Way
- 107 Cedarbrook Dr
- 7 River Rock Rd
- 122 Carlisle Way
- 161 Carlisle Way
- 817 Granite Ln
- 214 Carlisle Way
