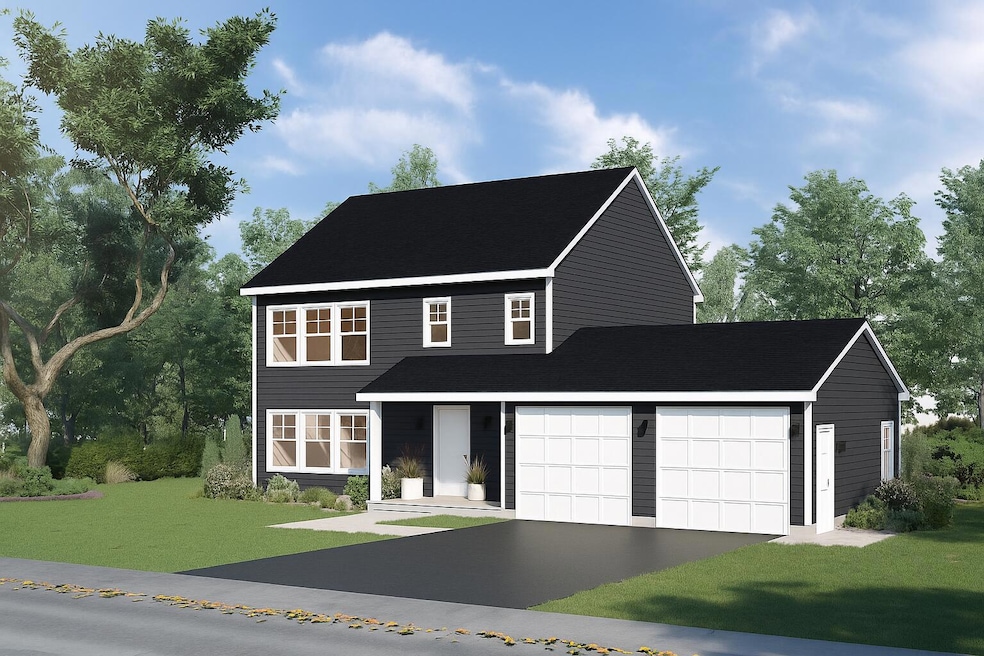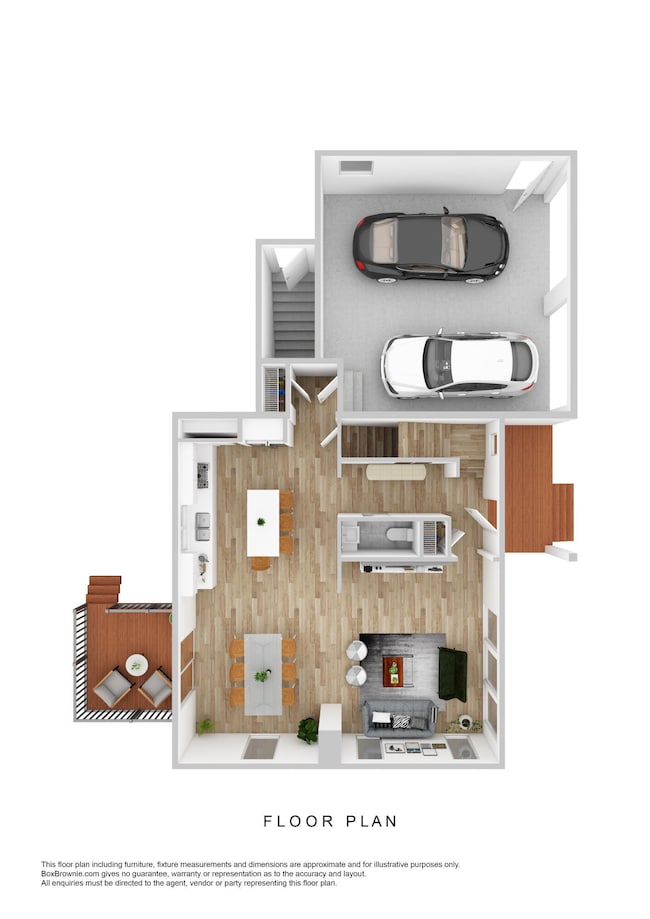7 Trestle Way Windham, ME 04062
Estimated payment $4,794/month
Highlights
- Public Beach
- Cul-De-Sac
- Bathtub
- Colonial Architecture
- 2 Car Attached Garage
- Living Room
About This Home
Welcome to Scarborough's newest development, perfectly situated in one of the most beautiful and convenient areas of town! Just minutes from Higgins Beach, Scarborough Beach, and Ferry Beach — as well as the Eastern Trail, Nonesuch River, schools, shopping, dining, and all the incredible amenities in Scarborough. This stunning brand-new home, built by the renowned Risbara Bros. Construction, will be ready for you by year's end. The Causeway features an inviting open floor plan, a spacious two-car garage, generous bedrooms and potential for future expansion in the basement. Create culinary masterpieces in the gorgeous kitchen or host unforgettable gatherings in the open living spaces. Designed with entertaining and everyday comfort in mind, this home offers the perfect balance of style and functionality.
Home Details
Home Type
- Single Family
Year Built
- Built in 2025
Lot Details
- 7,841 Sq Ft Lot
- Public Beach
- Cul-De-Sac
- Landscaped
- Level Lot
- Property is zoned R2
HOA Fees
- $42 Monthly HOA Fees
Parking
- 2 Car Attached Garage
- Automatic Garage Door Opener
- Driveway
Home Design
- Colonial Architecture
- Wood Frame Construction
- Shingle Roof
- Vinyl Siding
Interior Spaces
- 1,700 Sq Ft Home
- Living Room
- Dining Room
- Luxury Vinyl Tile Flooring
- Kitchen Island
- Unfinished Basement
Bedrooms and Bathrooms
- 3 Bedrooms
- Primary bedroom located on second floor
- En-Suite Primary Bedroom
- Bathtub
- Shower Only
Laundry
- Laundry Room
- Laundry on upper level
- Washer and Dryer Hookup
Utilities
- Forced Air Heating and Cooling System
- Heating System Uses Gas
- Water Heated On Demand
Listing and Financial Details
- Tax Lot 1807
- Assessor Parcel Number Lot7trestlewayscarboroughme04074
Map
Home Values in the Area
Average Home Value in this Area
Property History
| Date | Event | Price | List to Sale | Price per Sq Ft |
|---|---|---|---|---|
| 11/10/2025 11/10/25 | For Sale | $759,000 | -- | $446 / Sq Ft |
Source: Maine Listings
MLS Number: 1643164
- 1 Trestle Way
- 180 Highland Cliff Rd
- 209 Mosher Rd
- 15 Union St
- 32 Mallison St
- 5 Athens Dr
- 37 Sydneys Way
- 852 Gray Rd
- 29 Victoria Ln
- 65 Batchelder Rd
- 289 Highland Cliff Rd
- 29 Montgomery Rd
- 163A Highland Cliff Rd
- 166A Highland Cliff Rd
- 5 Betty Ln
- 14 Betty Ln
- 46 Sebago Lake Rd
- 30 Marshall Valley Rd
- 18 Marshall Valley Rd
- 0 Libby Ave
- 712 Gray Rd
- 6 Stockyard Dr
- 9 Gambo Rd
- 9 Gambo Rd
- 1 Ari Dr
- 84 Johnson Rd Unit Main
- 30 Pierce St Unit A
- 2 New Gorham Rd Unit 2
- 40 State St Unit Charming One Bedroom
- 36 King St Unit 2F
- 39 W Pleasant St
- 762 Main St Unit 1
- 345 Saco St Unit 23
- 280 Main St Unit 2
- 723 Riverside St
- 6-14 Island View Dr
- 20-24 Autumn Woods Dr
- 16 Blue Spruce Farm Rd
- 6-12 Jacqueline Way
- 17 Jarita Ct




