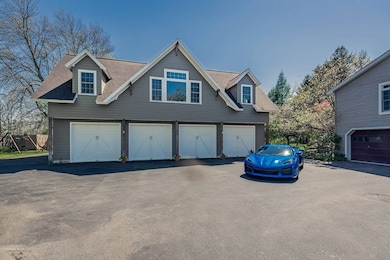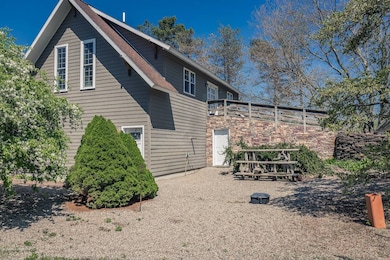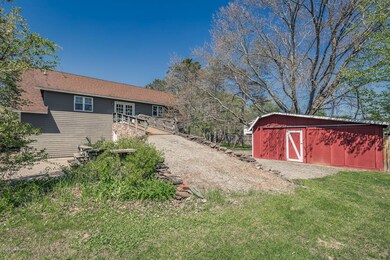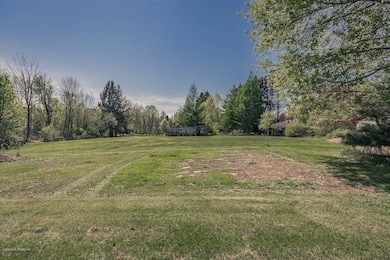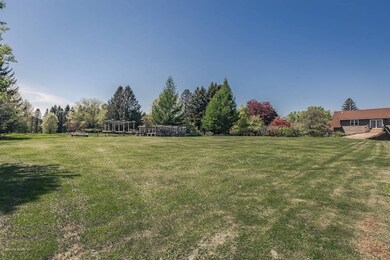
7 Western Ave Amsterdam, NY 12010
Charlton NeighborhoodEstimated payment $3,645/month
Highlights
- Barn
- Scenic Views
- Deck
- Art Studio
- 1.68 Acre Lot
- Wood Flooring
About This Home
Charlton - Galway SD - TWO for the price of one! This exceptional property is a botanist's/horticulturist's dream! 1.68 carefully cultivated acres w/orchard, mature perennials, rare trees & specimens, vege garden, Japanese tea room w/koi pond & plant/seedling stands. This property is locally known for its beauty w/many having taken bonsai classes here. The main home is a 3BR/1BA/2car ranch w/attached full glass 8'x24' greenhouse w/walk out basement & family rm! Custom kitchen with copper farmhouse sink and butcher block counters. Wood burning fireplace in living room. Approx 2280 sq ft of combined above grade living space Plus approx 400 sq ft finished basement area. The detached studio has 4 car gar & 2nd flr finished space, which would make a great in-law w/full bath & kitchenette. Many potential uses for your cottage industry. Add'l barn/shed 20 x 21'. The orchard produces bushels of apples, pears and cherries & an established vegetable garden bed will keep you busy for months. Solid oak doors & trim, wood floors. Studio & four car has central air. Anderson windows. Irrigation system. There is a LOT to see here so plan a little extra time for showings.
Open House Schedule
-
Tuesday, July 22, 20255:30 to 7:30 pm7/22/2025 5:30:00 PM +00:007/22/2025 7:30:00 PM +00:00Add to Calendar
Home Details
Home Type
- Single Family
Est. Annual Taxes
- $4,200
Year Built
- Built in 1969 | Remodeled in 2020
Lot Details
- 1.68 Acre Lot
- Landscaped with Trees
Parking
- 2 Car Attached Garage
- Driveway
Home Design
- Frame Construction
- Asphalt Roof
- Vinyl Siding
Interior Spaces
- 2,280 Sq Ft Home
- 2-Story Property
- 1 Fireplace
- Entrance Foyer
- Family Room
- Living Room
- Dining Room
- Art Studio
- Scenic Vista Views
Kitchen
- Eat-In Kitchen
- Oven
- Microwave
- Dishwasher
- Wood Countertops
Flooring
- Wood
- Carpet
- Tile
Bedrooms and Bathrooms
- 3 Bedrooms
- 2 Full Bathrooms
Laundry
- Dryer
- Washer
Partially Finished Basement
- Walk-Out Basement
- Basement Fills Entire Space Under The House
Outdoor Features
- Deck
- Patio
- Office or Studio
- Shed
Farming
- Barn
Utilities
- Forced Air Heating System
- Baseboard Heating
- Hot Water Heating System
- Heating System Uses Propane
- Septic Tank
Map
Home Values in the Area
Average Home Value in this Area
Tax History
| Year | Tax Paid | Tax Assessment Tax Assessment Total Assessment is a certain percentage of the fair market value that is determined by local assessors to be the total taxable value of land and additions on the property. | Land | Improvement |
|---|---|---|---|---|
| 2024 | $4,133 | $161,200 | $32,400 | $128,800 |
| 2023 | $4,219 | $161,200 | $32,400 | $128,800 |
| 2022 | $3,857 | $161,200 | $32,400 | $128,800 |
| 2021 | $3,879 | $161,200 | $32,400 | $128,800 |
| 2020 | $985 | $161,200 | $32,400 | $128,800 |
| 2018 | $3,993 | $161,200 | $32,400 | $128,800 |
| 2017 | $3,825 | $161,200 | $32,400 | $128,800 |
| 2016 | $3,655 | $161,200 | $32,400 | $128,800 |
Property History
| Date | Event | Price | Change | Sq Ft Price |
|---|---|---|---|---|
| 07/17/2025 07/17/25 | Price Changed | $595,000 | -4.8% | $261 / Sq Ft |
| 05/31/2025 05/31/25 | For Sale | $625,000 | -- | $274 / Sq Ft |
Similar Homes in Amsterdam, NY
Source: NY State MLS
MLS Number: 11508484
APN: 412200-235-000-0001-052-000-0000
- 1234 Eastern Ave
- 1226 New York 147
- 938 Charlton Rd
- 1135 Sacandaga Rd
- 2532 State Highway 67
- 1560 Division St
- 8 Rocky Ridge Rd
- 324 W Glenville Rd
- 4494 Jersey Hill Rd
- 1085 W Line Rd
- 2541 Northline Rd
- L4 Johnson Rd
- 2176 Maple Ave
- 4494 A Jersey Hill Rd
- 5037 Sacandaga Rd
- 928 Sacandaga Rd
- 929 Sacandaga Rd
- 5210 Hudson Rd
- 708 State Highway 67 Unit 27
- 1945 Perth Rd
- 3047 Birchton Rd
- 3047 Birchton Rd Unit 1
- 656 Sacandaga Rd
- 313 Boston Dr
- 147 Wallins Corners Rd Unit 63
- 147 Wallins Corners Rd Unit 301
- 147 Wallins Corners Rd Unit 68
- 147 Wallins Corners Rd
- 419-421-421 Vrooman Ave Unit 2nd Floor
- 9-11 Teller St Unit 1st Floor
- 40 Mathias Ave Unit Upstairs Apartment U
- 213 Vrooman Ave Unit 1st Floor
- 61 Jay St Unit 2
- 19 Elizabeth St Unit B
- 16 Mcclellan Ave Unit 1st Floor
- 27 Wilson Ave Unit 27WILLFLOOR2
- 14 Glenridge Rd
- 30 William St Unit 1
- 83 Arnold Ave
- 133 Saratoga Rd

