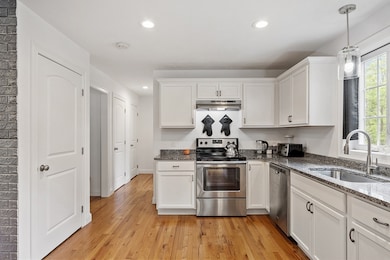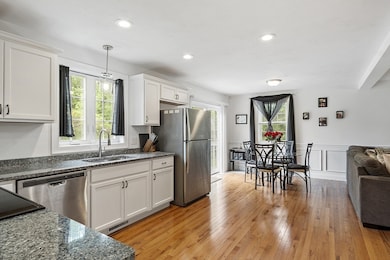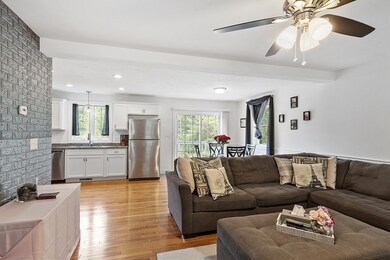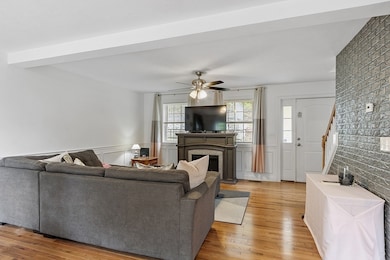
70 Ashburnham Hill Rd Fitchburg, MA 01420
Estimated payment $2,885/month
Highlights
- Open Floorplan
- Deck
- Solid Surface Countertops
- Cape Cod Architecture
- Wood Flooring
- 4-minute walk to Caldwell Park
About This Home
Built in 2018, this thoughtfully designed 3-bedroom, 1.5-bath Cape offers the perfect blend of space, style, and functionality. You'll love the open-concept layout that seamlessly connects the living room, dining area, and kitchen—ideal for both everyday living and entertaining. A versatile bonus room on the first floor makes a great home office, playroom, or creative space. Enjoy the ease of first-floor laundry and a convenient half bath, along with hardwood flooring throughout. Step out from the dining area onto your private back deck—perfect for summer gatherings or a peaceful morning coffee. Upstairs, the spacious main bedroom features two walk-in closets, while two additional bedrooms and a full bath complete the second floor—all with hardwood floors for a polished finish. The full basement provides plenty of storage or room to grow. Beautifully maintained, this home checks all the boxes! Showing begin now!
Home Details
Home Type
- Single Family
Est. Annual Taxes
- $6,042
Year Built
- Built in 2018
Lot Details
- 0.51 Acre Lot
- Sloped Lot
- Property is zoned RA
Home Design
- Cape Cod Architecture
- Frame Construction
- Shingle Roof
- Concrete Perimeter Foundation
Interior Spaces
- 1,344 Sq Ft Home
- Open Floorplan
- Ceiling Fan
- Recessed Lighting
- Sliding Doors
- Utility Room with Study Area
Kitchen
- Range<<rangeHoodToken>>
- Dishwasher
- Stainless Steel Appliances
- Solid Surface Countertops
Flooring
- Wood
- Ceramic Tile
Bedrooms and Bathrooms
- 3 Bedrooms
- Primary bedroom located on second floor
- Dual Closets
- Walk-In Closet
- <<tubWithShowerToken>>
- Linen Closet In Bathroom
Laundry
- Laundry on main level
- Dryer
- Washer
Basement
- Walk-Out Basement
- Basement Fills Entire Space Under The House
- Sump Pump
- Block Basement Construction
Parking
- 3 Car Parking Spaces
- Stone Driveway
- Unpaved Parking
- Open Parking
- Off-Street Parking
Outdoor Features
- Balcony
- Deck
- Rain Gutters
Utilities
- No Cooling
- Forced Air Heating System
- Heating System Uses Natural Gas
- Water Heater
Community Details
- No Home Owners Association
Listing and Financial Details
- Legal Lot and Block 1 / 0032
- Assessor Parcel Number M:0016 B:0032 L:1,4658355
Map
Home Values in the Area
Average Home Value in this Area
Tax History
| Year | Tax Paid | Tax Assessment Tax Assessment Total Assessment is a certain percentage of the fair market value that is determined by local assessors to be the total taxable value of land and additions on the property. | Land | Improvement |
|---|---|---|---|---|
| 2025 | $60 | $447,200 | $92,300 | $354,900 |
| 2024 | $5,567 | $375,900 | $64,400 | $311,500 |
| 2023 | $5,301 | $330,900 | $54,300 | $276,600 |
| 2022 | $4,987 | $283,200 | $49,300 | $233,900 |
| 2021 | $5,014 | $263,500 | $48,000 | $215,500 |
| 2020 | $4,906 | $248,900 | $45,500 | $203,400 |
| 2019 | $713 | $34,800 | $34,800 | $0 |
| 2018 | $723 | $34,400 | $34,400 | $0 |
| 2017 | $739 | $34,400 | $34,400 | $0 |
| 2016 | $730 | $34,400 | $34,400 | $0 |
| 2015 | $691 | $33,400 | $33,400 | $0 |
| 2014 | $702 | $35,400 | $35,400 | $0 |
Property History
| Date | Event | Price | Change | Sq Ft Price |
|---|---|---|---|---|
| 07/09/2025 07/09/25 | Price Changed | $429,900 | -2.3% | $320 / Sq Ft |
| 06/17/2025 06/17/25 | Price Changed | $439,900 | -2.2% | $327 / Sq Ft |
| 05/24/2025 05/24/25 | For Sale | $450,000 | -- | $335 / Sq Ft |
Purchase History
| Date | Type | Sale Price | Title Company |
|---|---|---|---|
| Quit Claim Deed | -- | None Available | |
| Quit Claim Deed | -- | None Available |
Mortgage History
| Date | Status | Loan Amount | Loan Type |
|---|---|---|---|
| Previous Owner | $235,000 | New Conventional | |
| Previous Owner | $187,000 | Stand Alone Refi Refinance Of Original Loan |
Similar Homes in Fitchburg, MA
Source: MLS Property Information Network (MLS PIN)
MLS Number: 73379654
APN: FITC-000016-000032-000001
- 29 Goddard St
- 59 Arlington St
- 0 River St
- 140-142 Leighton St
- 47 Arlington St
- 332 Kimball St
- 30 Chestnut St
- 50 Prospect St
- 35 Federal St
- 50 (ABC) Prospect St
- 10 Prospect St
- 30 Rockland St
- 25 Williams Rd
- 230 Kimball St
- 33 Huron St Unit 10
- 222 Kimball St
- 80 Fairmount St
- 376 Elm St
- 773-779 Main St
- 180 High St
- 32 Ashburnham Hill Rd Unit 32B
- 1428 Main St
- 12 Beech St Unit 1
- 478 Kimball St Unit 2
- 8 Bond St Unit 10A
- 332 Kimball St Unit 6
- 1 Oak Hill Rd
- 8-10 Plymouth St Unit 1
- 8 Plymouth St Unit 2
- 144 High St Unit 1
- 144 High St Unit 2
- 62 Academy St
- 115 High St Unit 1
- 259 High St
- 105 Clarendon St Unit 3
- 80 Grove St Unit 6
- 117 Marshall St Unit 1
- 651 Main St Unit 1
- 43 Willow St Unit 2
- 229 Rollstone St Unit 2






