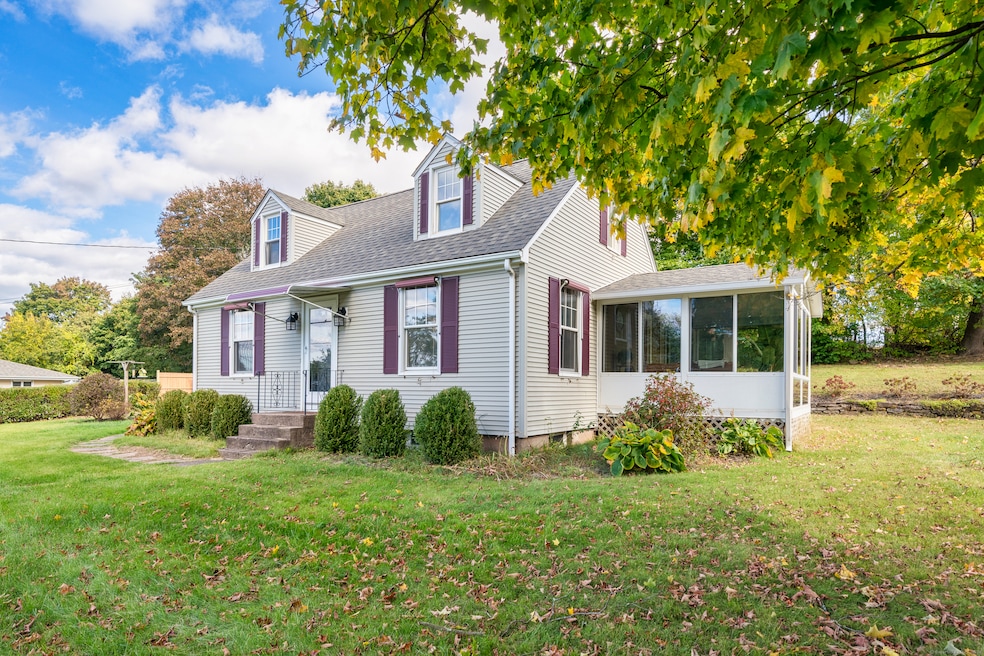
70 Bidwell Terrace Middletown, CT 06457
Highlights
- Cape Cod Architecture
- 1 Fireplace
- Laundry in Mud Room
- Deck
- Gazebo
- Awning
About This Home
As of November 2024Absolutely charming 2 bedroom, 1.5 bath remodeled cape!! Beautiful eat-in kitchen with granite counters, stainless steel appliances and tile floor. Kitchen is open to the large dining area with hardwood floors. Off of the kitchen is a great size mudroom and half bath. Front to back living room with gas fireplace and french doors out to a beautiful heated sunroom. Head out of the sunroom to an amazing yard with brownstone retaining walls, a gazebo with marble flooring, one car detached garage and shed! Enjoy quiet mornings under the gazebo and check out the views! The second floor has two large bedrooms, plenty of closet space and a remodelled full bath. There is tons of natural light throughout. You will fall in love with this home!
Last Agent to Sell the Property
Century 21 Clemens Group License #RES.0793278 Listed on: 10/17/2024

Home Details
Home Type
- Single Family
Est. Annual Taxes
- $5,496
Year Built
- Built in 1943
Lot Details
- 0.33 Acre Lot
- Stone Wall
- Property is zoned RPZ
Home Design
- Cape Cod Architecture
- Concrete Foundation
- Frame Construction
- Asphalt Shingled Roof
- Vinyl Siding
Interior Spaces
- 1,379 Sq Ft Home
- 1 Fireplace
- Awning
- Basement Fills Entire Space Under The House
Kitchen
- Oven or Range
- <<microwave>>
Bedrooms and Bathrooms
- 2 Bedrooms
Laundry
- Laundry in Mud Room
- Laundry on lower level
Parking
- 1 Car Garage
- Parking Deck
- Driveway
Outdoor Features
- Deck
- Gazebo
- Shed
Location
- Property is near shops
Schools
- Middletown High School
Utilities
- Hot Water Heating System
- Heating System Uses Natural Gas
- Hot Water Circulator
Listing and Financial Details
- Assessor Parcel Number 1006071
Ownership History
Purchase Details
Home Financials for this Owner
Home Financials are based on the most recent Mortgage that was taken out on this home.Purchase Details
Home Financials for this Owner
Home Financials are based on the most recent Mortgage that was taken out on this home.Purchase Details
Similar Homes in Middletown, CT
Home Values in the Area
Average Home Value in this Area
Purchase History
| Date | Type | Sale Price | Title Company |
|---|---|---|---|
| Warranty Deed | $335,000 | None Available | |
| Warranty Deed | $335,000 | None Available | |
| Warranty Deed | $250,000 | None Available | |
| Warranty Deed | $250,000 | None Available | |
| Deed | -- | -- |
Mortgage History
| Date | Status | Loan Amount | Loan Type |
|---|---|---|---|
| Open | $251,000 | Purchase Money Mortgage | |
| Closed | $251,000 | Purchase Money Mortgage | |
| Previous Owner | $290,000 | Purchase Money Mortgage | |
| Previous Owner | $175,000 | Stand Alone Refi Refinance Of Original Loan | |
| Previous Owner | $40,000 | No Value Available | |
| Previous Owner | $50,000 | No Value Available |
Property History
| Date | Event | Price | Change | Sq Ft Price |
|---|---|---|---|---|
| 11/22/2024 11/22/24 | Sold | $335,000 | +1.5% | $243 / Sq Ft |
| 11/21/2024 11/21/24 | Pending | -- | -- | -- |
| 10/17/2024 10/17/24 | For Sale | $329,900 | +32.0% | $239 / Sq Ft |
| 08/20/2024 08/20/24 | Sold | $250,000 | -3.5% | $195 / Sq Ft |
| 08/01/2024 08/01/24 | Pending | -- | -- | -- |
| 07/22/2024 07/22/24 | Price Changed | $259,000 | -2.3% | $203 / Sq Ft |
| 07/15/2024 07/15/24 | Price Changed | $265,000 | -1.5% | $207 / Sq Ft |
| 07/08/2024 07/08/24 | Price Changed | $269,000 | -2.2% | $210 / Sq Ft |
| 07/01/2024 07/01/24 | Price Changed | $275,000 | -1.4% | $215 / Sq Ft |
| 06/25/2024 06/25/24 | Price Changed | $279,000 | -6.7% | $218 / Sq Ft |
| 06/13/2024 06/13/24 | For Sale | $299,000 | -- | $234 / Sq Ft |
Tax History Compared to Growth
Tax History
| Year | Tax Paid | Tax Assessment Tax Assessment Total Assessment is a certain percentage of the fair market value that is determined by local assessors to be the total taxable value of land and additions on the property. | Land | Improvement |
|---|---|---|---|---|
| 2024 | $5,496 | $155,220 | $59,580 | $95,640 |
| 2023 | $5,217 | $155,220 | $59,580 | $95,640 |
| 2022 | $4,440 | $107,630 | $35,750 | $71,880 |
| 2021 | $4,421 | $107,630 | $35,750 | $71,880 |
| 2020 | $4,413 | $107,630 | $35,750 | $71,880 |
| 2019 | $4,435 | $107,630 | $35,750 | $71,880 |
| 2018 | $4,282 | $107,630 | $35,750 | $71,880 |
| 2017 | $4,010 | $103,670 | $44,240 | $59,430 |
| 2016 | $3,930 | $103,670 | $44,240 | $59,430 |
| 2015 | $3,843 | $103,670 | $44,240 | $59,430 |
| 2014 | $3,839 | $103,670 | $44,240 | $59,430 |
Agents Affiliated with this Home
-
Tracey Precourt

Seller's Agent in 2024
Tracey Precourt
Century 21 Clemens Group
(860) 490-7515
134 Total Sales
-
Dori Degennaro

Seller's Agent in 2024
Dori Degennaro
William Raveis Real Estate
(860) 301-7794
64 Total Sales
-
Beth Cantor

Buyer's Agent in 2024
Beth Cantor
Coldwell Banker
(203) 927-6244
206 Total Sales
Map
Source: SmartMLS
MLS Number: 24054384
APN: MTWN-000036-000000-000474
