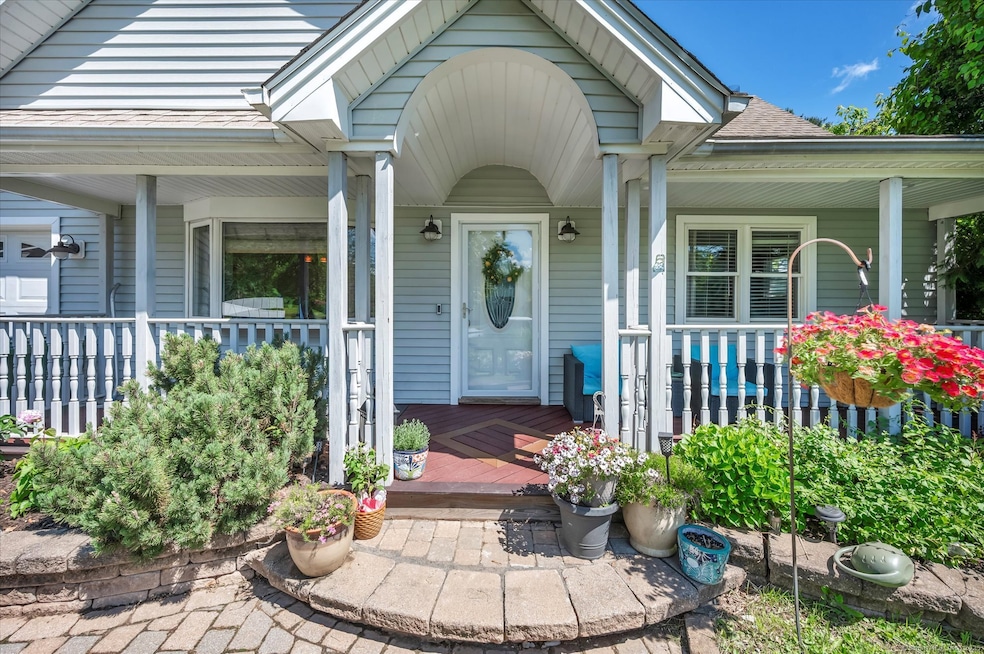
70 Birchwood Dr Middletown, CT 06457
Westfield NeighborhoodHighlights
- Above Ground Pool
- Attic
- Central Air
- Cape Cod Architecture
- 2 Fireplaces
- Hot Water Circulator
About This Home
As of July 2025This home is truly a must see! When you walk inside the front door at 70 Birchwood Drive, you find your dining room with vaulted ceiling, kitchen, 1st floor bedroom, full bath, office space and a gorgeous family room with beams and a fireplace! That's all on the main level! From the family room area, you have access to a great backyard oasis, complete with large deck, above ground pool & 2 sheds. Upstairs is just dreamy! 2 bedrooms, each with great space, a full bath with double vanity & tiled walls, a loft type area with closet space and a primary bedroom that is beyond words! Tray ceiling, fireplace, sliders to a balcony overlooking your oasis, walk in closet, and a bathroom you may never want to leave! Tray ceiling, tiled walls, double sinks, whirlpool tub and a gorgeous tiled shower complete with body sprays! Just heavenly! As if that wasn't enough, the two car garage is actually large enough to accommodate 3 cars and out here is where the main hookup is for the washer / dryer. There is a secondary option for doing laundry in the basement! Don't waste a second thinking it over, schedule your showing today!
Last Agent to Sell the Property
Century 21 Clemens Group License #RES.0793655 Listed on: 05/27/2025

Home Details
Home Type
- Single Family
Est. Annual Taxes
- $9,369
Year Built
- Built in 1961
Lot Details
- 0.4 Acre Lot
- Level Lot
- Property is zoned R-15
Home Design
- Cape Cod Architecture
- Concrete Foundation
- Frame Construction
- Asphalt Shingled Roof
- Vinyl Siding
Interior Spaces
- 2,404 Sq Ft Home
- Ceiling Fan
- 2 Fireplaces
- Concrete Flooring
- Unfinished Basement
- Basement Fills Entire Space Under The House
- Laundry on main level
Kitchen
- Electric Range
- <<microwave>>
- Dishwasher
Bedrooms and Bathrooms
- 4 Bedrooms
- 3 Full Bathrooms
Attic
- Storage In Attic
- Attic or Crawl Hatchway Insulated
Parking
- 2 Car Garage
- Automatic Garage Door Opener
Pool
- Above Ground Pool
- Vinyl Pool
Schools
- Middletown High School
Utilities
- Central Air
- Hot Water Heating System
- Heating System Uses Oil
- Hot Water Circulator
- Oil Water Heater
- Fuel Tank Located in Basement
- Cable TV Available
Listing and Financial Details
- Assessor Parcel Number 1007672
Ownership History
Purchase Details
Home Financials for this Owner
Home Financials are based on the most recent Mortgage that was taken out on this home.Similar Homes in Middletown, CT
Home Values in the Area
Average Home Value in this Area
Purchase History
| Date | Type | Sale Price | Title Company |
|---|---|---|---|
| Executors Deed | $210,000 | -- |
Mortgage History
| Date | Status | Loan Amount | Loan Type |
|---|---|---|---|
| Open | $239,500 | No Value Available | |
| Closed | $228,500 | No Value Available | |
| Closed | $34,452 | No Value Available | |
| Closed | $189,000 | No Value Available |
Property History
| Date | Event | Price | Change | Sq Ft Price |
|---|---|---|---|---|
| 07/11/2025 07/11/25 | Sold | $499,900 | +1.0% | $208 / Sq Ft |
| 06/11/2025 06/11/25 | Pending | -- | -- | -- |
| 05/27/2025 05/27/25 | For Sale | $494,900 | -- | $206 / Sq Ft |
Tax History Compared to Growth
Tax History
| Year | Tax Paid | Tax Assessment Tax Assessment Total Assessment is a certain percentage of the fair market value that is determined by local assessors to be the total taxable value of land and additions on the property. | Land | Improvement |
|---|---|---|---|---|
| 2024 | $9,369 | $254,580 | $64,380 | $190,200 |
| 2023 | $8,936 | $254,580 | $64,380 | $190,200 |
| 2022 | $8,657 | $196,760 | $42,920 | $153,840 |
| 2021 | $8,657 | $196,760 | $42,920 | $153,840 |
| 2020 | $8,697 | $196,760 | $42,920 | $153,840 |
| 2019 | $8,736 | $196,760 | $42,920 | $153,840 |
| 2018 | $8,598 | $196,760 | $42,920 | $153,840 |
| 2017 | $7,974 | $188,070 | $46,200 | $141,870 |
| 2016 | $7,748 | $188,070 | $46,200 | $141,870 |
| 2015 | $7,448 | $188,070 | $46,200 | $141,870 |
| 2014 | $7,523 | $188,070 | $46,200 | $141,870 |
Agents Affiliated with this Home
-
Jennifer Hussey
J
Seller's Agent in 2025
Jennifer Hussey
Century 21 Clemens Group
(860) 209-1813
1 in this area
19 Total Sales
-
Joseph Ashmore

Buyer's Agent in 2025
Joseph Ashmore
William Raveis Real Estate
(860) 754-7367
2 in this area
36 Total Sales
Map
Source: SmartMLS
MLS Number: 24099143
APN: MTWN-000010-000000-000124
- 92 Cynthia Ln Unit E1
- 161 Cynthia Ln Unit E8
- 20 Webster Ln Unit 20
- 115 Webster Ln Unit 115
- 2 Putter Place
- 131 Spring Brook Dr
- 145 Webster Ln Unit 2-41
- 123 Webster Ln
- 23 Falmouth Ct
- 14 Greenview Terrace
- 126 Webster Ln Unit 2-19
- 132 Webster Ln Unit 2-16
- 896 East St
- 46 Rolling Green
- 39 Bartlett Hollow Unit 39
- 455 East St
- 106 Northview Dr
- 26 Nejako Dr
- 15 Forest Glen Cir Unit 19
- 10 Stirling Ct
