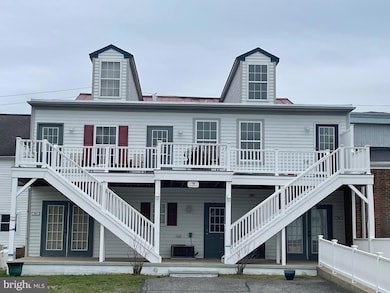70 Clinton St Delaware City, DE 19706
Highlights
- 100 Feet of Waterfront
- Halls are 36 inches wide or more
- 1-minute walk to Fort Delaware State Park
- Coastal Architecture
- 90% Forced Air Heating and Cooling System
About This Home
Historic Waterfront Community presents this wonderful lifestyle with water-views of the Delaware River and Branch Canal from your residence. Open Great Room, kitchen, dining combination with high ceiling, large windows and natural light. Original wood floors in most room. Restored historic residence included cherry colored wood cabinets, central AC, gas heat, ceiling fans, new carpet in main bedroom. Outdoor living area on upper deck with great views. Parking is convenient at entry stairs.
Lifestyle includes restaurants, hiking & biking trails, boating, retail shops, Fort Delaware, Delaware River all withing a 2-minute walk from your door.
Refrigerator, Microwave, electric range, dishwasher & stack W/D unit are included.
Listing Agent
(302) 593-1100 kevinwhittaker@verizon.net RE/MAX Associates-Wilmington Listed on: 10/29/2025

Condo Details
Home Type
- Condominium
Est. Annual Taxes
- $3,141
Year Built
- Built in 1890
Lot Details
- 100 Feet of Waterfront
- Home fronts navigable water
Home Design
- Coastal Architecture
- Entry on the 2nd floor
- Frame Construction
Bedrooms and Bathrooms
- 3 Main Level Bedrooms
- 1 Full Bathroom
Laundry
- Laundry in unit
- Washer and Dryer Hookup
Parking
- 2 Parking Spaces
- 2 Driveway Spaces
- On-Street Parking
Outdoor Features
- Water Access
- River Nearby
Utilities
- 90% Forced Air Heating and Cooling System
- Electric Water Heater
Additional Features
- Property has 1 Level
- Halls are 36 inches wide or more
Listing and Financial Details
- Residential Lease
- Security Deposit $1,950
- Tenant pays for electricity, gas, all utilities
- No Smoking Allowed
- 12-Month Min and 60-Month Max Lease Term
- Available 11/15/25
- Assessor Parcel Number 22-007.00-122
Community Details
Overview
- Low-Rise Condominium
- Delaware City Subdivision
Pet Policy
- Limit on the number of pets
- Pet Size Limit
Map
Source: Bright MLS
MLS Number: DENC2092168
APN: 22-007.00-122
- 107 Clinton St
- 138 Adams St
- 227 Hamilton St
- 1313 Officers Row
- 309 Washington St
- 319 Washington St
- 311 Bayard St
- 539 Cook St
- 510 Hamilton St
- 115 TRLR Fifth St
- 18 Reybold Dr
- 115 5th St Unit 59
- 308 Nowland Ln
- 306 Nowland Ln
- 0 Dutch Neck Rd Unit DENC2091650
- 107 Nicholas Ct
- 31 Crestpoint Dr
- 1224 Caitlin Way
- 1225 Caitlin Way
- 1119 Casey Dr
- 1306 Officers Row Unit B
- 412 Hamilton St
- 14 Delaware Ave
- 12 Delaware Ave
- 13 S Congress St
- 550 S Dupont Hwy
- 400 S Dupont Hwy
- 270 Brandywine Dr
- 535 Liam Place
- 187 Wynnefield Rd
- 20 Fort Sumpter Rd Unit E7
- 169 Meridian Blvd
- 542 S Broadway
- 3525 Rockwood Rd
- 1 Kennedy Cir
- 505 W 7th St
- 1106 Wickersham Way
- 2801 Stonebridge Blvd
- 18 Deen St
- 2 Grissom Dr






