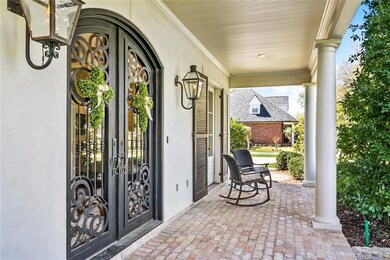
70 Elmwood Dr Destrehan, LA 70047
Estimated payment $8,233/month
Highlights
- 1 Acre Lot
- Traditional Architecture
- Stone Countertops
- New Sarpy Elementary School Rated A
- Outdoor Living Area
- Stainless Steel Appliances
About This Home
** Be sure to check out the stunning NEW pool rendering picture including in the listing; these plans will be available to the buyer.
This stunning home, just 10 years old, is situated on an acre lot 1/2 mile from the picturesque Mississippi River in Destrehan. With a charming stucco exterior, it boasts five spacious bedrooms and five well-appointed bathrooms, including two half baths. The layout features a two-car garage.
Inside, the downstairs primary suite is a true retreat, complete with an attached keeping room or office, along with double walk-in closets. The luxurious primary bathroom is designed for relaxation, featuring a freestanding copper tub, an oversized shower, and a double vanity for convenience. An additional bedroom with its own bathroom is also located on the main level.
Upstairs, you'll find three more bedrooms, each with en-suite bathrooms and spacious walk-in closets, ensuring ample privacy and comfort for family or guests. A large bonus/game room provides ample space for fun and entertainment.
The heart of the home is the kitchen, which showcases beautiful amenities such as a large gas range set against a stylish brick wall, an oversized island for gatherings, and a built-in refrigerator. Throughout the home, beautiful wood floors add warmth and elegance, perfectly complementing the open floor plan that enhances the space and flow of this character-filled residence.
Additionally, the home is equipped with spray foam insulation and a whole house generator, a vital feature in South Louisiana. Surround sound is featured throughout the house and outside, creating an immersive audio experience for entertainment and gatherings.
The backyard presents a blank canvas, ready for someone to create their own personal oasis, whether it be a lush garden, a tranquil retreat, or an entertaining space.
Home Details
Home Type
- Single Family
Est. Annual Taxes
- $7,402
Year Built
- Built in 2015
Lot Details
- 1 Acre Lot
- Lot Dimensions are 120 x 356
- Oversized Lot
- Property is in excellent condition
Home Design
- Traditional Architecture
- Brick Exterior Construction
- Slab Foundation
- Shingle Roof
- Stucco Exterior
Interior Spaces
- 4,980 Sq Ft Home
- 2-Story Property
- Wet Bar
- Wood Burning Fireplace
- Gas Fireplace
Kitchen
- Oven or Range
- Range
- Microwave
- Ice Maker
- Dishwasher
- Wine Cooler
- Stainless Steel Appliances
- ENERGY STAR Qualified Appliances
- Stone Countertops
- Disposal
Bedrooms and Bathrooms
- 5 Bedrooms
Home Security
- Exterior Cameras
- Door Monitored By TV
- Fire and Smoke Detector
Parking
- 2 Car Attached Garage
- Garage Door Opener
Eco-Friendly Details
- Energy-Efficient Windows
- Energy-Efficient Insulation
Outdoor Features
- Balcony
- Outdoor Living Area
- Outdoor Kitchen
- Outdoor Speakers
- Brick Porch or Patio
Utilities
- Multiple cooling system units
- Central Heating and Cooling System
- SEER Rated 16+ Air Conditioning Units
- Multiple Heating Units
- Whole House Permanent Generator
- ENERGY STAR Qualified Water Heater
- Internet Available
Additional Features
- No Carpet
- Outside City Limits
Community Details
- Ormond Subdivision
Listing and Financial Details
- Assessor Parcel Number APN 302500200024
Map
Home Values in the Area
Average Home Value in this Area
Tax History
| Year | Tax Paid | Tax Assessment Tax Assessment Total Assessment is a certain percentage of the fair market value that is determined by local assessors to be the total taxable value of land and additions on the property. | Land | Improvement |
|---|---|---|---|---|
| 2024 | $7,402 | $79,770 | $20,890 | $58,880 |
| 2023 | $7,402 | $67,686 | $17,000 | $50,686 |
| 2022 | $7,892 | $67,686 | $17,000 | $50,686 |
| 2021 | $6,090 | $51,794 | $15,300 | $36,494 |
| 2020 | $7,953 | $67,686 | $17,000 | $50,686 |
| 2019 | $6,937 | $58,671 | $15,000 | $43,671 |
| 2018 | $6,883 | $58,671 | $15,000 | $43,671 |
| 2017 | $6,883 | $58,671 | $15,000 | $43,671 |
| 2016 | $6,912 | $58,671 | $15,000 | $43,671 |
| 2015 | $1,056 | $9,010 | $9,010 | $0 |
| 2014 | $1,017 | $9,010 | $9,010 | $0 |
| 2013 | $1,021 | $9,010 | $9,010 | $0 |
Property History
| Date | Event | Price | Change | Sq Ft Price |
|---|---|---|---|---|
| 06/07/2025 06/07/25 | Price Changed | $1,375,000 | -5.2% | $276 / Sq Ft |
| 03/29/2025 03/29/25 | For Sale | $1,450,000 | -- | $291 / Sq Ft |
Purchase History
| Date | Type | Sale Price | Title Company |
|---|---|---|---|
| Cash Sale Deed | $212,000 | None Available | |
| Cash Sale Deed | $229,989 | None Available |
Mortgage History
| Date | Status | Loan Amount | Loan Type |
|---|---|---|---|
| Open | $800,000 | New Conventional |
Similar Homes in Destrehan, LA
Source: Gulf South Real Estate Information Network
MLS Number: 2491406
APN: 302500200024
- 241 River Village Dr
- 1 Storehouse Ln
- 1952 Ormond Blvd
- 83 Stanton Hall Dr
- 53 Carriage Ln Unit D
- 63 Carriage Ln Unit A
- 322 Ormond Meadows Dr Unit D
- 152 Longview Dr
- 39 Houmas Place
- 19 Houmas Place Unit C
- 56 Brandon Hall Dr Unit C
- 23 Rosedown Dr
- 612 Paul Maillard Rd
- 318 Pretty Acres Ave
- 111 Schexnayder Ln
- 303 Talbot Dr
- 945 Paul Maillard Rd
- 827 Milling Ave Unit 81
- 827 Milling Ave Unit 65
- 827 Milling Ave Unit 57






