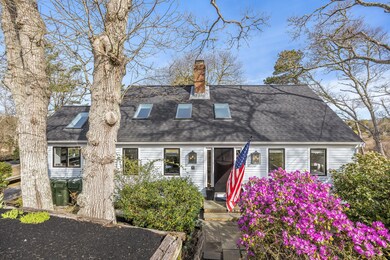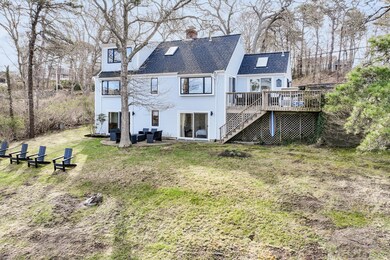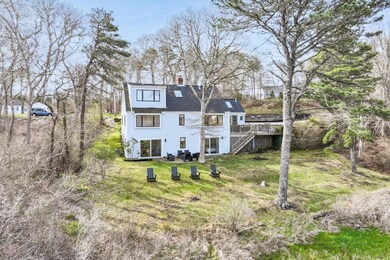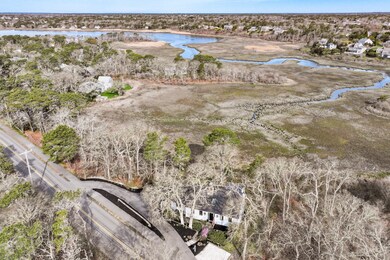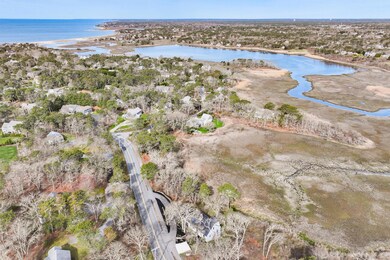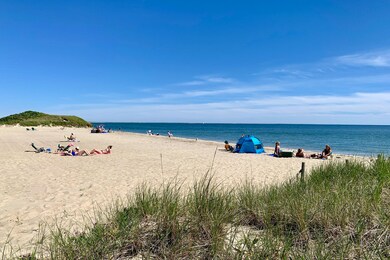
70 Hardings Beach Rd Chatham, MA 02633
West Chatham NeighborhoodHighlights
- Property is near a marina
- Cathedral Ceiling
- No HOA
- Chatham Elementary School Rated A-
- Wood Flooring
- Beamed Ceilings
About This Home
As of June 2024Savor lingering sunsets over Buck's Creek after a day at nearby Harding's Beach. This stylishly updated and immaculate turnkey 3 Bedroom, 3 Bath, 2,534 sf home is walking distance from one of Chatham's finest beaches. Recent upgrades include a new roof, skylights and gutters, new sliding glass doors, interior & exterior paint, central AC, a new gas furnace and water heater, wide plank pine floors, new bathroom vanities, tile floors and all-new stainless steel kitchen appliances. The main level features a well-equipped kitchen that opens to a living/dining room with a cathedral ceiling, beams, a wood-burning fireplace, and ever-changing tidal marsh views and sunsets. The kitchen and dining room open to a wood deck ideal for grilling and entertaining. Two bedrooms and a full bath with laundry round out the first floor. The private primary bedroom suite encompasses the entire second floor. The walk-out lower level consists of a family room and a study with a full bath for overflow guests that opens to the spacious backyard and patio where one can relax around the fire pit. Needless to say, ''Snow Beach'' has a terrific rental history and some rentals are in place for summer 2024.
Last Agent to Sell the Property
Gibson Sotheby's International Realty Listed on: 05/01/2024

Last Buyer's Agent
Lori Fanning Smith
Pine Acres Realty
Home Details
Home Type
- Single Family
Est. Annual Taxes
- $3,416
Year Built
- Built in 1984 | Remodeled
Lot Details
- 0.36 Acre Lot
- Property fronts a marsh
- Cleared Lot
- Property is zoned R20
Home Design
- Poured Concrete
- Pitched Roof
- Asphalt Roof
- Clapboard
Interior Spaces
- 2,534 Sq Ft Home
- 2-Story Property
- Beamed Ceilings
- Cathedral Ceiling
- Ceiling Fan
- Skylights
- Wood Burning Fireplace
- Bay Window
- Living Room with Fireplace
- Dining Room
Kitchen
- Dishwasher
- Kitchen Island
Flooring
- Wood
- Tile
Bedrooms and Bathrooms
- 3 Bedrooms
- Primary bedroom located on second floor
- Cedar Closet
- Linen Closet
- 3 Full Bathrooms
Laundry
- Laundry Room
- Laundry on main level
- Washer
Finished Basement
- Basement Fills Entire Space Under The House
- Interior Basement Entry
Parking
- 5 Parking Spaces
- Open Parking
Outdoor Features
- Property is near a marina
Location
- Property is near shops
- Property is near a golf course
Utilities
- Central Air
- Hot Water Heating System
- Gas Water Heater
- Septic Tank
Listing and Financial Details
- Assessor Parcel Number 9C56M4
Community Details
Overview
- No Home Owners Association
Recreation
- Bike Trail
Ownership History
Purchase Details
Home Financials for this Owner
Home Financials are based on the most recent Mortgage that was taken out on this home.Purchase Details
Purchase Details
Home Financials for this Owner
Home Financials are based on the most recent Mortgage that was taken out on this home.Similar Homes in the area
Home Values in the Area
Average Home Value in this Area
Purchase History
| Date | Type | Sale Price | Title Company |
|---|---|---|---|
| Deed | $615,000 | -- | |
| Deed | $765,000 | -- | |
| Deed | $362,500 | -- | |
| Deed | $615,000 | -- | |
| Deed | $765,000 | -- | |
| Deed | $362,500 | -- |
Mortgage History
| Date | Status | Loan Amount | Loan Type |
|---|---|---|---|
| Open | $350,000 | Stand Alone Refi Refinance Of Original Loan | |
| Previous Owner | $50,000 | No Value Available | |
| Previous Owner | $362,500 | Purchase Money Mortgage |
Property History
| Date | Event | Price | Change | Sq Ft Price |
|---|---|---|---|---|
| 06/17/2024 06/17/24 | Sold | $1,775,000 | -1.3% | $700 / Sq Ft |
| 05/15/2024 05/15/24 | Pending | -- | -- | -- |
| 05/01/2024 05/01/24 | For Sale | $1,799,000 | +192.5% | $710 / Sq Ft |
| 10/12/2018 10/12/18 | Sold | $615,000 | -31.3% | $225 / Sq Ft |
| 10/08/2018 10/08/18 | Pending | -- | -- | -- |
| 10/13/2016 10/13/16 | For Sale | $895,000 | -- | $328 / Sq Ft |
Tax History Compared to Growth
Tax History
| Year | Tax Paid | Tax Assessment Tax Assessment Total Assessment is a certain percentage of the fair market value that is determined by local assessors to be the total taxable value of land and additions on the property. | Land | Improvement |
|---|---|---|---|---|
| 2025 | $3,824 | $1,101,900 | $509,000 | $592,900 |
| 2024 | $3,417 | $957,100 | $480,200 | $476,900 |
| 2023 | $3,156 | $813,500 | $400,100 | $413,400 |
| 2022 | $3,173 | $686,800 | $400,100 | $286,700 |
| 2021 | $3,112 | $624,900 | $363,700 | $261,200 |
| 2020 | $3,095 | $642,200 | $344,000 | $298,200 |
| 2019 | $3,155 | $650,500 | $321,600 | $328,900 |
| 2018 | $3,022 | $620,600 | $321,600 | $299,000 |
| 2017 | $3,000 | $596,400 | $312,200 | $284,200 |
| 2016 | $2,935 | $584,700 | $306,100 | $278,600 |
| 2015 | $2,834 | $567,900 | $297,400 | $270,500 |
| 2014 | $3,012 | $593,000 | $322,900 | $270,100 |
Agents Affiliated with this Home
-
Jack Bohman

Seller's Agent in 2024
Jack Bohman
Gibson Sotheby's International Realty
(508) 237-5039
28 in this area
137 Total Sales
-
L
Buyer's Agent in 2024
Lori Fanning Smith
Pine Acres Realty
-
J
Seller's Agent in 2018
Janice Alex
Stage Harbor R E JMW
-
N
Buyer's Agent in 2018
Neil Cronin
William Raveis Real Estate & Home Services
Map
Source: Cape Cod & Islands Association of REALTORS®
MLS Number: 22401835
APN: CHAT-000009C-000056-M000004
- 89 Ocean Port Ln
- 7 Squanto Dr
- 38 Indian Trail
- 14 Squanto Dr
- 45 Meadow View Rd S
- 56 Monomoit Ln
- 723 Main St
- 13 Captain Knowles Way
- 15 Stephen Dr
- 17 Bucks Ln
- 106 Stage Neck Rd
- 36 Moonbeam Ln
- 0 George Ryder Rd Unit 22301591
- 0 George Ryder Rd Unit 73104629
- 1761 Main St
- 19 Stoughton Ln
- 116 Happy Valley Rd
- 25 Crosby Ln

