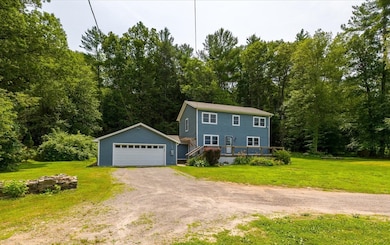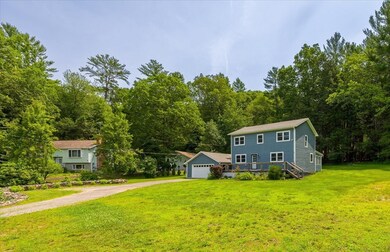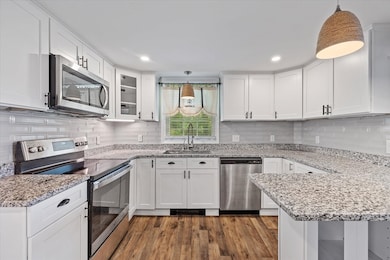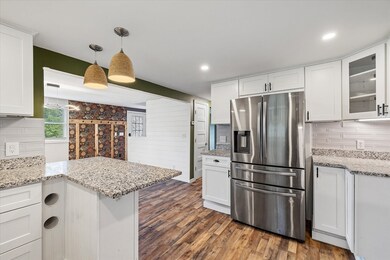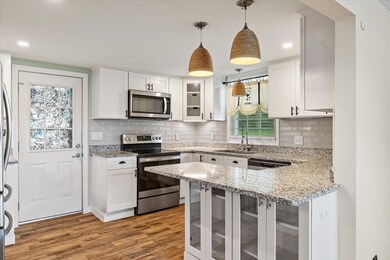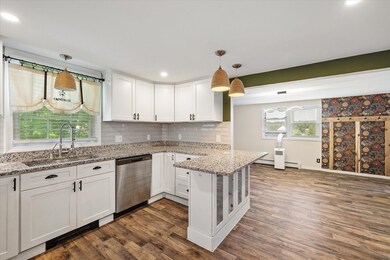
70 Laurel Hill Dr Woodstock Valley, CT 06282
Estimated payment $3,200/month
Highlights
- Lake View
- Deck
- Solid Surface Countertops
- Colonial Architecture
- Main Floor Primary Bedroom
- No HOA
About This Home
Get ready to fall in love with this fully renovated colonial, just one minute from the beach and offering stunning water views! What was once a charming 1,200 sq ft Cape has been recently completely reimagined into a spacious 1,600 sq ft Colonial. This like-new home now boasts 3 bedrooms, 2.5 bathrooms, and a fresh, modern layout perfect for everyday living and entertaining. The heart of the home is the beautifully remodeled kitchen, featuring brand-new stainless steel appliances and a seamless flow into the living room. All 3 bedrooms are a great-size and a dedicated laundry space is upstairs. Everything has been thoughtfully updated, from the newer septic system to the completely rebuilt second story and all nestled on 0.76 acres of land. Located in the desirable Woodstock Academy school district, this home is not just move-in ready-it's a total transformation!
Home Details
Home Type
- Single Family
Est. Annual Taxes
- $5,172
Year Built
- Built in 1964
Lot Details
- 0.76 Acre Lot
- Property fronts a private road
- Level Lot
Parking
- 2 Car Detached Garage
- Stone Driveway
- Off-Street Parking
Home Design
- Colonial Architecture
- Frame Construction
- Shingle Roof
- Concrete Perimeter Foundation
Interior Spaces
- 1,682 Sq Ft Home
- Ceiling Fan
- Screened Porch
- Vinyl Flooring
- Lake Views
Kitchen
- Breakfast Bar
- Range<<rangeHoodToken>>
- <<microwave>>
- Dishwasher
- Solid Surface Countertops
Bedrooms and Bathrooms
- 3 Bedrooms
- Primary Bedroom on Main
- Linen Closet
- <<tubWithShowerToken>>
Laundry
- Laundry on upper level
- Washer and Electric Dryer Hookup
Outdoor Features
- Walking Distance to Water
- Deck
Location
- Property is near schools
Utilities
- No Cooling
- 2 Heating Zones
- Baseboard Heating
- Private Water Source
- Private Sewer
Community Details
- No Home Owners Association
Map
Home Values in the Area
Average Home Value in this Area
Property History
| Date | Event | Price | Change | Sq Ft Price |
|---|---|---|---|---|
| 07/08/2025 07/08/25 | For Sale | $499,900 | +25.0% | $297 / Sq Ft |
| 10/21/2022 10/21/22 | Sold | $400,000 | 0.0% | $250 / Sq Ft |
| 10/14/2022 10/14/22 | Pending | -- | -- | -- |
| 08/10/2022 08/10/22 | For Sale | $399,999 | +185.7% | $250 / Sq Ft |
| 09/24/2021 09/24/21 | Sold | $140,000 | +0.1% | $114 / Sq Ft |
| 07/03/2021 07/03/21 | Pending | -- | -- | -- |
| 06/28/2021 06/28/21 | For Sale | $139,900 | -- | $114 / Sq Ft |
Similar Homes in the area
Source: MLS Property Information Network (MLS PIN)
MLS Number: 73402761
APN: WOOD N0284100
- 56 Laurel Hill Dr
- 28 Oak Dr
- 123 Laurel Hill Dr
- 10 Laurel Hill Dr
- 72 Lake View Dr
- 19 Hiawatha Heights
- 43 Hiawatha Heights
- 23 Little Bungee Hill Rd
- 4 Perrin Rd
- 47 Little Bungee Hill Rd
- 1534 Route 171
- 50 Perrin Rd
- 72 Indian Spring Rd
- 60 Indian Spring Rd
- Lot 4 Aplin Hill Ln
- 52 Crooked Trail
- 28 Crooked Trail
- 1991 Connecticut 198
- 18 Jeans Ct
- 223 Barlow Cemetery Rd
- 169 Brayman Hollow Rd
- 297 Ashland Ave Unit 14
- 205 Chapin St Unit A4
- 109 Morris St Unit 5
- 74 Locust Ave Unit 2
- 312 Church St Unit 320
- 117 Cisco St Unit 3
- 78 Everett St Unit 4
- 87 Cross St Unit 2
- 70 Goddard St
- 238 South St Unit 1
- 1 Central St Unit 2
- 38 Foster St Unit 1B
- 278 Dresser Hill Rd Unit 6
- 70 Central St Unit 2F
- 3 Holmes St
- 15 Oakes Ave Unit 1
- 59 West St
- 159 Hamilton St Unit 2
- 176 S Main St Unit 3

