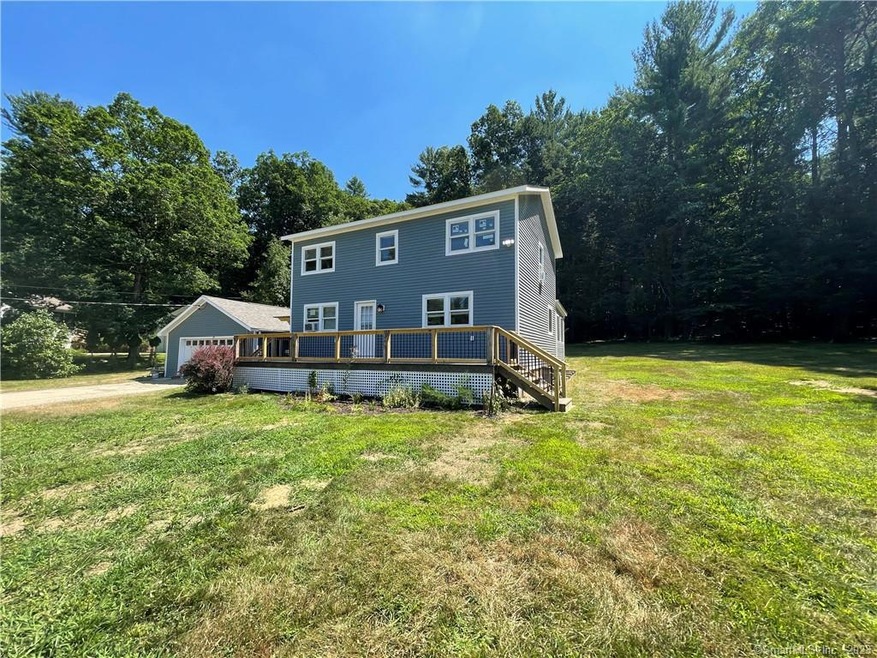
70 Laurel Hill Dr Woodstock Valley, CT 06282
Highlights
- Beach Front
- Deck
- Walking Distance to Water
- Colonial Architecture
- Attic
- 2 Car Detached Garage
About This Home
As of October 2022Move right into this completely renovated home, complete with water views and a 1 minute walk to the beach! Previously a 1200sf cape with 2 bedrooms and 1 bathroom, the roof and roof structure was replaced with new walls and now it is a 1600sf colonial with 3 bedrooms, 2 full baths and 1 half bathroom. Enjoy the completely renovated kitchen which includes all new stainless appliances (oven/range, refrigerator, microwave, dishwasher.) Laundry room upstairs includes brand new washer and dryer. Complete new septic installed in May. Woodstock Academy is the high school.
Home Details
Home Type
- Single Family
Est. Annual Taxes
- $2,996
Year Built
- Built in 1964
Lot Details
- 0.76 Acre Lot
- Beach Front
- Lake Front
- Open Lot
HOA Fees
- $40 Monthly HOA Fees
Home Design
- Colonial Architecture
- Concrete Foundation
- Block Foundation
- Frame Construction
- Asphalt Shingled Roof
- Wood Siding
- Clap Board Siding
Interior Spaces
- 1,600 Sq Ft Home
- Thermal Windows
- Water Views
- Crawl Space
Kitchen
- Oven or Range
- Electric Range
- <<microwave>>
- Dishwasher
Bedrooms and Bathrooms
- 3 Bedrooms
Laundry
- Laundry on upper level
- Electric Dryer
- Washer
Attic
- Storage In Attic
- Pull Down Stairs to Attic
Parking
- 2 Car Detached Garage
- Parking Deck
- Gravel Driveway
Outdoor Features
- Walking Distance to Water
- Deck
- Enclosed patio or porch
Schools
- Woodstock Elementary School
- Woodstock Academy High School
Utilities
- Window Unit Cooling System
- Baseboard Heating
- Heating System Uses Oil
- Private Company Owned Well
- Fuel Tank Located in Garage
Community Details
- Association fees include lake/beach access, road maintenance
Similar Homes in the area
Home Values in the Area
Average Home Value in this Area
Property History
| Date | Event | Price | Change | Sq Ft Price |
|---|---|---|---|---|
| 07/08/2025 07/08/25 | For Sale | $499,900 | +25.0% | $297 / Sq Ft |
| 10/21/2022 10/21/22 | Sold | $400,000 | 0.0% | $250 / Sq Ft |
| 10/14/2022 10/14/22 | Pending | -- | -- | -- |
| 08/10/2022 08/10/22 | For Sale | $399,999 | +185.7% | $250 / Sq Ft |
| 09/24/2021 09/24/21 | Sold | $140,000 | +0.1% | $114 / Sq Ft |
| 07/03/2021 07/03/21 | Pending | -- | -- | -- |
| 06/28/2021 06/28/21 | For Sale | $139,900 | -- | $114 / Sq Ft |
Tax History Compared to Growth
Agents Affiliated with this Home
-
Katelyn Battista
K
Seller's Agent in 2025
Katelyn Battista
Real Broker CT, LLC
(774) 230-5749
53 Total Sales
-
Scott Tracy

Seller's Agent in 2022
Scott Tracy
RE/MAX One
(860) 463-5275
51 Total Sales
-
Jerome Zolobkowski

Buyer's Agent in 2022
Jerome Zolobkowski
Real Broker CT, LLC
(413) 588-8588
70 Total Sales
-
Rob Viani

Seller's Agent in 2021
Rob Viani
Berkshire Hathaway Home Services
(800) 884-9377
22 Total Sales
Map
Source: SmartMLS
MLS Number: 170513188
APN: WOOD N0284100
- 56 Laurel Hill Dr
- 28 Oak Dr
- 123 Laurel Hill Dr
- 10 Laurel Hill Dr
- 72 Lake View Dr
- 19 Hiawatha Heights
- 43 Hiawatha Heights
- 23 Little Bungee Hill Rd
- 4 Perrin Rd
- 47 Little Bungee Hill Rd
- 1534 Route 171
- 50 Perrin Rd
- 72 Indian Spring Rd
- 60 Indian Spring Rd
- Lot 4 Aplin Hill Ln
- 52 Crooked Trail
- 28 Crooked Trail
- 1991 Connecticut 198
- 18 Jeans Ct
- 223 Barlow Cemetery Rd
