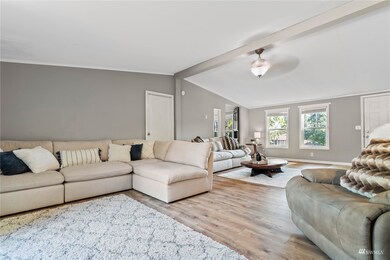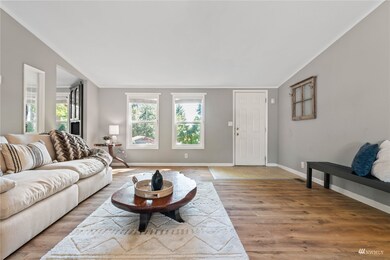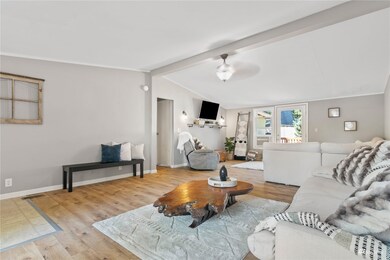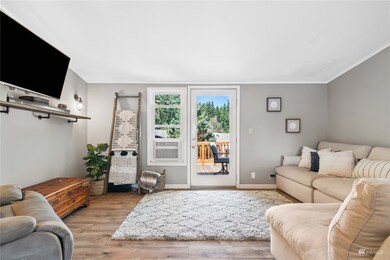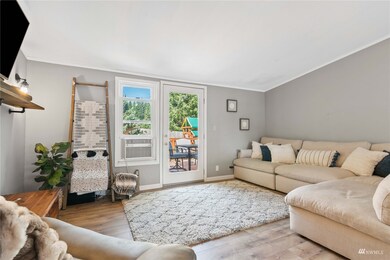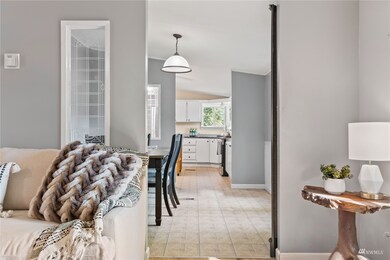
$350,000
- 3 Beds
- 2 Baths
- 1,456 Sq Ft
- 70 NE Pegleg Ct
- Belfair, WA
Motivated Sellers! Don’t miss this opportunity to own an affordable, move-in ready home in the desirable Beard's Cove community! Lovingly cared for, this 3-bedroom, 1.75-bath gem is the ideal starter home, offering comfort, convenience, and value. The open-concept layout creates a spacious feel, while the newly updated deck and garden space invite outdoor relaxation and entertaining. Enjoy all
Rowan Mundhenk Redfin

