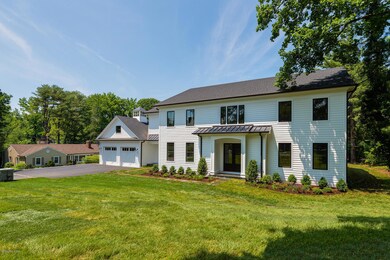
70 Overlook Dr Greenwich, CT 06830
Downtown Greenwich NeighborhoodAbout This Home
As of September 2020New Construction in the prestigious Milbrook Association. 5 en-suite bedrooms and 2 half baths grace this Clapboard home. The striking gourmet kitchen chef style & quality appliances and 2 dishwashers opens to the inviting family room with fireplace that accesses the Terrace also with an outdoor fireplace, and level property. Spacious paneled study shares a see-through gas fireplace with the formal living room. Sophisticated custom millwork with elegant appointments are carried throughout the home. The master bedroom has a luxury bathroom with radiant floors, dressing room. The finished lower level includes a playroom, and an en-suite bedroom. Another fabulous home built by Wheelhouse Properties.There is still time for some custom finishes. Late spring completion.
Last Agent to Sell the Property
Dena Zarra
BHHS New England Properties License #REB.0792916 Listed on: 03/19/2020
Home Details
Home Type
Single Family
Est. Annual Taxes
$26,373
Year Built
2020
Lot Details
0
Parking
2
Listing Details
- Directions: Post Road to Overlook Drive
- Prop. Type: Residential
- Year Built: 2020
- Property Sub Type: Single Family Residence
- Lot Size Acres: 0.39
- Inclusions: Washer/Dryer, All Kitchen Applncs
- Architectural Style: Colonial
- Garage Yn: Yes
- New Construction: No
- Special Features: VirtualTour
Interior Features
- Has Basement: Finished, Full
- Full Bathrooms: 5
- Half Bathrooms: 2
- Total Bedrooms: 5
- Fireplaces: 3
- Fireplace: Yes
- Interior Amenities: Pantry
- Basement Type:Finished2: Yes
- Other Room LevelFP 2:LL50: 1
- Basement Type:Full: Yes
- Other Room LevelFP:_one_st50: 1
- Other Room LevelFP 3:LL51: 1
- Other Room Comments 2:Exercise Room3: Yes
- Other Room Comments 3:Playroom3: Yes
- Other Room Ceilings 2:Extra Height14: Yes
- Other Room Ceilings:Extra Height13: Yes
- Other Room Comments:Butler_squote_s Pantry: Yes
- Other Room Ceilings 3:Extra Height15: Yes
Exterior Features
- Roof: Architectural Shngle
- Lot Features: Level
- Pool Private: No
- Construction Type: Clapboard
- Patio And Porch Features: Terrace
- Property Condition: Under Construction
Garage/Parking
- Attached Garage: No
- Garage Spaces: 2.0
- Parking Features: Garage Door Opener
- General Property Info:Garage Desc: Attached
- Features:Auto Garage Door: Yes
Utilities
- Water Source: Public
- Cooling: Central A/C
- Laundry Features: Laundry Room
- Security: Security Guard, Security System
- Cooling Y N: Yes
- Heating: Forced Air, Natural Gas
- Heating Yn: Yes
- Sewer: Public Sewer
Condo/Co-op/Association
- Amenities: Gated
- Association Name: Milbrook
- Association: Yes
Association/Amenities
- Features:Gated Association: Yes
Schools
- Elementary School: Julian Curtiss
- Middle Or Junior School: Central
Lot Info
- Zoning: R-12
- Lot Size Sq Ft: 16988.4
- Parcel #: 01-2411/S
- ResoLotSizeUnits: Acres
Similar Homes in Greenwich, CT
Home Values in the Area
Average Home Value in this Area
Property History
| Date | Event | Price | Change | Sq Ft Price |
|---|---|---|---|---|
| 09/03/2020 09/03/20 | Sold | $3,400,000 | -5.4% | $541 / Sq Ft |
| 08/08/2020 08/08/20 | Pending | -- | -- | -- |
| 03/19/2020 03/19/20 | For Sale | $3,595,000 | +139.7% | $572 / Sq Ft |
| 08/14/2018 08/14/18 | Sold | $1,500,000 | -3.2% | $940 / Sq Ft |
| 06/25/2018 06/25/18 | Pending | -- | -- | -- |
| 05/25/2018 05/25/18 | For Sale | $1,549,000 | -- | $971 / Sq Ft |
Tax History Compared to Growth
Tax History
| Year | Tax Paid | Tax Assessment Tax Assessment Total Assessment is a certain percentage of the fair market value that is determined by local assessors to be the total taxable value of land and additions on the property. | Land | Improvement |
|---|---|---|---|---|
| 2021 | $26,373 | $2,384,480 | $731,850 | $1,652,630 |
Agents Affiliated with this Home
-
D
Seller's Agent in 2020
Dena Zarra
BHHS New England Properties
-
B.K. Bates

Buyer's Agent in 2020
B.K. Bates
Houlihan Lawrence
(203) 536-4997
13 in this area
115 Total Sales
-
Maria Stevens

Seller's Agent in 2018
Maria Stevens
BHHS New England Properties
(203) 570-7021
19 Total Sales
Map
Source: Greenwich Association of REALTORS®
MLS Number: 109173
APN: GREE M:01 B:2411/S
- 42 Mallard Dr
- 2 Putnam Hill Rd Unit 4D
- 2 Putnam Hill Unit 1K
- 2 Putnam Hill Unit 4D
- 5 Putnam Hill Unit 2D
- 4 Putnam Hill Rd Unit 4G
- 19 Putnam Park
- 56 Putnam Park
- 92 Orchard Dr
- 2 Putnam Park
- 30 Milbank Ave
- 148 E Elm St Unit 1&2
- 148 E Elm St Unit 2
- 148 E Elm St Unit 1
- 151 E Elm St
- 523 E Putnam Ave Unit B
- 52 Morningside Dr
- 101 Lewis St Unit E
- 182 Milbank Ave Unit 3
- 75 Mason St






