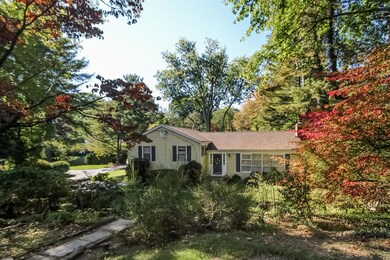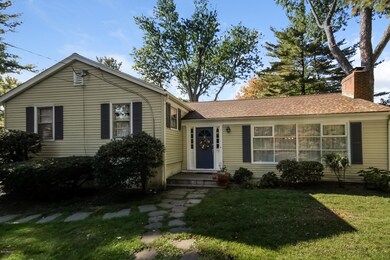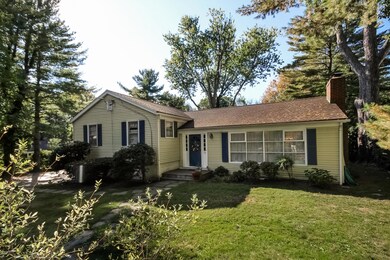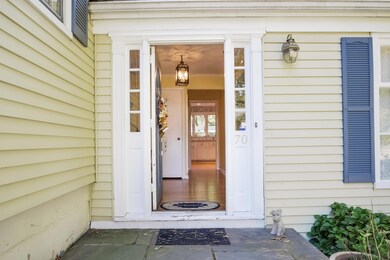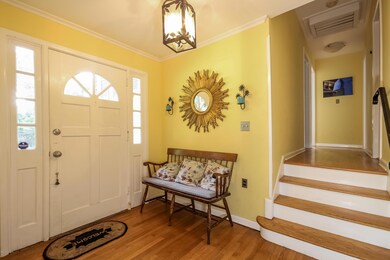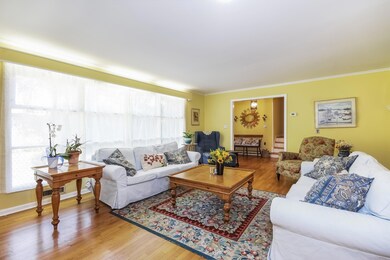
70 Overlook Dr Greenwich, CT 06830
Downtown Greenwich NeighborhoodAbout This Home
As of September 2020Remarks: Amazing opportunity in private setting in a very desirable central Greenwich location to either re-build or renovate on .39 acre......property has 2 front setbacks so new construction can possibly be sited differently...lovely mature trees and plantings give wonderful privacy....lower level can be 4th bedroom or family room.....sunny eat-in kitchen renovated in 2003 has sliding doors that open to terrace and gardens......spacious and bright living room with fireplace and dining room....Master bedroom has its own bath.....driveway access is 36 Widgeon Way.
Last Agent to Sell the Property
BHHS New England Properties License #RES.0656100 Listed on: 05/25/2018

Last Buyer's Agent
Dena Zarra
BHHS New England Properties License #REB.0792916
Home Details
Home Type
Single Family
Est. Annual Taxes
$26,373
Year Built
1954
Lot Details
0
Parking
2
Listing Details
- Directions: Directions: Access this house from 36 Widgeon Way...front of house faces Overlook but driveway and parking on Widgeon
- Entry Hall Level F P F P: 1
- Prop. Type: Residential
- Year Built: 1954
- Property Sub Type: Single Family Residence
- Lot Size Acres: 0.39
- Inclusions: Call LB
- Architectural Style: Split Level
- Garage Yn: Yes
- Special Features: None
Interior Features
- Has Basement: Partially Finished
- Full Bathrooms: 2
- Total Bedrooms: 3
- Fireplaces: 1
- Fireplace: Yes
- Interior Amenities: Eat-in Kitchen
- Window Features: Bay Window(s)
- Basement Type:Partially Finished: Yes
Exterior Features
- Roof: Asphalt
- Lot Features: Level, Parklike
- Pool Private: No
- Construction Type: Vinyl Siding
- Patio And Porch Features: Terrace
Garage/Parking
- Attached Garage: No
- Garage Spaces: 2.0
- Parking Features: Garage Door Opener
- General Property Info:Garage Desc: Under
- Features:Auto Garage Door: Yes
Utilities
- Water Source: Public
- Cooling: Central A/C
- Cooling Y N: Yes
- Heating: Forced Air, Natural Gas
- Heating Yn: Yes
- Sewer: Public Sewer
- Utilities: Natural Gas Available, Cable Connected
Schools
- Elementary School: Julian Curtiss
- Middle Or Junior School: Central
Lot Info
- Zoning: R-12
- Lot Size Sq Ft: 16988.4
- Parcel #: 01-2411/S
- ResoLotSizeUnits: Acres
Tax Info
- Tax Annual Amount: 10623.95
Similar Homes in the area
Home Values in the Area
Average Home Value in this Area
Property History
| Date | Event | Price | Change | Sq Ft Price |
|---|---|---|---|---|
| 09/03/2020 09/03/20 | Sold | $3,400,000 | -5.4% | $541 / Sq Ft |
| 08/08/2020 08/08/20 | Pending | -- | -- | -- |
| 03/19/2020 03/19/20 | For Sale | $3,595,000 | +139.7% | $572 / Sq Ft |
| 08/14/2018 08/14/18 | Sold | $1,500,000 | -3.2% | $940 / Sq Ft |
| 06/25/2018 06/25/18 | Pending | -- | -- | -- |
| 05/25/2018 05/25/18 | For Sale | $1,549,000 | -- | $971 / Sq Ft |
Tax History Compared to Growth
Tax History
| Year | Tax Paid | Tax Assessment Tax Assessment Total Assessment is a certain percentage of the fair market value that is determined by local assessors to be the total taxable value of land and additions on the property. | Land | Improvement |
|---|---|---|---|---|
| 2021 | $26,373 | $2,384,480 | $731,850 | $1,652,630 |
Agents Affiliated with this Home
-
D
Seller's Agent in 2020
Dena Zarra
BHHS New England Properties
-
B.K. Bates

Buyer's Agent in 2020
B.K. Bates
Houlihan Lawrence
(203) 536-4997
13 in this area
115 Total Sales
-
Maria Stevens

Seller's Agent in 2018
Maria Stevens
BHHS New England Properties
(203) 570-7021
19 Total Sales
Map
Source: Greenwich Association of REALTORS®
MLS Number: 103361
APN: GREE M:01 B:2411/S
- 42 Mallard Dr
- 2 Putnam Hill Rd Unit 4D
- 2 Putnam Hill Unit 1K
- 2 Putnam Hill Unit 4D
- 5 Putnam Hill Unit 2D
- 4 Putnam Hill Rd Unit 4G
- 19 Putnam Park
- 56 Putnam Park
- 92 Orchard Dr
- 2 Putnam Park
- 30 Milbank Ave
- 148 E Elm St Unit 1&2
- 148 E Elm St Unit 2
- 148 E Elm St Unit 1
- 151 E Elm St
- 523 E Putnam Ave Unit B
- 52 Morningside Dr
- 101 Lewis St Unit E
- 182 Milbank Ave Unit 3
- 75 Mason St

