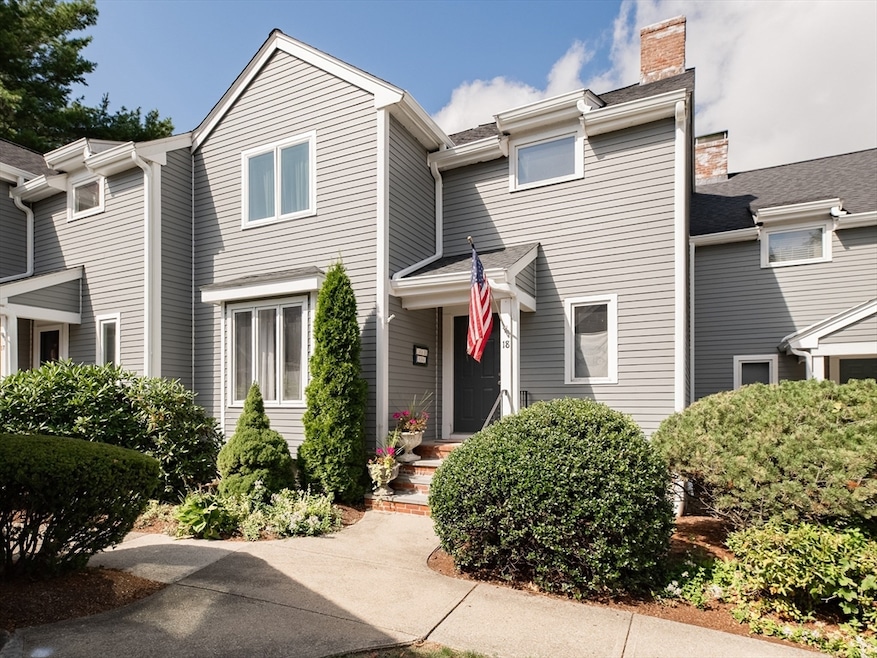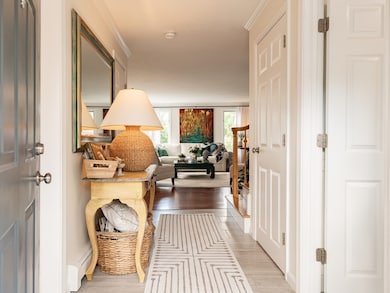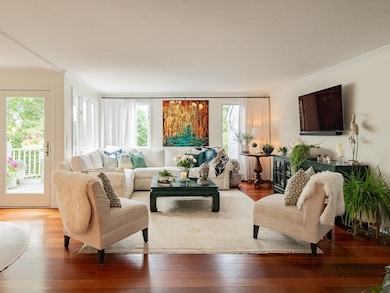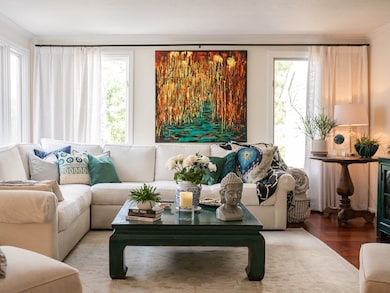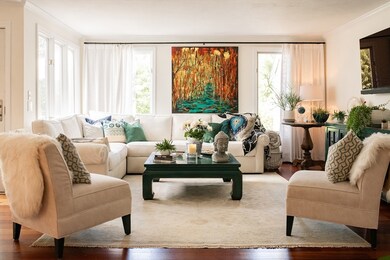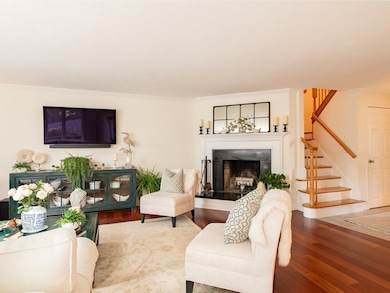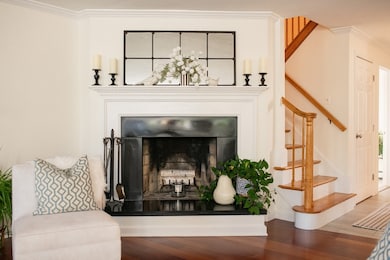70 Parks St Unit 18 Duxbury, MA 02332
Estimated payment $4,700/month
Highlights
- Golf Course Community
- In Ground Pool
- Deck
- Alden School Rated A-
- Open Floorplan
- Property is near public transit
About This Home
If you are looking for the ease of condo living with all the comforts of home, then look no further. Situated in desirable Bay Farm, this gorgeous 2 bedroom townhouse features 3 levels of living space. Offering a sun-filled open floor plan, the chef in the family will appreciate the white eat-in kitchen with breakfast bar & quartz countertops. Adjacent spacious living room is warm and inviting with a fireplace. Dining room w/ room for a crowd leads out to the expansive back deck overlooking the private landscape. Plus first floor powder room. Upstairs you will discover a primary suite with cathedral ceilings, plenty of closet space, and a luxurious bath with double- sink vanity with quartz countertops, soaking tub & shower. Second floor laundry. Plus another spacious bedroom & full bath. Bonus room, full bath, home office & storage space in walk-out lower level. One car garage. Located near the center of town. A neighborhood feel w/ pool, tennis courts, walking trails & more!
Townhouse Details
Home Type
- Townhome
Est. Annual Taxes
- $5,648
Year Built
- Built in 1986
Lot Details
- 3,049 Sq Ft Lot
HOA Fees
- $672 Monthly HOA Fees
Parking
- 1 Car Detached Garage
Home Design
- Entry on the 1st floor
- Frame Construction
- Shingle Roof
Interior Spaces
- 3-Story Property
- Open Floorplan
- Cathedral Ceiling
- Ceiling Fan
- Recessed Lighting
- Living Room with Fireplace
- Dining Area
- Home Office
- Basement
- Exterior Basement Entry
Kitchen
- Breakfast Bar
- Range
- Dishwasher
- Stainless Steel Appliances
Flooring
- Wood
- Wall to Wall Carpet
- Ceramic Tile
Bedrooms and Bathrooms
- 2 Bedrooms
- Primary bedroom located on second floor
- Double Vanity
- Bathtub with Shower
- Linen Closet In Bathroom
Laundry
- Laundry on upper level
- Dryer
- Washer
Outdoor Features
- In Ground Pool
- Balcony
- Deck
Location
- Property is near public transit
- Property is near schools
Schools
- Chandler/ Alden Elementary School
- DMS Middle School
- DHS High School
Utilities
- Central Air
- 2 Cooling Zones
- 3 Heating Zones
- Heating System Uses Natural Gas
- Baseboard Heating
- Private Sewer
Listing and Financial Details
- Assessor Parcel Number M:063 B:272 L:001 U:18H,1000197
Community Details
Overview
- Association fees include insurance, maintenance structure, road maintenance, ground maintenance, snow removal, trash
- 21 Units
- Bay Farm Community
Amenities
- Shops
- Laundry Facilities
Recreation
- Golf Course Community
- Community Pool
- Jogging Path
Pet Policy
- Call for details about the types of pets allowed
Map
Home Values in the Area
Average Home Value in this Area
Tax History
| Year | Tax Paid | Tax Assessment Tax Assessment Total Assessment is a certain percentage of the fair market value that is determined by local assessors to be the total taxable value of land and additions on the property. | Land | Improvement |
|---|---|---|---|---|
| 2025 | $5,648 | $557,000 | $0 | $557,000 |
| 2024 | $5,100 | $507,000 | $0 | $507,000 |
| 2023 | $5,077 | $474,900 | $0 | $474,900 |
| 2022 | $5,203 | $405,200 | $0 | $405,200 |
| 2021 | $5,530 | $381,900 | $0 | $381,900 |
| 2020 | $5,445 | $371,400 | $0 | $371,400 |
| 2019 | $5,687 | $387,400 | $0 | $387,400 |
| 2018 | $5,552 | $366,200 | $0 | $366,200 |
| 2017 | $5,570 | $359,100 | $0 | $359,100 |
| 2016 | $4,979 | $320,200 | $0 | $320,200 |
| 2015 | $4,995 | $320,200 | $0 | $320,200 |
Property History
| Date | Event | Price | List to Sale | Price per Sq Ft | Prior Sale |
|---|---|---|---|---|---|
| 11/04/2025 11/04/25 | For Sale | $675,000 | 0.0% | $286 / Sq Ft | |
| 10/15/2025 10/15/25 | Off Market | $675,000 | -- | -- | |
| 09/03/2025 09/03/25 | For Sale | $675,000 | +14.9% | $286 / Sq Ft | |
| 02/16/2023 02/16/23 | Sold | $587,500 | +1.5% | $249 / Sq Ft | View Prior Sale |
| 01/19/2023 01/19/23 | Pending | -- | -- | -- | |
| 01/18/2023 01/18/23 | For Sale | $579,000 | +54.4% | $246 / Sq Ft | |
| 08/24/2018 08/24/18 | Sold | $375,000 | -6.2% | $170 / Sq Ft | View Prior Sale |
| 07/02/2018 07/02/18 | Pending | -- | -- | -- | |
| 05/31/2018 05/31/18 | For Sale | $399,900 | -- | $182 / Sq Ft |
Purchase History
| Date | Type | Sale Price | Title Company |
|---|---|---|---|
| Not Resolvable | $375,000 | -- | |
| Deed | $360,000 | -- | |
| Deed | $195,000 | -- |
Mortgage History
| Date | Status | Loan Amount | Loan Type |
|---|---|---|---|
| Previous Owner | $324,000 | Purchase Money Mortgage | |
| Previous Owner | $349,250 | No Value Available | |
| Previous Owner | $148,000 | Purchase Money Mortgage |
Source: MLS Property Information Network (MLS PIN)
MLS Number: 73424744
APN: DUXB-000063-000272-000001-000018H
- 80 Parks St Unit 6
- 735 Bay Rd
- 40 Bay Farm Rd Unit 40
- 58 Bay Farm Rd
- 53 Bay Farm Rd Unit 53
- 24 Tremont St
- 3 Jones River Dr
- 35 River St
- 1 Tarkiln Rd
- 19 Holmes Ave
- 197 Off Tarkiln Rd
- 37 Tarkiln Rd
- 22 Tinkertown Ln
- 38 Cedar Ln
- Lot 17-1 Howland's Ln
- 231 Main St
- 228 Main St
- 59 Priscilla Ave
- 30 Cushing Dr
- 44 Soule Ave
- 163 Summer St
- 41 Summer St Unit B
- 2 Mile Brook Rd
- 24 Post Rd
- 364 Tremont St
- 22 Wapping Rd Unit Carriage Hs
- 191 Chestnut St Unit 1
- 1 Confidential St
- 1 Kingston Collection Way
- 30 Loring Blvd
- 1 Little Smelt Pond Rd Unit 2
- 11 Friendship Ln
- 3 Hamilton St Unit 1
- 1 Hamilton St Unit 2
- 38 Liberty St Unit 2
- 52 Liberty St Unit C2
- 207 Court St Unit 207
- 590 Washington St
- 25 Plaza Way
- 4 Sawyer Place Unit 3
