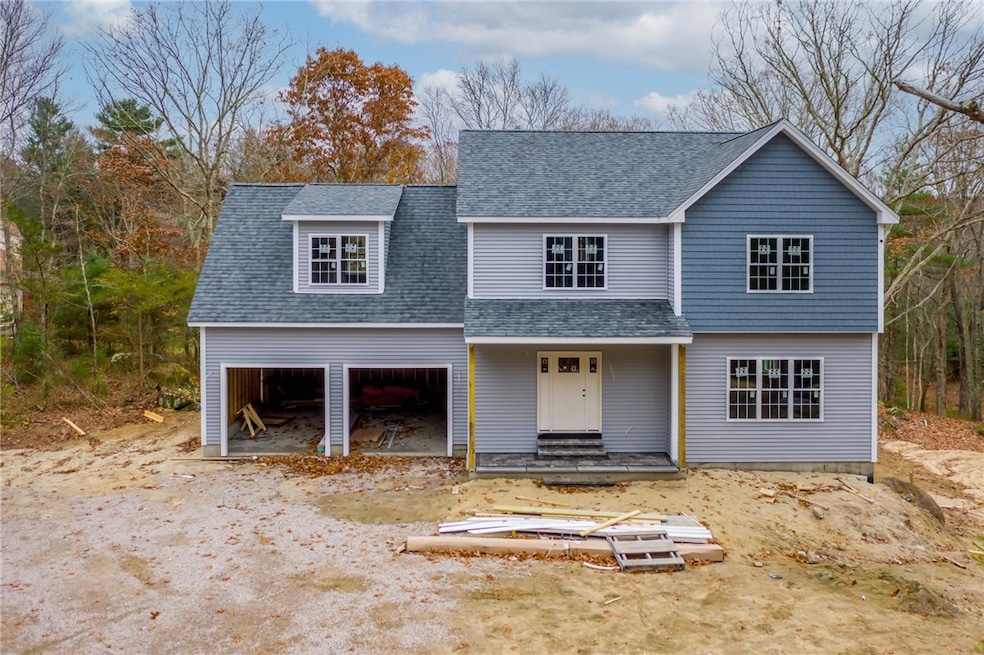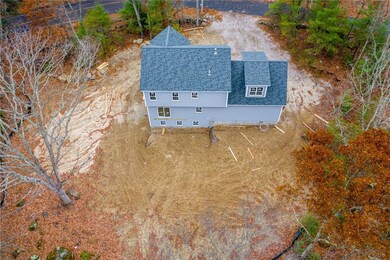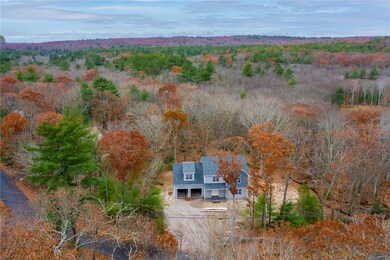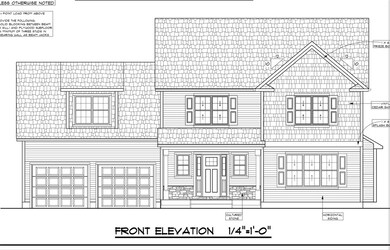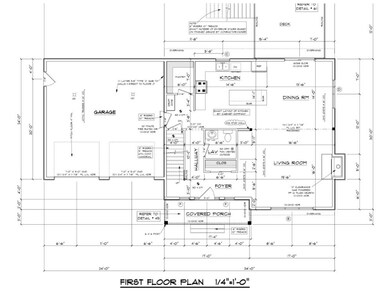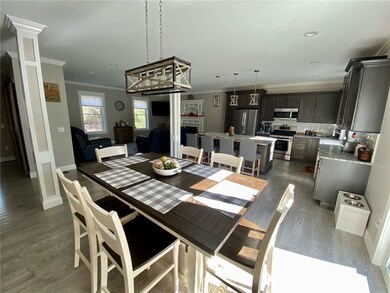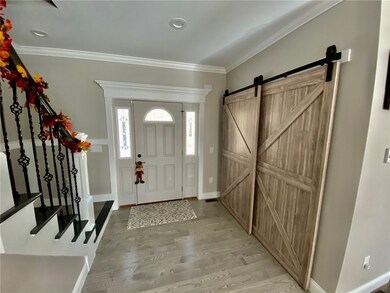
70 Sharpe St West Greenwich, RI 02817
Highlights
- Under Construction
- 4.18 Acre Lot
- Cathedral Ceiling
- Metcalf School Rated A-
- Colonial Architecture
- Wood Flooring
About This Home
As of February 2021NEW Build !!Tremendous Opportunity To Own This 3 Bed 2.5 Bath Colonial w Large Bonus Room Over 2 Car Garage Set on Over 4 Acre Corner Lot In Peaceful Yet Convenient Setting. Still Time to Make Selections in this 2,450 Square Foot Home with Full Daylight Walkout Lower Level for Expansion Potential. Offering Open Floor Plan- Large Eat in Kitchen w Granite, Center Island & Walk in Pantry - Oak Hardwood Floors - Crown Moldings - 9 Foot Ceilings on 1st Floor- 8 Foot Ceilings on 2nd Floor - Central Air - 2nd Floor Laundry - Cathedral MasterBedroom Suite with Walk In Closet and Beautiful Tile Shower - Spacious Secondary Bedrooms - Masonry Patio - Low Maintenance Vinyl Siding - 2 Car Garage. Taxes To Be Determined . Some Photos are Images from Builders Portfolio. Projected Completion Date is Spring of 2021. 7 Minutes to Interstate 95. 30 Minutes to Providence. 30 Minutes to Mystic & Groton CT.
Last Agent to Sell the Property
RI Real Estate Services License #RES.0044133 Listed on: 11/09/2020

Home Details
Home Type
- Single Family
Est. Annual Taxes
- $3,300
Year Built
- Built in 2020 | Under Construction
Lot Details
- 4.18 Acre Lot
- Property is zoned RFR2
Parking
- 2 Car Attached Garage
Home Design
- Colonial Architecture
- Vinyl Siding
- Concrete Perimeter Foundation
- Plaster
Interior Spaces
- 2,450 Sq Ft Home
- 2-Story Property
- Cathedral Ceiling
- Zero Clearance Fireplace
- Storage Room
- Utility Room
Kitchen
- <<OvenToken>>
- Range<<rangeHoodToken>>
- Dishwasher
Flooring
- Wood
- Carpet
- Ceramic Tile
Bedrooms and Bathrooms
- 3 Bedrooms
- <<tubWithShowerToken>>
Unfinished Basement
- Walk-Out Basement
- Basement Fills Entire Space Under The House
Utilities
- Ductless Heating Or Cooling System
- Forced Air Heating and Cooling System
- Heating System Uses Propane
- 220 Volts
- 200+ Amp Service
- Private Water Source
- Well
- Gas Water Heater
- Septic Tank
- Cable TV Available
Listing and Financial Details
- Tax Lot 09
- Assessor Parcel Number 70SHARPESTWGRN
Community Details
Amenities
- Shops
Recreation
- Recreation Facilities
Ownership History
Purchase Details
Purchase Details
Home Financials for this Owner
Home Financials are based on the most recent Mortgage that was taken out on this home.Purchase Details
Home Financials for this Owner
Home Financials are based on the most recent Mortgage that was taken out on this home.Purchase Details
Similar Homes in West Greenwich, RI
Home Values in the Area
Average Home Value in this Area
Purchase History
| Date | Type | Sale Price | Title Company |
|---|---|---|---|
| Quit Claim Deed | -- | None Available | |
| Warranty Deed | $528,500 | None Available | |
| Warranty Deed | $60,000 | None Available | |
| Deed | $121,000 | -- |
Mortgage History
| Date | Status | Loan Amount | Loan Type |
|---|---|---|---|
| Previous Owner | $510,861 | Purchase Money Mortgage |
Property History
| Date | Event | Price | Change | Sq Ft Price |
|---|---|---|---|---|
| 02/23/2021 02/23/21 | Sold | $528,500 | -3.9% | $216 / Sq Ft |
| 01/24/2021 01/24/21 | Pending | -- | -- | -- |
| 11/09/2020 11/09/20 | For Sale | $549,900 | +816.5% | $224 / Sq Ft |
| 05/29/2020 05/29/20 | Sold | $60,000 | -33.3% | $24 / Sq Ft |
| 04/29/2020 04/29/20 | Pending | -- | -- | -- |
| 03/14/2019 03/14/19 | For Sale | $89,900 | -- | $37 / Sq Ft |
Tax History Compared to Growth
Tax History
| Year | Tax Paid | Tax Assessment Tax Assessment Total Assessment is a certain percentage of the fair market value that is determined by local assessors to be the total taxable value of land and additions on the property. | Land | Improvement |
|---|---|---|---|---|
| 2024 | $9,915 | $619,700 | $178,000 | $441,700 |
| 2023 | $11,885 | $484,900 | $138,400 | $346,500 |
| 2022 | $11,885 | $484,900 | $138,400 | $346,500 |
| 2021 | $11,652 | $484,900 | $138,400 | $346,500 |
| 2020 | $2,347 | $138,400 | $138,400 | $0 |
| 2019 | $2,385 | $138,400 | $138,400 | $0 |
| 2018 | $1,978 | $117,100 | $117,100 | $0 |
| 2017 | $1,882 | $117,100 | $117,100 | $0 |
| 2016 | $1,638 | $101,900 | $101,900 | $0 |
| 2015 | $2,298 | $101,900 | $101,900 | $0 |
| 2013 | $2,514 | $111,500 | $111,500 | $0 |
Agents Affiliated with this Home
-
Rachel D'Ellena
R
Seller's Agent in 2021
Rachel D'Ellena
RI Real Estate Services
(401) 742-2409
1 in this area
6 Total Sales
-
Kimberly Morin

Buyer's Agent in 2021
Kimberly Morin
Rhode to Home Real Estate Inc
(401) 633-2532
1 in this area
32 Total Sales
-
John Chapski

Seller's Agent in 2020
John Chapski
Coldwell Banker Realty
(401) 808-9279
114 Total Sales
-
N
Buyer's Agent in 2020
Non-Mls Member
Non-Mls Member
Map
Source: State-Wide MLS
MLS Number: 1269625
APN: WGRE-000021-000004-000009
- 134 Sharpe St
- 362 Fry Pond Rd
- 2 Scenic Ridge Ct
- 281 Richardson Rd
- 475 Robin Hollow Rd
- 109 Kimberly Dr
- 102 Robin Hollow Rd
- 2170 Harkney Hill Rd
- 716 Victory Hwy
- 64 Knight View Dr
- 234 John Potter Rd
- 01 Stubble Brook Rd
- 1544 Victory Hwy
- 1565 Victory Hwy Unit 1567
- 3 Big River Rd
- 387 Camp Westwood Rd
- 29 Cantaberry Ln
- 33 Pine Tree Rd
- 5 Cantaberry Ln
- 83 Sherwood Valley Ln
