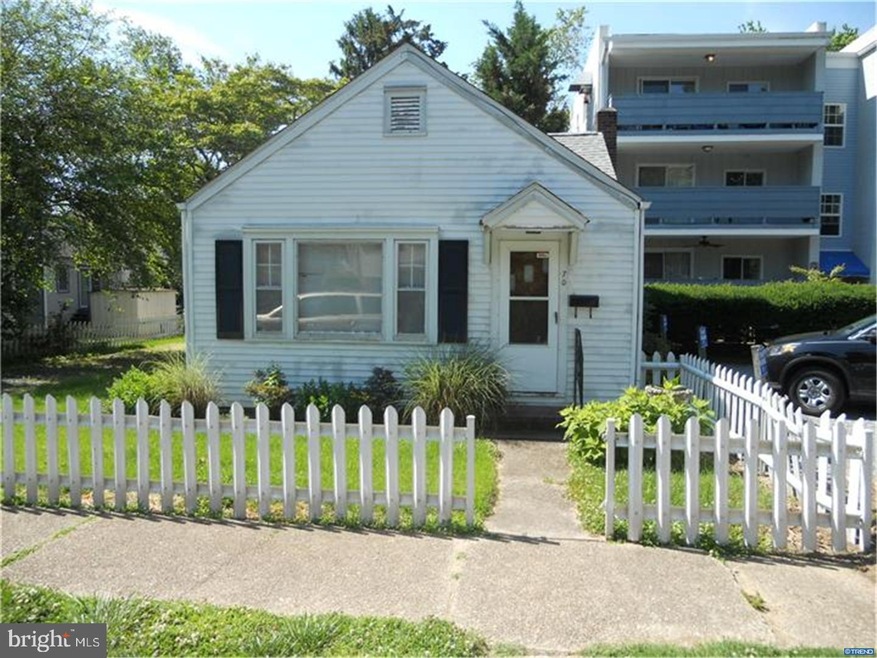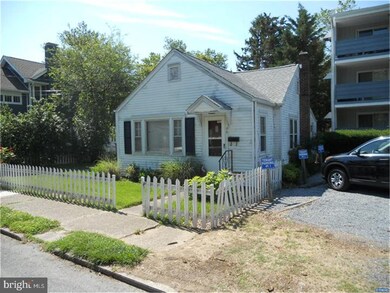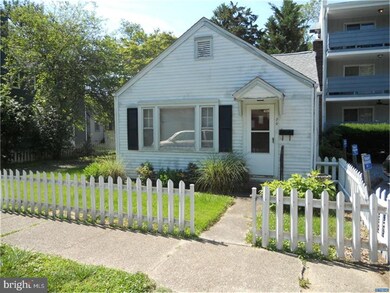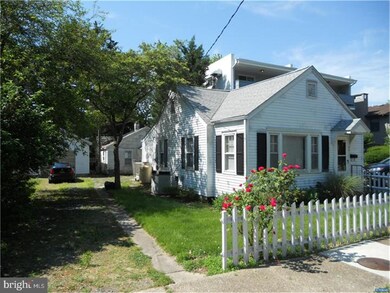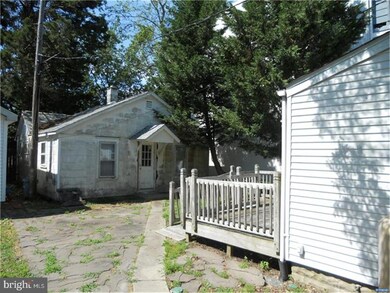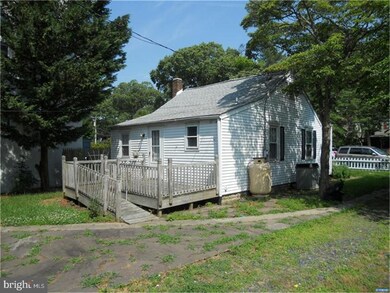
70 Sussex St Rehoboth Beach, DE 19971
Highlights
- Additional Residence on Property
- Deck
- Attic
- Rehoboth Elementary School Rated A
- Wood Flooring
- 3-minute walk to Deer Park
About This Home
As of June 2019Prime location: 2 bedroom, 1 bath, 1 car garage with a 2ND Cottage behind main home and drive way in North Rehoboth. One of the biggest lots on Sussex St in North Rehoboth and 5 blocks from the beach. Home has some renovations and need some TLC. New roof in 2012. 2ND cottage has 1 bedroom and 1 full bath. Make this your dream home or vacation spot with a beautiful beach and shopping just walking distance away.
Home Details
Home Type
- Single Family
Est. Annual Taxes
- $616
Year Built
- Built in 1822
Lot Details
- 5,811 Sq Ft Lot
- Lot Dimensions are 55 x 105
- Level Lot
- Property is zoned TN
Parking
- 1 Car Detached Garage
- 3 Open Parking Spaces
- Garage Door Opener
- Driveway
Home Design
- Bungalow
- Brick Foundation
- Shingle Roof
- Vinyl Siding
- Asbestos
Interior Spaces
- Property has 1 Level
- Ceiling Fan
- Living Room
- Dining Room
- Basement
- Dirt Floor
- Eat-In Kitchen
- Laundry on main level
- Attic
Flooring
- Wood
- Wall to Wall Carpet
- Vinyl
Bedrooms and Bathrooms
- 2 Bedrooms
- En-Suite Primary Bedroom
- In-Law or Guest Suite
- 1 Full Bathroom
Utilities
- Cooling System Utilizes Bottled Gas
- Central Air
- Heating Available
- Propane Water Heater
Additional Features
- Deck
- Additional Residence on Property
Community Details
- No Home Owners Association
- North Rehoboth Subdivision
Listing and Financial Details
- Assessor Parcel Number 334-14.17-27.00
Ownership History
Purchase Details
Home Financials for this Owner
Home Financials are based on the most recent Mortgage that was taken out on this home.Purchase Details
Home Financials for this Owner
Home Financials are based on the most recent Mortgage that was taken out on this home.Similar Homes in Rehoboth Beach, DE
Home Values in the Area
Average Home Value in this Area
Purchase History
| Date | Type | Sale Price | Title Company |
|---|---|---|---|
| Deed | $1,665,000 | -- | |
| Deed | $675,000 | -- |
Mortgage History
| Date | Status | Loan Amount | Loan Type |
|---|---|---|---|
| Open | $1,125,000 | New Conventional |
Property History
| Date | Event | Price | Change | Sq Ft Price |
|---|---|---|---|---|
| 06/30/2019 06/30/19 | Sold | $1,665,000 | -1.8% | $669 / Sq Ft |
| 12/18/2018 12/18/18 | Pending | -- | -- | -- |
| 10/08/2018 10/08/18 | For Sale | $1,695,000 | +151.1% | $681 / Sq Ft |
| 04/30/2018 04/30/18 | Sold | $675,000 | -22.3% | -- |
| 03/06/2017 03/06/17 | Price Changed | $869,000 | -3.3% | -- |
| 08/11/2016 08/11/16 | Price Changed | $899,000 | -5.3% | -- |
| 06/20/2016 06/20/16 | For Sale | $949,000 | -- | -- |
Tax History Compared to Growth
Tax History
| Year | Tax Paid | Tax Assessment Tax Assessment Total Assessment is a certain percentage of the fair market value that is determined by local assessors to be the total taxable value of land and additions on the property. | Land | Improvement |
|---|---|---|---|---|
| 2024 | $1,900 | $16,150 | $8,750 | $7,400 |
| 2023 | $1,898 | $16,150 | $8,750 | $7,400 |
| 2022 | $1,832 | $16,150 | $8,750 | $7,400 |
| 2021 | $1,815 | $16,150 | $8,750 | $7,400 |
| 2020 | $1,810 | $16,150 | $8,750 | $7,400 |
| 2019 | $759 | $16,150 | $8,750 | $7,400 |
| 2018 | $709 | $16,150 | $0 | $0 |
| 2017 | $679 | $16,150 | $0 | $0 |
| 2016 | $645 | $16,150 | $0 | $0 |
| 2015 | $616 | $16,150 | $0 | $0 |
| 2014 | $612 | $16,150 | $0 | $0 |
Agents Affiliated with this Home
-
Brian Barrows

Seller's Agent in 2019
Brian Barrows
OCEAN ATLANTIC SOTHEBYS
(302) 228-0204
141 in this area
392 Total Sales
-
Jennifer Barrows

Seller Co-Listing Agent in 2019
Jennifer Barrows
OCEAN ATLANTIC SOTHEBYS
(302) 841-9505
107 in this area
247 Total Sales
-
Ronald Cook

Seller's Agent in 2018
Ronald Cook
Patterson Schwartz
(302) 981-0639
8 in this area
48 Total Sales
-
datacorrect BrightMLS
d
Buyer's Agent in 2018
datacorrect BrightMLS
Non Subscribing Office
Map
Source: Bright MLS
MLS Number: 1000329915
APN: 334-14.17-27.00
- 73 Sussex St
- 11 Cookman St
- 409 Rehoboth Ave Unit 4
- 409 Rehoboth Ave Unit F-12
- 143 Henlopen Ave
- 1 6th St Unit B
- 0 2nd St Unit DESU2079832
- 313 Hickman St
- 203 Bayard Ave
- 507 Jones Ln
- 300 Hickman St
- 19830 Church St Unit 26
- 87 Henlopen Ave
- 50 Wilmington Ave Unit 103
- 18 Canal St
- 341 Hickman St
- 19862 Church St Unit 13
- 37601 Atlantic St Unit 8
- 33539 Schooner Dr Unit B6
- 69 Henlopen Ave
