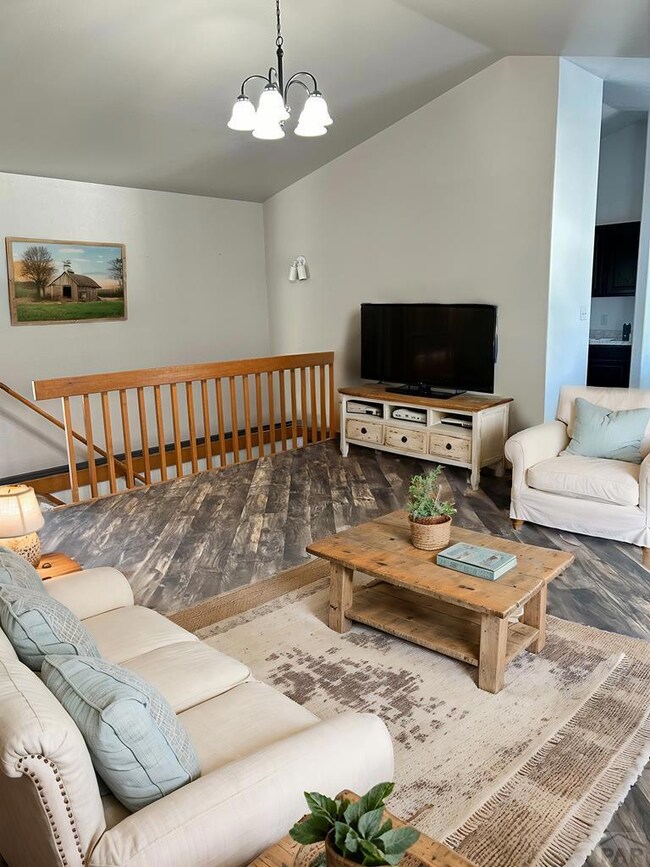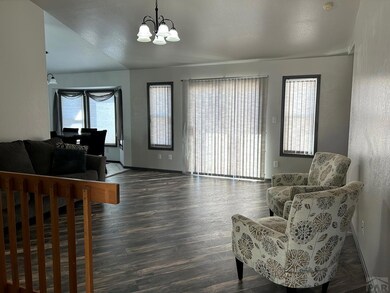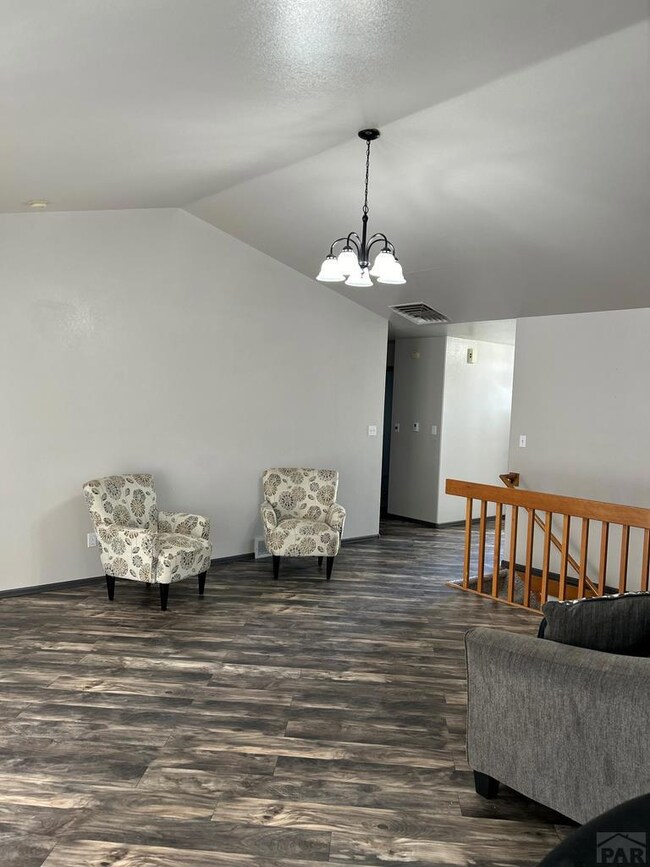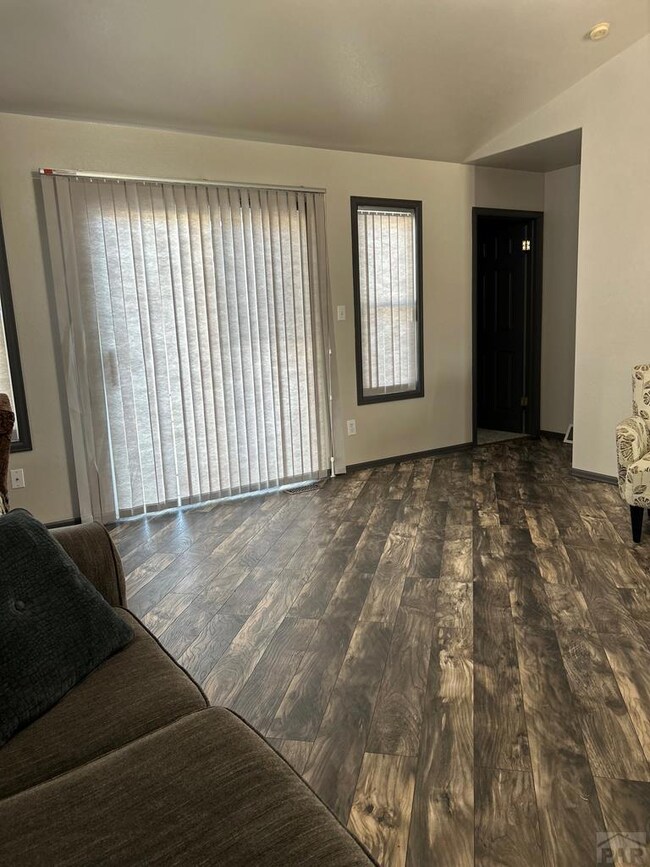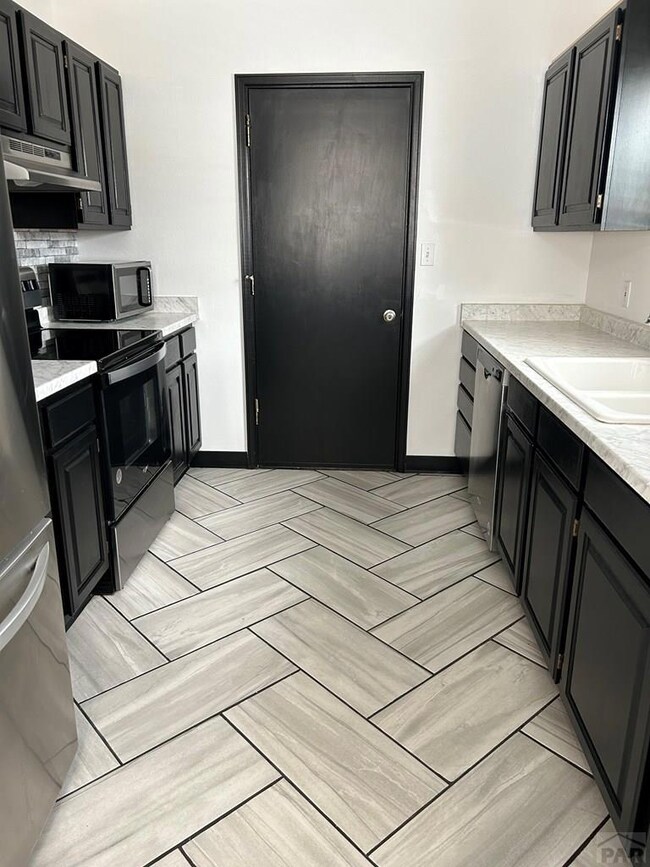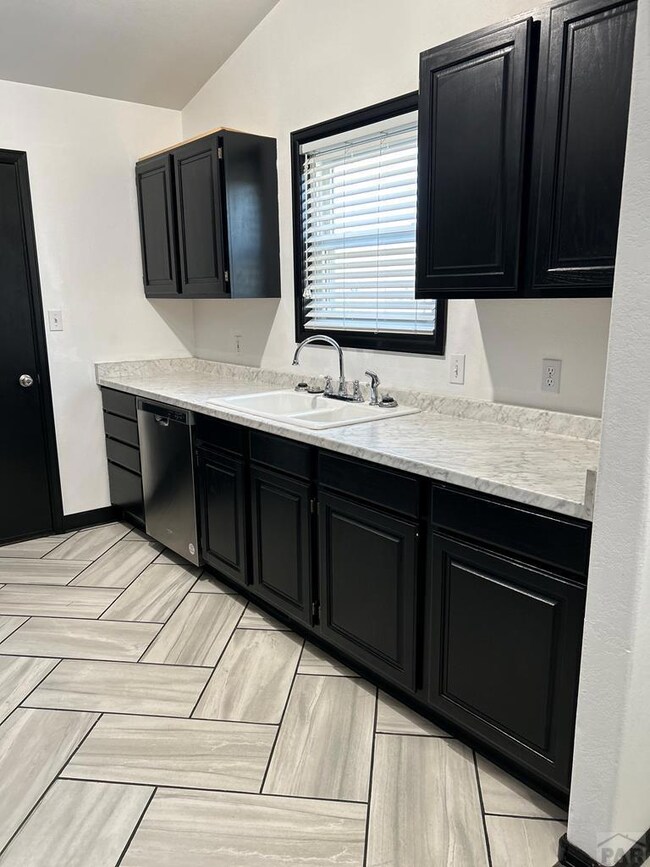
70 Wheatridge Dr Pueblo, CO 81005
Beulah Heights NeighborhoodHighlights
- New Flooring
- Vaulted Ceiling
- Lawn
- Newly Painted Property
- Ranch Style House
- No HOA
About This Home
As of May 2025This wonderfully remodeled rancher is located in a very private, low traffic south side neighborhood. Spacious living room boasts new laminate flooring, new light fixtures, fresh paint. Dedicated dining area includes new light fixtures, Bay Window provides additional dining space. Contemporary patterned ceramic floor tile flooring flows from dining through kitchen. Beautifully updated Galley kitchen includes new matching stainless steel appliances, new counter tops, new sink and plumbing fixtures. Primary bedroom with new carpet, full primary bath, two ample sized closets. Main level bedrooms two and three both with large closets & new carpet. Fully finished basement with new carpet & egress windows offers a large "L" shaped family room, with two sets of built-ins. Perfect for for private TV viewing in one, gaming area in the other. Built-ins provide lots of storage. Oversized, fourth basement bedroom with new carpet and large closet could also be used as a private office for those working at home. Three quarter basement bathroom with pedestal sink and walk-in shower. Basement laundry room with washer and dryer included. New refrigerated central air-conditioning has been installed since owners purchase a few years ago. Roof mounted swamp cooler still functional as well. Vinyl fencing and concrete block wall. Located close to Schools, Wal-Mart, Lowe's Home Improvement, restaurants & retail. A great location easy access to Pueblo Blvd.
Last Agent to Sell the Property
RE/MAX Of Pueblo Inc Brokerage Email: 7195461717, agood@remaxpueblo.com License #40034264 Listed on: 04/27/2024

Home Details
Home Type
- Single Family
Est. Annual Taxes
- $1,617
Year Built
- Built in 1994
Lot Details
- 5,924 Sq Ft Lot
- Lot Dimensions are 60 x 99
- Vinyl Fence
- Block Wall Fence
- Sprinkler System
- Landscaped with Trees
- Lawn
Parking
- 2 Car Attached Garage
- Garage Door Opener
Home Design
- Ranch Style House
- Newly Painted Property
- Brick or Stone Mason
- Frame Construction
- Composition Roof
- Wood Siding
- Copper Plumbing
- Lead Paint Disclosure
Interior Spaces
- Vaulted Ceiling
- Ceiling Fan
- Double Pane Windows
- Vinyl Clad Windows
- Window Treatments
- Living Room
- Dining Room
Kitchen
- Electric Oven or Range
- Range Hood
- Dishwasher
- Disposal
Flooring
- New Flooring
- Carpet
- Tile
Bedrooms and Bathrooms
- 4 Bedrooms
- 3 Bathrooms
- Walk-in Shower
Laundry
- Dryer
- Washer
Finished Basement
- Basement Fills Entire Space Under The House
- Recreation or Family Area in Basement
- Laundry in Basement
Outdoor Features
- Covered patio or porch
Utilities
- Refrigerated Cooling System
- Forced Air Heating System
- Heating System Uses Natural Gas
- Gas Water Heater
Community Details
- No Home Owners Association
- Briarwood And Wheatridge Subdivision
Ownership History
Purchase Details
Home Financials for this Owner
Home Financials are based on the most recent Mortgage that was taken out on this home.Purchase Details
Home Financials for this Owner
Home Financials are based on the most recent Mortgage that was taken out on this home.Purchase Details
Purchase Details
Purchase Details
Purchase Details
Similar Homes in Pueblo, CO
Home Values in the Area
Average Home Value in this Area
Purchase History
| Date | Type | Sale Price | Title Company |
|---|---|---|---|
| Warranty Deed | $344,000 | Land Title Guarantee | |
| Warranty Deed | $320,000 | None Listed On Document | |
| Deed | -- | -- | |
| Deed | $123,900 | -- | |
| Deed | $89,900 | -- | |
| Deed | $17,500 | -- |
Mortgage History
| Date | Status | Loan Amount | Loan Type |
|---|---|---|---|
| Open | $337,769 | FHA |
Property History
| Date | Event | Price | Change | Sq Ft Price |
|---|---|---|---|---|
| 05/16/2025 05/16/25 | Sold | $344,000 | -0.3% | $130 / Sq Ft |
| 01/09/2025 01/09/25 | Price Changed | $344,900 | -1.4% | $130 / Sq Ft |
| 10/21/2024 10/21/24 | For Sale | $349,900 | 0.0% | $132 / Sq Ft |
| 07/03/2024 07/03/24 | Price Changed | $349,900 | -4.1% | $132 / Sq Ft |
| 04/27/2024 04/27/24 | For Sale | $364,900 | +6.1% | $138 / Sq Ft |
| 04/27/2024 04/27/24 | Off Market | $344,000 | -- | -- |
| 06/29/2022 06/29/22 | Sold | $320,000 | +3.2% | $121 / Sq Ft |
| 06/05/2022 06/05/22 | Pending | -- | -- | -- |
| 06/05/2022 06/05/22 | For Sale | $310,000 | -- | $117 / Sq Ft |
Tax History Compared to Growth
Tax History
| Year | Tax Paid | Tax Assessment Tax Assessment Total Assessment is a certain percentage of the fair market value that is determined by local assessors to be the total taxable value of land and additions on the property. | Land | Improvement |
|---|---|---|---|---|
| 2024 | $1,658 | $16,920 | -- | -- |
| 2023 | $1,677 | $20,610 | $1,340 | $19,270 |
| 2022 | $1,462 | $14,730 | $1,390 | $13,340 |
| 2021 | $810 | $15,150 | $1,430 | $13,720 |
| 2020 | $579 | $15,150 | $1,430 | $13,720 |
| 2019 | $579 | $11,266 | $930 | $10,336 |
| 2018 | $476 | $10,293 | $936 | $9,357 |
| 2017 | $481 | $10,293 | $936 | $9,357 |
| 2016 | $476 | $10,336 | $1,035 | $9,301 |
| 2015 | $237 | $10,336 | $1,035 | $9,301 |
| 2014 | $214 | $9,330 | $1,035 | $8,295 |
Agents Affiliated with this Home
-
John Grove

Seller's Agent in 2025
John Grove
RE/MAX
(719) 369-7169
4 in this area
113 Total Sales
-
Nayeli Nungaray
N
Buyer's Agent in 2025
Nayeli Nungaray
Sorella Real Estate
(719) 937-1118
1 in this area
10 Total Sales
-
Karen Steenbergenbergen

Seller's Agent in 2022
Karen Steenbergenbergen
RE/MAX
(719) 248-4667
2 in this area
35 Total Sales
Map
Source: Pueblo Association of REALTORS®
MLS Number: 221689
APN: 1-5-15-1-03-031
- 75 Wheatridge Dr
- 3061 Oneal Ave
- 2416 Alia Ct
- 2531 Delphinium St
- 2622 Holmes St
- 2521 Emilia St
- 2101 Acero Ave
- 2415 Ontario St
- 1824 Moore Ave
- 3523 White Pine Ct
- 2415 Plains St
- 2108 Lynwood Ln
- 2640 Forsythia St
- 2021 Lynwood Ln
- 2024 Hollywood Dr
- 2701 Delphinium St
- 1812 Garwood Dr
- 2108 O'Neal Cir
- 2104 Oneal Cir
- 1719 Moore Ave

