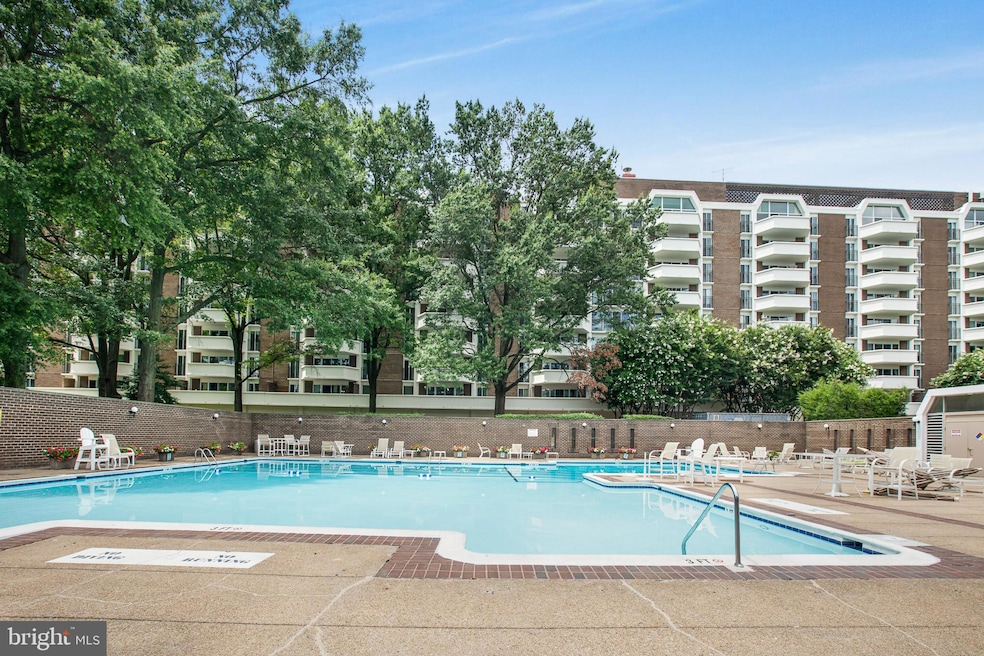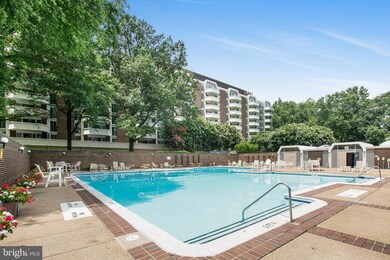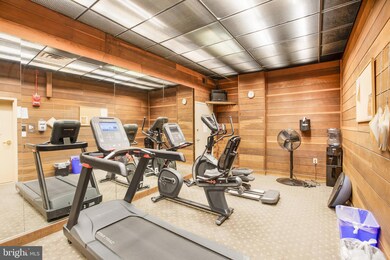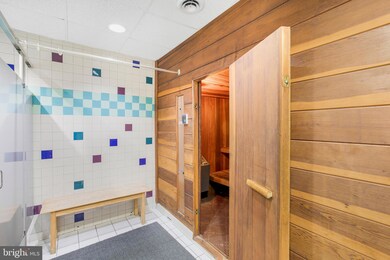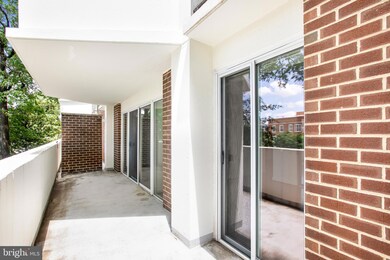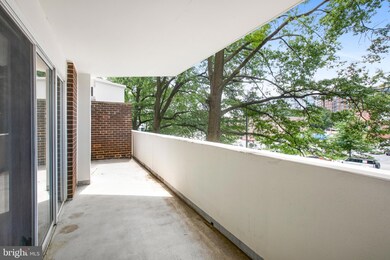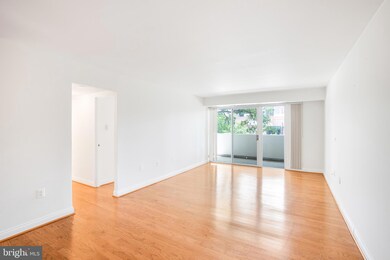Town Square Towers 700 7th St SW Unit 137 Washington, DC 20024
Southwest DC NeighborhoodHighlights
- Fitness Center
- Contemporary Architecture
- Sliding Doors
- Spa
- No HOA
- 3-minute walk to Southwest Duck Pond
About This Home
Live Steps from It All — Spacious 1BR at 700 7th Street SW
Welcome to your next home in the heart of DC’s vibrant Southwest Waterfront—just one block from The Wharf, and minutes from the U.S. Capitol, Metro, Nats Park, Arena Stage, and everything downtown has to offer.
This expansive one-bedroom, one-bath apartment is the perfect blend of comfort, style, and convenience. From the moment you walk in, you’ll notice the elegant flow of the open-concept living space, which opens onto a generous private balcony overlooking lively 7th Street—perfect for morning coffee or evening wind-downs.
Love to cook? The thoughtfully designed kitchen includes a gas range, plenty of counter space, and ample cabinetry for all your cooking essentials.
The serene primary suite is your personal retreat, featuring a custom walk-in closet with built-ins and direct access to the spa-inspired bathroom.
Residents enjoy access to premium building amenities, including a resort-style outdoor pool, state-of-the-art fitness center, and a relaxing sauna.
Whether you're commuting via Metro, enjoying dinner on the waterfront, or heading to a show at The Anthem, everything you need is just around the corner.
Condo Details
Home Type
- Condominium
Est. Annual Taxes
- $2,092
Year Built
- Built in 1967
Parking
- On-Street Parking
Home Design
- Contemporary Architecture
Interior Spaces
- 746 Sq Ft Home
- Property has 1 Level
- Window Screens
- Sliding Doors
Kitchen
- Stove
- Dishwasher
- Disposal
Bedrooms and Bathrooms
- 1 Main Level Bedroom
- 1 Full Bathroom
Laundry
- Dryer
- Washer
Utilities
- Central Air
- Back Up Electric Heat Pump System
- Vented Exhaust Fan
- Electric Water Heater
- Cable TV Available
Additional Features
- Accessible Elevator Installed
- Spa
Listing and Financial Details
- Residential Lease
- Security Deposit $3,000
- 12-Month Min and 48-Month Max Lease Term
- Available 7/19/25
- Assessor Parcel Number 0468//2040
Community Details
Overview
- No Home Owners Association
- Association fees include a/c unit(s), air conditioning, water, trash, sewer, reserve funds, management, insurance
- Mid-Rise Condominium
- Sw Waterfront Subdivision
Recreation
Pet Policy
- Dogs and Cats Allowed
Map
About Town Square Towers
Source: Bright MLS
MLS Number: DCDC2211786
APN: 0468-2040
- 700 7th St SW Unit 702
- 700 7th St SW Unit 319
- 700 7th St SW Unit 403
- 700 7th St SW Unit 512
- 700 7th St SW Unit 707
- 700 7th St SW Unit 113
- 700 7th St SW Unit 116
- 700 7th St SW Unit 430
- 700 7th St SW Unit 706
- 706 6th St SW
- 45 Sutton Square SW Unit PH11
- 45 Sutton Square SW Unit 602
- 45 Sutton Square SW Unit 503
- 45 Sutton Square SW Unit 607
- 45 Sutton Square SW Unit 505
- 45 Sutton Square SW Unit 1110
- 45 Sutton Square SW Unit 303
- 45 Sutton Square SW Unit 1104
- 800 4th St SW Unit S207
- 800 4th St SW Unit S421
- 907 6th St SW
- 900 7th St SW
- 500 G St SW
- 900 7th St SW Unit FL7-ID622
- 900 7th St SW Unit FL5-ID623
- 770 Maine Ave SW Unit FL7-ID564
- 770 Maine Ave SW Unit FL4-ID536
- 770 Maine Ave
- 35 Parker Row SW
- 800 4th St SW Unit S217
- 800 4th St SW Unit N502
- 1001 4th St SW
- 950 Maine Ave SW
- 555 E St SW
- 1151-1551 4th St SW
- 800 4th St SW Unit S501
- 800 4th St SW Unit N-618
- 800 4th St SW Unit N212
- 800 4th St SW Unit S513
- 601 Wharf St SW Unit 211
