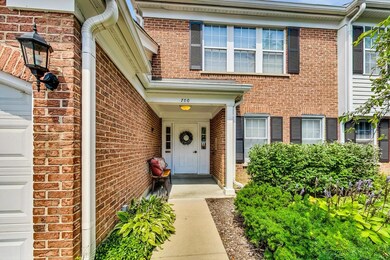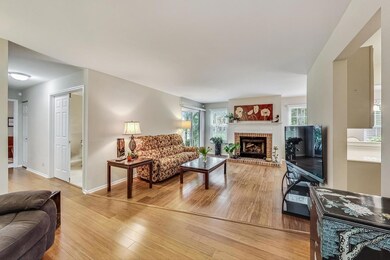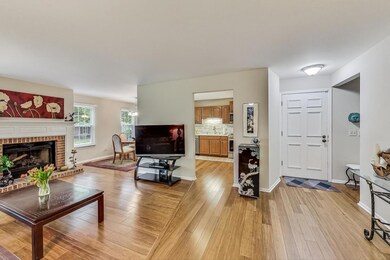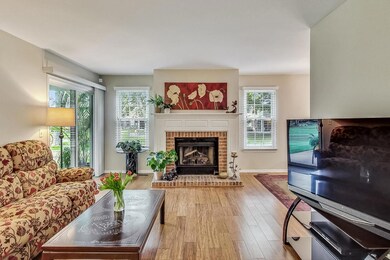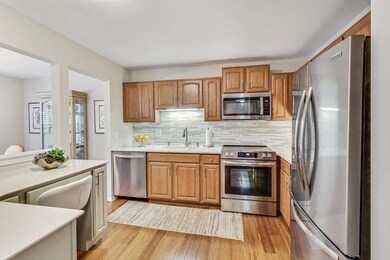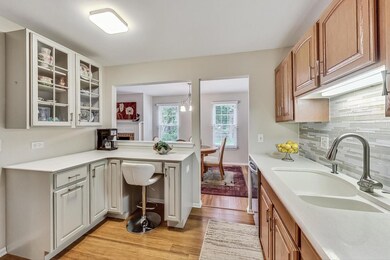
700 Burr Oak Ln Unit A Prospect Heights, IL 60070
Highlights
- Wood Flooring
- End Unit
- Tennis Courts
- Euclid Elementary School Rated A-
- Community Pool
- Formal Dining Room
About This Home
As of October 2024**Calling for highest and best by Sunday 5 pm. Seller would prefer Sept 27th closing with possession potentially 10/1 or 9/30 Beautiful 3 BR first floor condo in Rob Roy Country Club Village. Rehabbed in 2018 (windows & Baths) and enhanced there after to include: New cabinetry and Corian counter tops in kitchen with New SS appliances (LG dishwasher, electric Stove (gas line exists) & Frigidaire refrigerator. Bamboo floors, slider door to patio with new undercover. Brick fireplace has new gas starter. Washer/Dryer added and attached garage was spruced up with drywall and shelving. Expansive primary suite with easy access shower, linen closet, and updated cabinetry with granite counter tops. 3rd BR currently used as home office. All BR's have lovely vantage points of the well manicure grounds. Laundry room with newer W/D has extra storage. Enjoy all of the amenities that make up this wonderful community. Common area is maintained by HOA. Carpet cleaned 1 month and vacuumed once a week. Clubhouse, pool, Bocce, tennis, pickle ball, golf and a fabulous walking path throughout. The activities cover everything from book club to water exercise and lots of golf and bridge in between. Everyone is welcome. Summer social is coming up! Schools are sought after. Truly a gem in one fantastic neighborhood!
Last Agent to Sell the Property
@properties Christie's International Real Estate License #475133436 Listed on: 08/15/2024

Property Details
Home Type
- Condominium
Est. Annual Taxes
- $5,058
Year Built
- Built in 1986 | Remodeled in 2018
HOA Fees
- $443 Monthly HOA Fees
Parking
- 1 Car Attached Garage
- Garage Door Opener
- Driveway
- Parking Included in Price
Interior Spaces
- 1,419 Sq Ft Home
- 1-Story Property
- Built-In Features
- Gas Log Fireplace
- Sliding Doors
- Entrance Foyer
- Living Room with Fireplace
- Formal Dining Room
- Storage
Kitchen
- Range<<rangeHoodToken>>
- Freezer
- Dishwasher
- Stainless Steel Appliances
- Disposal
Flooring
- Wood
- Partially Carpeted
Bedrooms and Bathrooms
- 3 Bedrooms
- 3 Potential Bedrooms
- Bathroom on Main Level
- 2 Full Bathrooms
- Separate Shower
Laundry
- Laundry on main level
- Dryer
- Washer
Home Security
Schools
- Euclid Elementary School
- John Hersey High School
Utilities
- Forced Air Heating and Cooling System
- Heating System Uses Natural Gas
- Lake Michigan Water
Additional Features
- Patio
- End Unit
Listing and Financial Details
- Senior Tax Exemptions
- Homeowner Tax Exemptions
Community Details
Overview
- Association fees include water, insurance, clubhouse, pool, exterior maintenance, lawn care, scavenger, snow removal
- 4 Units
- Mary Ann Sofinski Association, Phone Number (847) 504-8009
- Rob Roy Country Club Village Subdivision, Timberwood Floorplan
- Property managed by Braeside Community mgmt
Recreation
- Tennis Courts
- Community Pool
Pet Policy
- Dogs and Cats Allowed
Security
- Resident Manager or Management On Site
- Storm Screens
Ownership History
Purchase Details
Home Financials for this Owner
Home Financials are based on the most recent Mortgage that was taken out on this home.Purchase Details
Purchase Details
Purchase Details
Purchase Details
Similar Homes in the area
Home Values in the Area
Average Home Value in this Area
Purchase History
| Date | Type | Sale Price | Title Company |
|---|---|---|---|
| Warranty Deed | $365,000 | Proper Title | |
| Warranty Deed | $290,000 | First American Title | |
| Warranty Deed | $205,000 | Attorneys Title Guaranty Fun | |
| Interfamily Deed Transfer | -- | -- | |
| Interfamily Deed Transfer | -- | -- |
Mortgage History
| Date | Status | Loan Amount | Loan Type |
|---|---|---|---|
| Open | $355,000 | New Conventional |
Property History
| Date | Event | Price | Change | Sq Ft Price |
|---|---|---|---|---|
| 10/01/2024 10/01/24 | Sold | $365,000 | +4.3% | $257 / Sq Ft |
| 08/18/2024 08/18/24 | Pending | -- | -- | -- |
| 08/15/2024 08/15/24 | For Sale | $349,900 | -- | $247 / Sq Ft |
Tax History Compared to Growth
Tax History
| Year | Tax Paid | Tax Assessment Tax Assessment Total Assessment is a certain percentage of the fair market value that is determined by local assessors to be the total taxable value of land and additions on the property. | Land | Improvement |
|---|---|---|---|---|
| 2024 | $5,058 | $21,816 | $1,964 | $19,852 |
| 2023 | $4,689 | $21,816 | $1,964 | $19,852 |
| 2022 | $4,689 | $21,816 | $1,964 | $19,852 |
| 2021 | $4,163 | $18,054 | $613 | $17,441 |
| 2020 | $4,134 | $18,054 | $613 | $17,441 |
| 2019 | $6,015 | $20,224 | $613 | $19,611 |
| 2018 | $3,523 | $16,911 | $491 | $16,420 |
| 2017 | $5,478 | $16,911 | $491 | $16,420 |
| 2016 | $2,938 | $16,911 | $491 | $16,420 |
| 2015 | $3,354 | $14,743 | $982 | $13,761 |
| 2014 | $3,248 | $14,743 | $982 | $13,761 |
| 2013 | $3,246 | $14,743 | $982 | $13,761 |
Agents Affiliated with this Home
-
Kathleen Menighan Wilson

Seller's Agent in 2024
Kathleen Menighan Wilson
@ Properties
(312) 213-0549
1 in this area
78 Total Sales
-
Kimberly Lorvig
K
Buyer's Agent in 2024
Kimberly Lorvig
Epique Realty Inc
(715) 933-2203
1 in this area
8 Total Sales
Map
Source: Midwest Real Estate Data (MRED)
MLS Number: 12131952
APN: 03-26-100-015-1215
- 627 Thistle Ln Unit 17183
- 105 Golf View Cir
- 604 E Camp Mcdonald Rd
- 639 Concord Way Unit 164J6
- 15 Alton Rd
- 457 Sutherland Ln Unit 12633
- 1116 N Westgate Rd
- 1108 N Westgate Rd
- 203 Coldren Dr
- 702 Newcastle Ln
- 206 E Camp Mcdonald Rd
- 1501 E Greenwood Dr
- 1000 N Westgate Rd
- 1142 N Boxwood Dr Unit B
- 200 Chester Ln
- 300 E Marion Ave
- 120 Willow Rd
- 919 N Boxwood Dr Unit 201
- 1104 Heritage Dr
- 1400 N Elmhurst Rd Unit 310

