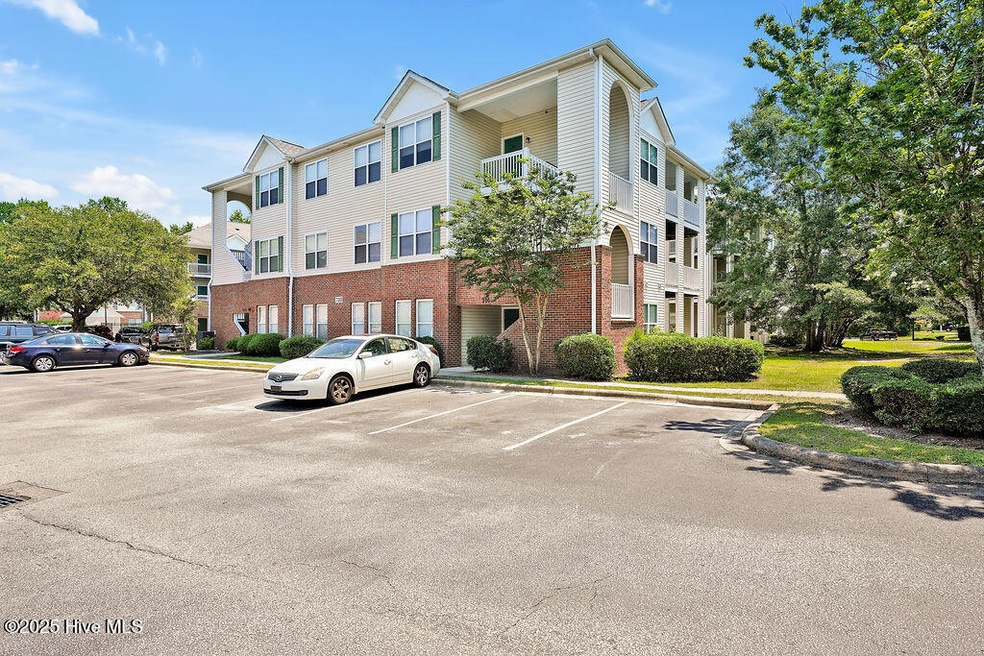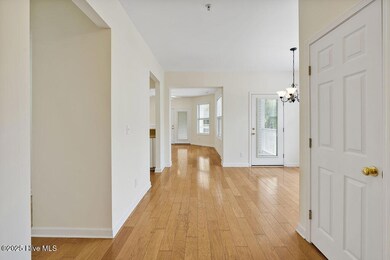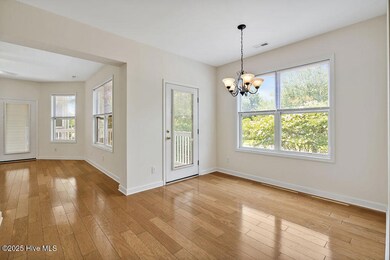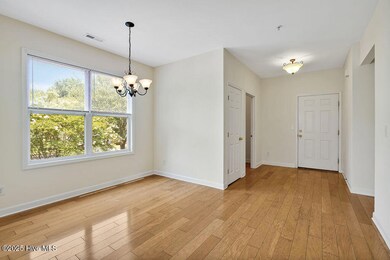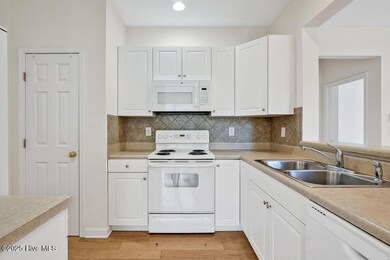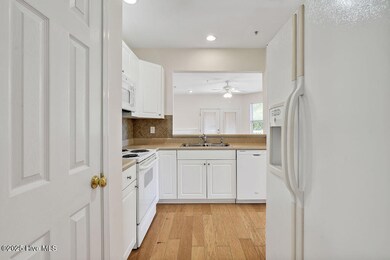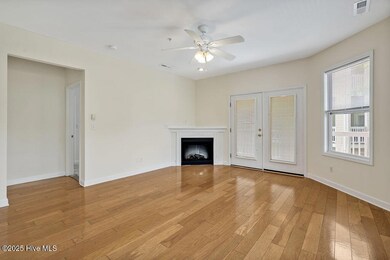700 Indica Ct Unit 3.3 Wilmington, NC 28405
North Kerr Neighborhood
3
Beds
2
Baths
--
Sq Ft
2004
Built
Highlights
- In Ground Pool
- Main Floor Primary Bedroom
- Wrap Around Porch
- M.C.S. Noble Middle School Rated A-
- Balcony
- Living Room
About This Home
3 bedroom 2 bath features 9' ceilings, a large soak tub, refrigerator, washer, dryer, walk in closet and wrap around balcony. Separate living and dining room. Spacious floor plan condo approximately 1400 sf. Large master bedroom with walk in closet and huge bathroom. Nice location close to Target, and beaches Included trash. Pool at complex.
Condo Details
Home Type
- Condominium
Year Built
- Built in 2004
Parking
- Parking Lot
Interior Spaces
- 3-Story Property
- Blinds
- Living Room
- Dining Room
- Carpet
- Pest Guard System
- Dishwasher
Bedrooms and Bathrooms
- 3 Bedrooms
- Primary Bedroom on Main
- 2 Full Bathrooms
Laundry
- Dryer
- Washer
Outdoor Features
- In Ground Pool
- Balcony
- Wrap Around Porch
Schools
- College Park Elementary School
- Noble Middle School
- Laney High School
Utilities
- Heat Pump System
- Hot Water Heating System
- Heating System Uses Steam
Listing and Financial Details
- Tenant pays for cable TV, water, sewer, electricity, deposit
- The owner pays for hoa
Community Details
Overview
- Property has a Home Owners Association
- Azalea Trace Subdivision
Recreation
- Community Pool
Pet Policy
- Pets allowed on a case-by-case basis
Security
- Resident Manager or Management On Site
Map
Source: Hive MLS
MLS Number: 100519649
Nearby Homes
- 700 Indica Ct Unit 302
- 4213 Fairlawn Dr
- 620 Tabor Ln
- 409 Saint Rosea Rd
- 628 Sharease Cir
- 340 Saint Rosea Rd
- 4519 Sagedale Dr Unit 203
- 3896 Tiffany Dr
- 326 Saint Rosea Rd
- 323 Saint Rosea Rd
- 318 Saint Rosea Rd
- 4615 Mcclelland Dr Unit G202
- 4615 Mcclelland Dr Unit G203
- 4611 Mcclelland Dr Unit E102
- 4628 Crawdad Ct
- 305 Saint Rosea Rd
- 648 Cobblestone Dr
- 460 Maides Ave
- 4140 Lockwood Dr
- 468 Maides Ave
- 4156 Sunglow Dr
- 4240 Sunglow Dr
- 4252 Sunglow Dr
- 4519 Sagedale Dr Unit 203
- 4523 Sagedale Dr Unit 303
- 4395 Birchwood Dr
- 4613 Mcclelland Dr Unit F103
- 4639 Mcclelland Dr Unit 104
- 511 Cobblestone Dr
- 4009 Alandale
- 4711 Azalea Landing Dr
- 4711 Azalea Landing Dr Unit Eva
- 4711 Azalea Landing Dr Unit Peri
- 4711 Azalea Landing Dr Unit Alina
- 5040 Market St
- 703 Grathwol Dr
- 327 Guinevere Ln
- 5208 Ringo Dr
- 149 Lullwater Dr
- 5050 Lamppost Cir
