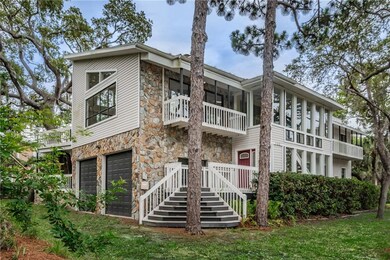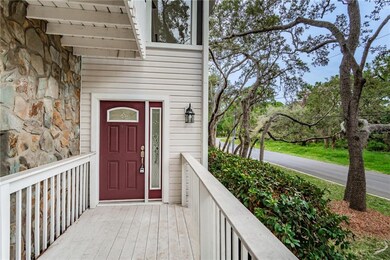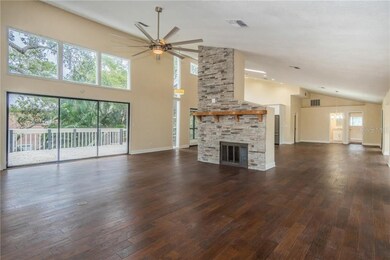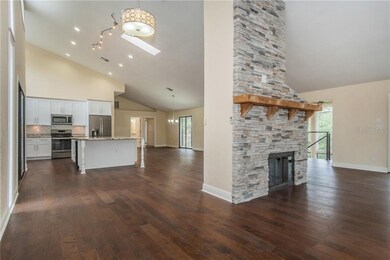
700 Seaview Dr Palm Harbor, FL 34681
Highlights
- Custom Home
- View of Trees or Woods
- Deck
- Ozona Elementary School Rated A-
- Open Floorplan
- Wood Flooring
About This Home
As of March 2024This Gorgeous 3842 SqFt Home has been Completely Updated and is PRICED TO SELL! Perfectly Situated on an Oversized .27 Acre Lot with 4BR/4.5BA and an oversized 2 Car Garage. As you enter, you will be Swept Away by the Open Floor-plan that is Perfect Laid-Out for Entertaining. Complete with Floor to Ceiling Stone Fireplace, Gourmet Kitchen with Stainless Appliances & Walk-In Pantry, Wrap-Around Deck with Conservation Views, and So Much More! Enjoy The Florida Lifestyle while Living near the Beach & Pinellas Trail! This Magnificent Home is Truly a MUST SEE!...Schedule Your Private Showing Today!
Last Agent to Sell the Property
INSTA REAL ESTATE SOLUTIONS License #3361271 Listed on: 06/05/2020
Home Details
Home Type
- Single Family
Est. Annual Taxes
- $8,989
Year Built
- Built in 1981
Lot Details
- 0.27 Acre Lot
- Lot Dimensions are 119x100
- Property fronts a private road
- Unincorporated Location
- West Facing Home
- Mature Landscaping
- Corner Lot
- Oversized Lot
Parking
- 2 Car Attached Garage
- Oversized Parking
- Bathroom In Garage
- Garage Door Opener
- Driveway
- Open Parking
Home Design
- Custom Home
- Elevated Home
- Split Level Home
- Slab Foundation
- Stem Wall Foundation
- Wood Frame Construction
- Shingle Roof
- Block Exterior
Interior Spaces
- 3,842 Sq Ft Home
- Open Floorplan
- High Ceiling
- Ceiling Fan
- Wood Burning Fireplace
- Sliding Doors
- Great Room
- Family Room Off Kitchen
- Bonus Room
- Inside Utility
- Laundry Room
- Views of Woods
Kitchen
- Eat-In Kitchen
- Range<<rangeHoodToken>>
- <<microwave>>
- Dishwasher
- Wine Refrigerator
- Stone Countertops
- Disposal
Flooring
- Wood
- Carpet
- Tile
Bedrooms and Bathrooms
- 4 Bedrooms
- Walk-In Closet
Outdoor Features
- Deck
- Wrap Around Porch
- Screened Patio
- Rain Gutters
Location
- Flood Zone Lot
Utilities
- Central Heating and Cooling System
- Thermostat
- Electric Water Heater
Community Details
- No Home Owners Association
- Seaside Assembly Subdivision
Listing and Financial Details
- Visit Down Payment Resource Website
- Assessor Parcel Number 02-28-15-00000-220-0500
Ownership History
Purchase Details
Home Financials for this Owner
Home Financials are based on the most recent Mortgage that was taken out on this home.Purchase Details
Home Financials for this Owner
Home Financials are based on the most recent Mortgage that was taken out on this home.Purchase Details
Home Financials for this Owner
Home Financials are based on the most recent Mortgage that was taken out on this home.Purchase Details
Purchase Details
Home Financials for this Owner
Home Financials are based on the most recent Mortgage that was taken out on this home.Purchase Details
Home Financials for this Owner
Home Financials are based on the most recent Mortgage that was taken out on this home.Similar Homes in the area
Home Values in the Area
Average Home Value in this Area
Purchase History
| Date | Type | Sale Price | Title Company |
|---|---|---|---|
| Warranty Deed | $1,275,000 | None Listed On Document | |
| Warranty Deed | $525,000 | Attorney | |
| Special Warranty Deed | $295,000 | Century Title Closing & Escr | |
| Trustee Deed | $110,400 | None Available | |
| Interfamily Deed Transfer | -- | Titlemart Ltd | |
| Warranty Deed | $374,000 | -- |
Mortgage History
| Date | Status | Loan Amount | Loan Type |
|---|---|---|---|
| Previous Owner | $655,000 | New Conventional | |
| Previous Owner | $498,750 | New Conventional | |
| Previous Owner | $384,000 | Stand Alone First | |
| Previous Owner | $300,000 | Stand Alone First | |
| Previous Owner | $151,000 | Stand Alone Second | |
| Previous Owner | $560,000 | Negative Amortization | |
| Previous Owner | $470,000 | Fannie Mae Freddie Mac | |
| Previous Owner | $412,500 | Unknown | |
| Previous Owner | $74,800 | New Conventional | |
| Previous Owner | $299,200 | New Conventional |
Property History
| Date | Event | Price | Change | Sq Ft Price |
|---|---|---|---|---|
| 03/08/2024 03/08/24 | Sold | $1,275,000 | -1.9% | $332 / Sq Ft |
| 01/18/2024 01/18/24 | Pending | -- | -- | -- |
| 01/02/2024 01/02/24 | Price Changed | $1,299,900 | -7.1% | $338 / Sq Ft |
| 10/11/2023 10/11/23 | Price Changed | $1,399,900 | -6.7% | $364 / Sq Ft |
| 08/26/2023 08/26/23 | For Sale | $1,499,900 | +185.7% | $390 / Sq Ft |
| 08/19/2020 08/19/20 | Sold | $525,000 | +1.9% | $137 / Sq Ft |
| 07/08/2020 07/08/20 | Pending | -- | -- | -- |
| 07/08/2020 07/08/20 | Price Changed | $514,999 | -1.9% | $134 / Sq Ft |
| 07/02/2020 07/02/20 | Price Changed | $524,999 | -0.9% | $137 / Sq Ft |
| 06/25/2020 06/25/20 | Price Changed | $529,999 | -1.9% | $138 / Sq Ft |
| 06/19/2020 06/19/20 | For Sale | $539,999 | 0.0% | $141 / Sq Ft |
| 06/14/2020 06/14/20 | Pending | -- | -- | -- |
| 06/05/2020 06/05/20 | For Sale | $539,999 | +83.1% | $141 / Sq Ft |
| 06/16/2014 06/16/14 | Off Market | $295,000 | -- | -- |
| 08/05/2013 08/05/13 | Sold | $295,000 | -1.7% | $77 / Sq Ft |
| 07/24/2013 07/24/13 | Pending | -- | -- | -- |
| 06/28/2013 06/28/13 | For Sale | $299,999 | -- | $78 / Sq Ft |
Tax History Compared to Growth
Tax History
| Year | Tax Paid | Tax Assessment Tax Assessment Total Assessment is a certain percentage of the fair market value that is determined by local assessors to be the total taxable value of land and additions on the property. | Land | Improvement |
|---|---|---|---|---|
| 2024 | $9,627 | $587,608 | -- | -- |
| 2023 | $9,627 | $570,493 | $0 | $0 |
| 2022 | $7,600 | $455,307 | $0 | $0 |
| 2021 | $7,706 | $442,046 | $0 | $0 |
| 2020 | $9,456 | $514,629 | $0 | $0 |
| 2019 | $8,989 | $550,410 | $140,654 | $409,756 |
| 2018 | $8,240 | $497,469 | $0 | $0 |
| 2017 | $7,962 | $498,891 | $0 | $0 |
| 2016 | $6,049 | $294,319 | $0 | $0 |
| 2015 | $5,934 | $282,283 | $0 | $0 |
| 2014 | $6,222 | $295,129 | $0 | $0 |
Agents Affiliated with this Home
-
Robert Rochlin

Seller's Agent in 2024
Robert Rochlin
SUN COVE REALTY INC
(813) 948-0999
77 Total Sales
-
Ronnie McLaughlin

Buyer's Agent in 2024
Ronnie McLaughlin
FUTURE HOME REALTY INC
(813) 601-5659
48 Total Sales
-
Rebeca Arzola

Buyer Co-Listing Agent in 2024
Rebeca Arzola
FUTURE HOME REALTY INC
(813) 808-7060
25 Total Sales
-
Charles Rountree

Seller's Agent in 2020
Charles Rountree
INSTA REAL ESTATE SOLUTIONS
(813) 586-0654
117 Total Sales
-
Dean Ribble

Seller's Agent in 2013
Dean Ribble
RE/MAX
(727) 420-5549
216 Total Sales
-
K
Buyer's Agent in 2013
Kevin Cline
Map
Source: Stellar MLS
MLS Number: T3245728
APN: 02-28-15-00000-220-0500
- 363 Sanctuary Dr
- 405 Charleston Ave
- 394 Georgia Ave
- 320 Georgia Ave
- 408 Georgia Ave
- 410 Georgia Ave
- 135 Florida Blvd
- 417 Tennessee Ave
- 224 Georgia Ave
- 378 Tennessee Ave
- 608 Florida Blvd
- 261 Kentucky Ave
- 885 Seaview Cir Unit 20
- 350 Kentucky Ave
- 0 Osprey Ct Unit MFRTB8366398
- 7 Georgia Ave
- 407 Indiana Ave
- 0 Point Seaside Dr Unit MFRTB8313583
- 0 Georgia Ave
- 1087 Point Seaside Dr






