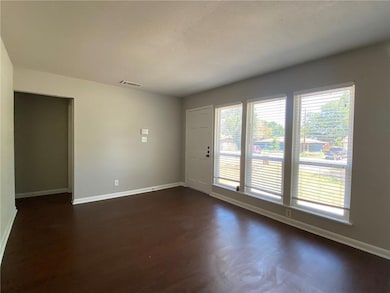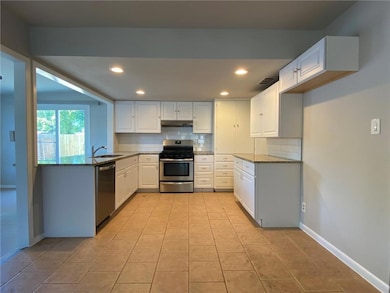7000 Bryn Mawr Cove Austin, TX 78723
University Hills NeighborhoodHighlights
- Wooded Lot
- Granite Countertops
- Stainless Steel Appliances
- Corner Lot
- No HOA
- Cul-De-Sac
About This Home
Vacant and ready for move-in - This charming home sits on a spacious corner lot in a quiet cul-de-sac, offering a private backyard with mature trees, ideal for gatherings. Recent updates throughout wood vinyl plank flooring, Granite countertops, Stainless Steel appliances, and recently replaced windows. The exterior has also been enhanced with a two-tone paint job, recently installed fence, and roof, adding to the home's curb appeal. A flexible space where the original one-car garage was previously converted into a 4th bedroom and later reverted back, but still includes a closet and a side exterior door—great for a home office or guest bedroom room. Close to schools, retail shopping, HEB grocery store, Capital Metro Bus routes, and walking distance to nearby park. Short drive to the Mueller Area, Downtown Austin, and Austin-Bergstrom International Airport (ABIA).
Listing Agent
Premiere Team Real Estate Brokerage Phone: (512) 346-6808 License #0420159 Listed on: 10/10/2025
Home Details
Home Type
- Single Family
Est. Annual Taxes
- $8,681
Year Built
- Built in 1967
Lot Details
- 7,318 Sq Ft Lot
- Cul-De-Sac
- Northwest Facing Home
- Corner Lot
- Level Lot
- Wooded Lot
- Back Yard Fenced and Front Yard
Parking
- 1 Car Garage
- Driveway
Home Design
- Slab Foundation
- Frame Construction
- Composition Roof
Interior Spaces
- 1,657 Sq Ft Home
- 1-Story Property
- Ceiling Fan
- Recessed Lighting
- Blinds
Kitchen
- Breakfast Bar
- Free-Standing Gas Range
- Dishwasher
- Stainless Steel Appliances
- Granite Countertops
- Disposal
Flooring
- Carpet
- Tile
- Vinyl
Bedrooms and Bathrooms
- 3 Main Level Bedrooms
- 2 Full Bathrooms
Outdoor Features
- Patio
Schools
- Winn Elementary School
- Bertha Sadler Means Middle School
- Lyndon B Johnson High School
Utilities
- Central Heating and Cooling System
- Vented Exhaust Fan
- Heating System Uses Natural Gas
- ENERGY STAR Qualified Water Heater
Listing and Financial Details
- Security Deposit $2,200
- Tenant pays for all utilities
- Negotiable Lease Term
- $75 Application Fee
- Assessor Parcel Number 02242704120000
- Tax Block 10
Community Details
Overview
- No Home Owners Association
- Riverbend Sec 03A At University Hills Subdivision
- Property managed by 512 Management LLC
Recreation
- Park
Pet Policy
- Pet Deposit $500
- Dogs and Cats Allowed
Map
Source: Unlock MLS (Austin Board of REALTORS®)
MLS Number: 2183559
APN: 224215
- 3110 Val Dr
- 6806 Syracuse Cove
- 3300 Rockhurst Ln
- 6807 Bryn Mawr Dr
- 7003 Burnell Dr
- 6907 Tulane Dr
- 6801 Bryn Mawr Dr
- 6802 Hanover Ln
- 7101 Fred Morse Dr
- 7102 Fred Morse Dr
- 7305 Meadowood Dr
- 7004 Fred Morse Dr
- 7002 Fred Morse Dr
- 7302 Meadowood Dr
- 6809 Willamette Dr
- 2704 Loyola Ln
- 3305 Carol Ann Dr
- 7005 Geneva Dr
- 5101 Purple Sage Dr
- 3106 Northeast Dr
- 6922 Bryn Mawr Dr
- 6920 Bryn Mawr Dr
- 3413 Lynridge Dr Unit B
- 3413 Lynridge Dr Unit A
- 6901 Bryn Mawr Dr
- 3410 Lynridge Dr Unit A
- 3303 Vintage Hills Cove Unit C
- 7417 Vintage Hills Dr Unit D
- 7300 Fred Morse Dr
- 6709 Tampa Cove
- 7601 Springdale Rd
- 7311 Chisos Pass
- 2904 Northeast Dr
- 7402 Bucknell Dr
- 7510 Lazy Creek Dr Unit B
- 7404 Bucknell Dr
- 3109 Jack Cook Dr
- 7516 Lazy Creek Dr Unit A
- 7500 Rio Pass
- 7509 Lazy Creek Dr Unit B







