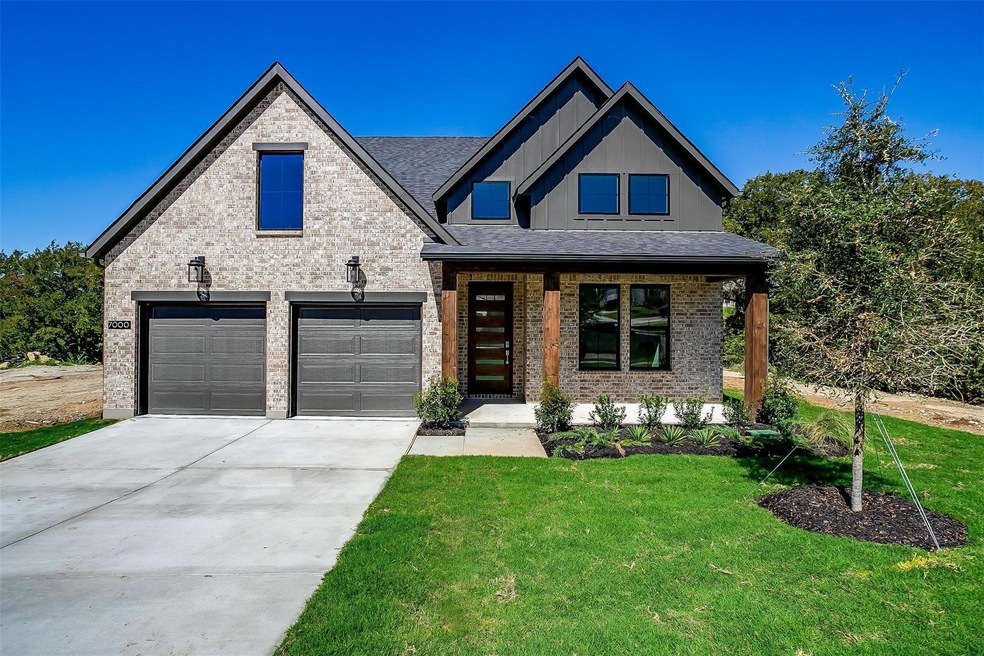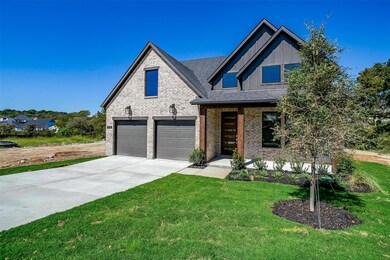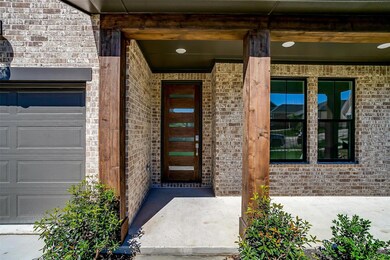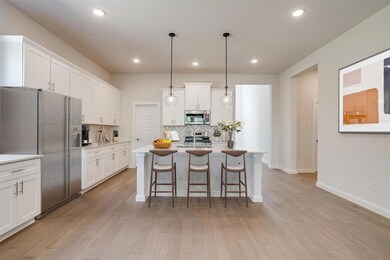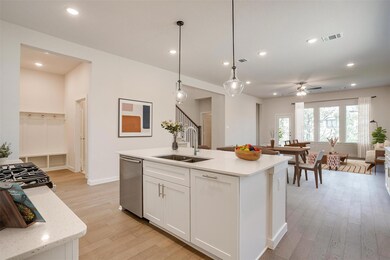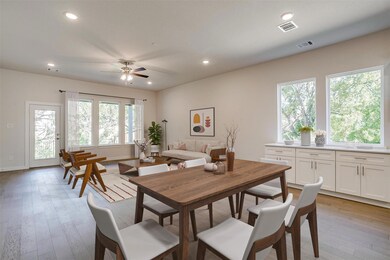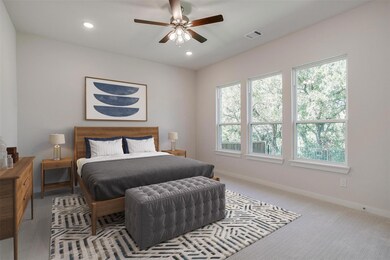
7000 Johnny Way Fort Worth, TX 76179
Eagle Mountain NeighborhoodHighlights
- Open Floorplan
- Granite Countertops
- Eat-In Kitchen
- Creekview Middle School Rated A
- 3 Car Attached Garage
- Walk-In Closet
About This Home
As of January 2025Discover 7000 Johnny Way, a beautifully designed 2,866 sq. ft. home in the sought-after Talon Hills community. Featuring 3 bedrooms, 2.5 bathrooms, and a 3-car garage, this property offers modern amenities, versatile spaces, and a thoughtful layout perfect for comfortable living.The main level includes a large family room, an open-concept kitchen with quartz countertops, stainless steel appliances, a spacious island, and abundant cabinet storage. A versatile flex room provides space for a home office, gym, or additional living area. Upstairs, the game room is ideal for entertainment or family activities.The private master suite features a spacious bedroom, a walk-in closet, and an en-suite bathroom with dual sinks, a soaking tub, and a separate shower. Two additional bedrooms and a second full bathroom provide ample space for family or guests.Step outside to the covered patio, perfect for relaxing or dining al fresco, and enjoy a backyard with plenty of room for kids, pets, or gatherings.Talon Hills offers fantastic amenities, including a community pool, walking trails, and nearby parks. With close proximity to Eagle Mountain Lake, top-rated schools, shopping, dining, and major highways, this home combines convenience and tranquility.Schedule your private tour today to see everything this incredible property has to offer!
Last Agent to Sell the Property
Tx Land & Legacy Realty, LLC Brokerage Phone: 817-627-9435 License #0663646 Listed on: 08/08/2024

Home Details
Home Type
- Single Family
Est. Annual Taxes
- $1,680
Year Built
- Built in 2024
Lot Details
- 6,055 Sq Ft Lot
HOA Fees
- $54 Monthly HOA Fees
Parking
- 3 Car Attached Garage
Interior Spaces
- 2,629 Sq Ft Home
- 2-Story Property
- Open Floorplan
- Wired For Data
- Fireplace With Gas Starter
Kitchen
- Eat-In Kitchen
- Gas Oven or Range
- Gas Cooktop
- <<microwave>>
- Dishwasher
- Kitchen Island
- Granite Countertops
- Disposal
Bedrooms and Bathrooms
- 3 Bedrooms
- Walk-In Closet
Schools
- Lake Country Elementary School
- Boswell High School
Utilities
- Central Heating and Cooling System
- Tankless Water Heater
- Gas Water Heater
- High Speed Internet
- Cable TV Available
Community Details
- Association fees include ground maintenance
- Realmanage Association
- Talon Hill Subdivision
Listing and Financial Details
- Legal Lot and Block 14 / O
- Assessor Parcel Number 42870184
Ownership History
Purchase Details
Similar Homes in Fort Worth, TX
Home Values in the Area
Average Home Value in this Area
Purchase History
| Date | Type | Sale Price | Title Company |
|---|---|---|---|
| Special Warranty Deed | -- | Capital Title |
Property History
| Date | Event | Price | Change | Sq Ft Price |
|---|---|---|---|---|
| 01/31/2025 01/31/25 | Sold | -- | -- | -- |
| 01/13/2025 01/13/25 | Pending | -- | -- | -- |
| 01/04/2025 01/04/25 | For Sale | $534,900 | 0.0% | $203 / Sq Ft |
| 12/21/2024 12/21/24 | Pending | -- | -- | -- |
| 10/30/2024 10/30/24 | Price Changed | $534,900 | -3.6% | $203 / Sq Ft |
| 10/03/2024 10/03/24 | Price Changed | $554,900 | -2.6% | $211 / Sq Ft |
| 08/08/2024 08/08/24 | For Sale | $569,900 | -- | $217 / Sq Ft |
Tax History Compared to Growth
Tax History
| Year | Tax Paid | Tax Assessment Tax Assessment Total Assessment is a certain percentage of the fair market value that is determined by local assessors to be the total taxable value of land and additions on the property. | Land | Improvement |
|---|---|---|---|---|
| 2024 | $1,680 | $70,000 | $70,000 | -- |
| 2023 | $1,440 | $59,500 | $59,500 | -- |
Agents Affiliated with this Home
-
James Cianelli
J
Seller's Agent in 2025
James Cianelli
Tx Land & Legacy Realty, LLC
(817) 627-9435
77 in this area
171 Total Sales
-
Tony Spriggs
T
Buyer's Agent in 2025
Tony Spriggs
Real Broker, LLC
(682) 583-2991
2 in this area
19 Total Sales
Map
Source: North Texas Real Estate Information Systems (NTREIS)
MLS Number: 20698134
APN: 42870184
- 7124 Brancher Rd
- 7400 Soaring Eagle Dr
- 7309 Wayward Wind Dr
- 7313 Wayward Wind Dr
- 7421 Wayward Wind Dr
- 7417 Wayward Wind Dr
- 7425 Wayward Wind Dr
- 7441 Wayward Wind Dr
- 7253 Wayward Wind Dr
- 7249 Wayward Wind Dr
- 7301 Saker St
- 7324 Wayward Wind Dr
- 7328 Wayward Wind Dr
- 7312 Wayward Wind Dr
- 7436 Wayward Wind Dr
- 6937 Talon Dr
- 7309 Saker St
- 6904 Lanner Ln
- 7441 Harrier St
- 7433 Harrier St
