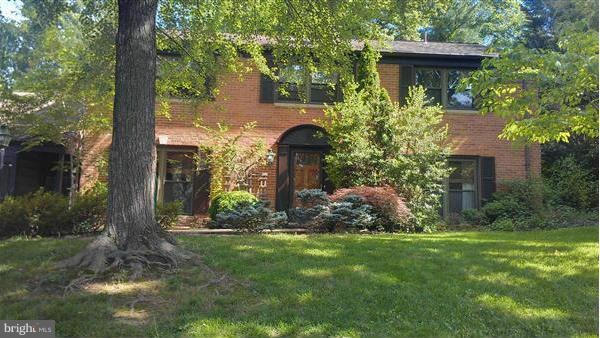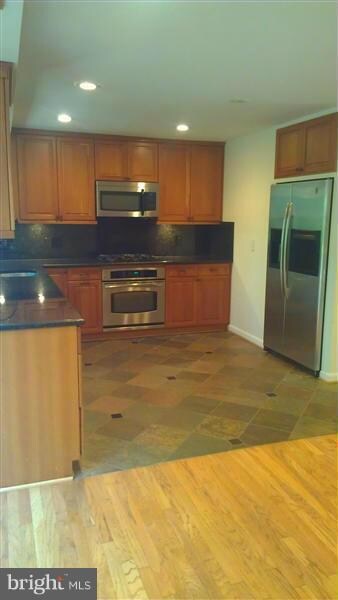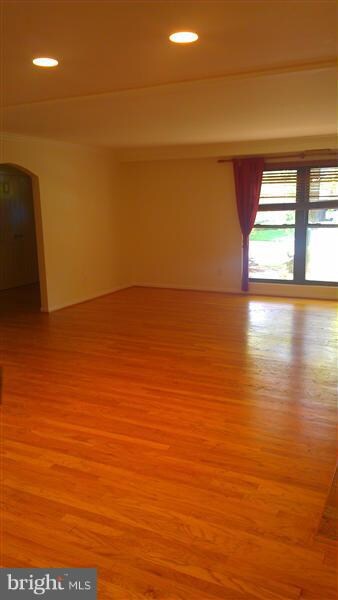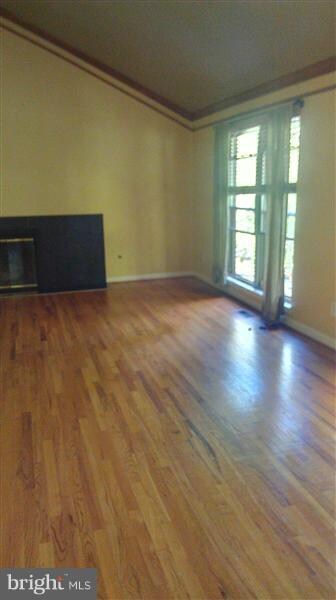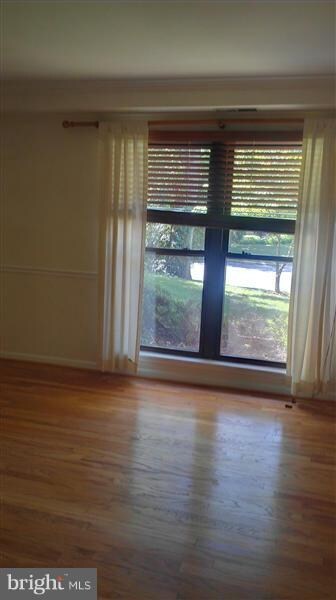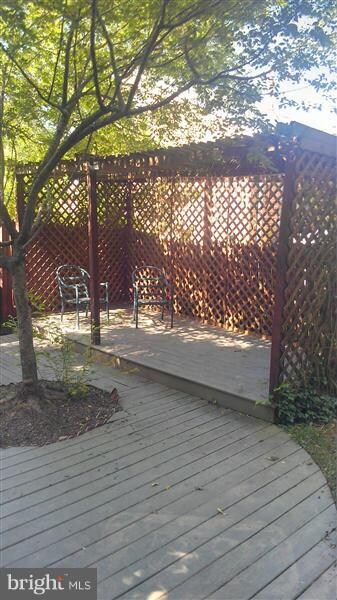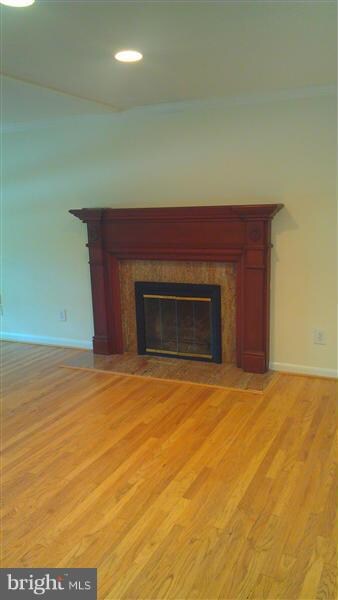
7000 Southridge Dr McLean, VA 22101
Highlights
- Gourmet Kitchen
- View of Trees or Woods
- Deck
- Kent Gardens Elementary School Rated A
- Colonial Architecture
- Wood Flooring
About This Home
As of August 2016Fabulous location, location, location! Beautiful hardwoods throughout, new designer kitchen, updated electrical & HVAC, great fenced-in yard, patio, quiet street, great school, close to DC, mint condition! A MUST SEE!
Last Agent to Sell the Property
XRealty.NET LLC License #583168 Listed on: 06/15/2016
Last Buyer's Agent
Non Member Member
Metropolitan Regional Information Systems, Inc.
Home Details
Home Type
- Single Family
Est. Annual Taxes
- $8,416
Year Built
- Built in 1969 | Remodeled in 2007
Lot Details
- 0.27 Acre Lot
- Back Yard Fenced
- Landscaped
- Property is zoned 130
Parking
- 2 Car Attached Garage
- Garage Door Opener
Home Design
- Colonial Architecture
- Brick Front
Interior Spaces
- 3,200 Sq Ft Home
- Property has 2 Levels
- Wet Bar
- Chair Railings
- Crown Molding
- Ceiling height of 9 feet or more
- Ceiling Fan
- Skylights
- 2 Fireplaces
- Fireplace With Glass Doors
- Screen For Fireplace
- Flue
- Fireplace Mantel
- Double Pane Windows
- Window Treatments
- Window Screens
- Great Room
- Family Room Off Kitchen
- Dining Area
- Loft
- Sun or Florida Room
- Storage Room
- Utility Room
- Wood Flooring
- Views of Woods
- Attic Fan
Kitchen
- Gourmet Kitchen
- Breakfast Area or Nook
- Built-In Self-Cleaning Oven
- Gas Oven or Range
- Stove
- Range Hood
- <<microwave>>
- Freezer
- Ice Maker
- Dishwasher
- Upgraded Countertops
- Disposal
Bedrooms and Bathrooms
- 4 Bedrooms | 1 Main Level Bedroom
- En-Suite Primary Bedroom
- En-Suite Bathroom
- 3 Full Bathrooms
Laundry
- Laundry Room
- Front Loading Dryer
- Washer
Outdoor Features
- Deck
- Screened Patio
- Gazebo
Schools
- Kent Gardens Elementary School
- Mclean High School
Utilities
- Cooling System Utilizes Natural Gas
- Forced Air Heating and Cooling System
- Water Dispenser
- Natural Gas Water Heater
- Public Septic
Community Details
- No Home Owners Association
- Southridge Subdivision, Georgian Floorplan
Listing and Financial Details
- Tax Lot 95
- Assessor Parcel Number 30-4-31- -95
Ownership History
Purchase Details
Home Financials for this Owner
Home Financials are based on the most recent Mortgage that was taken out on this home.Purchase Details
Home Financials for this Owner
Home Financials are based on the most recent Mortgage that was taken out on this home.Purchase Details
Home Financials for this Owner
Home Financials are based on the most recent Mortgage that was taken out on this home.Similar Homes in the area
Home Values in the Area
Average Home Value in this Area
Purchase History
| Date | Type | Sale Price | Title Company |
|---|---|---|---|
| Warranty Deed | $785,000 | None Available | |
| Deed | $504,500 | -- | |
| Deed | $285,000 | -- |
Mortgage History
| Date | Status | Loan Amount | Loan Type |
|---|---|---|---|
| Open | $568,000 | New Conventional | |
| Closed | $628,000 | New Conventional | |
| Previous Owner | $403,600 | New Conventional | |
| Previous Owner | $228,000 | Purchase Money Mortgage |
Property History
| Date | Event | Price | Change | Sq Ft Price |
|---|---|---|---|---|
| 07/16/2025 07/16/25 | Pending | -- | -- | -- |
| 07/11/2025 07/11/25 | For Sale | $1,375,000 | +75.2% | $585 / Sq Ft |
| 08/23/2016 08/23/16 | Off Market | $785,000 | -- | -- |
| 08/15/2016 08/15/16 | Sold | $785,000 | -1.8% | $245 / Sq Ft |
| 07/21/2016 07/21/16 | Price Changed | $799,000 | -1.4% | $250 / Sq Ft |
| 07/11/2016 07/11/16 | Price Changed | $810,000 | -0.6% | $253 / Sq Ft |
| 07/04/2016 07/04/16 | Price Changed | $815,000 | -1.7% | $255 / Sq Ft |
| 06/15/2016 06/15/16 | For Sale | $829,000 | -- | $259 / Sq Ft |
Tax History Compared to Growth
Tax History
| Year | Tax Paid | Tax Assessment Tax Assessment Total Assessment is a certain percentage of the fair market value that is determined by local assessors to be the total taxable value of land and additions on the property. | Land | Improvement |
|---|---|---|---|---|
| 2024 | $12,458 | $1,054,450 | $496,000 | $558,450 |
| 2023 | $11,112 | $965,000 | $496,000 | $469,000 |
| 2022 | $10,486 | $898,930 | $441,000 | $457,930 |
| 2021 | $9,757 | $815,450 | $417,000 | $398,450 |
| 2020 | $9,750 | $808,140 | $417,000 | $391,140 |
| 2019 | $9,410 | $779,950 | $417,000 | $362,950 |
| 2018 | $8,923 | $775,950 | $413,000 | $362,950 |
| 2017 | $9,132 | $771,260 | $409,000 | $362,260 |
| 2016 | $8,987 | $760,600 | $405,000 | $355,600 |
| 2015 | $8,416 | $738,920 | $397,000 | $341,920 |
| 2014 | $7,814 | $687,590 | $371,000 | $316,590 |
Agents Affiliated with this Home
-
Crystal Sheehan

Seller's Agent in 2025
Crystal Sheehan
Keller Williams Realty
(540) 222-4551
22 in this area
49 Total Sales
-
Norman Domingo
N
Seller's Agent in 2016
Norman Domingo
XRealty.NET LLC
(888) 838-9044
1 in this area
1,397 Total Sales
-
N
Buyer's Agent in 2016
Non Member Member
Metropolitan Regional Information Systems
Map
Source: Bright MLS
MLS Number: 1002007473
APN: 0304-31-0095
- 6935 Southridge Dr
- 7004 Tyndale St
- 7000 Tyndale St
- 7100 Tyndale St
- 7107 Tyndale St
- 7107 Sea Cliff Rd
- 6816 Dean Dr
- 7119 Sea Cliff Rd
- 1712 Linwood Place
- 1628 Westmoreland St
- 6820 Broyhill St
- 1837 Rupert St
- 1812 Olney Rd
- 1735 Olney Rd
- 1823 Westmoreland St
- 1930 Foxhall Rd
- 7216 Davis Ct
- 1573 Westmoreland St
- 1955 Foxhall Rd
- 6913 Mclean Park Manor Ct
