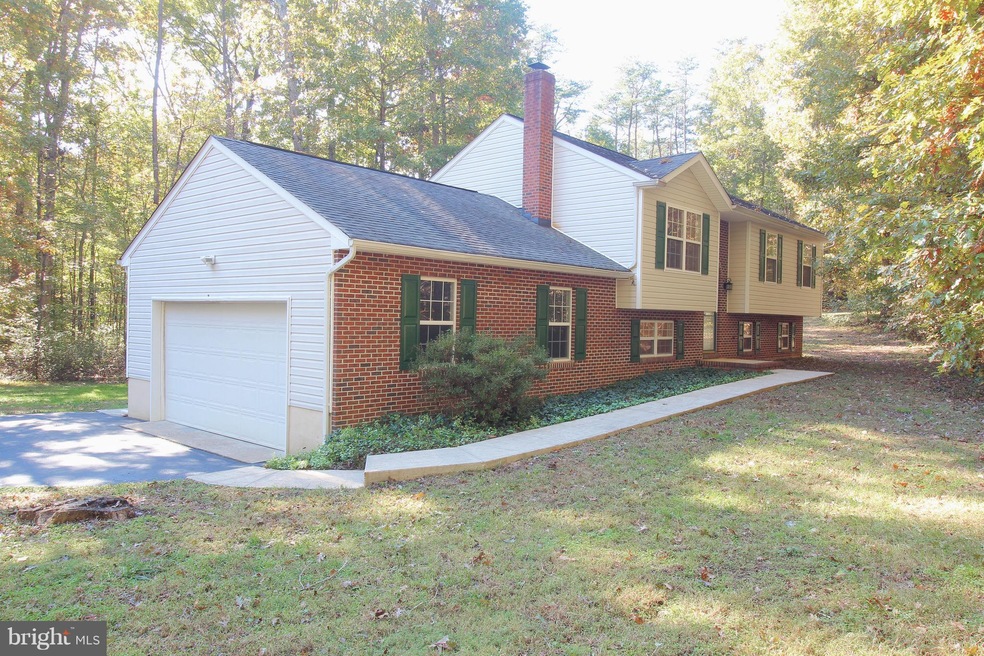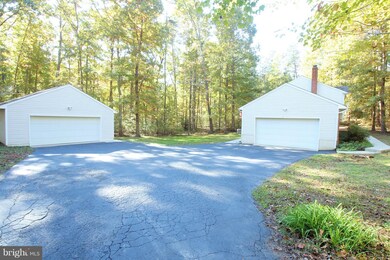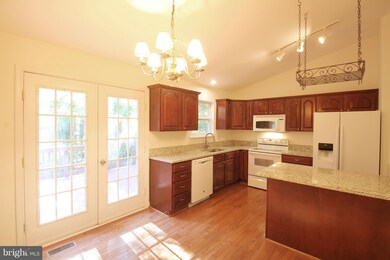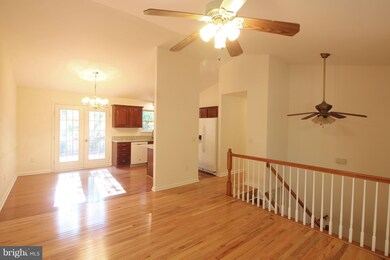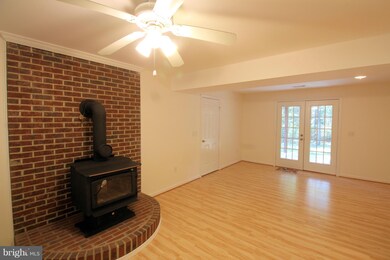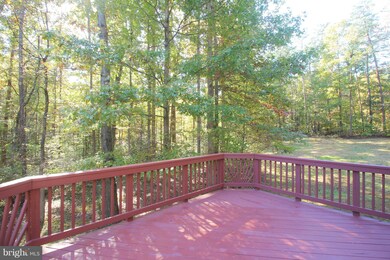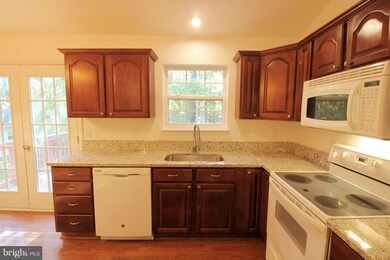
7001 Aspen Ln Spotsylvania, VA 22551
Thornburg NeighborhoodHighlights
- 1.36 Acre Lot
- Private Lot
- Wood Flooring
- Deck
- Wooded Lot
- Attic
About This Home
As of March 2019A little piece of heaven! Remodeled 4 bedroom home on a fabulous, level and largely open 1.36 acre lot with beautiful mature trees. Tons of space for vehicles and other big boy or girl toys (like boats, etc) with the attached AND detached garages. Great outdoor entertaining with the large open yard as well as a deck AND patio. Updated kitchen with granite, updated bathrooms, huge family/rec room.
Last Agent to Sell the Property
Samson Properties License #0225089803 Listed on: 10/31/2018

Last Buyer's Agent
Tina Nielsen
The Bacon Group Incorporated
Home Details
Home Type
- Single Family
Est. Annual Taxes
- $1,971
Year Built
- Built in 2002
Lot Details
- 1.36 Acre Lot
- Private Lot
- The property's topography is level
- Wooded Lot
- Property is in very good condition
- Property is zoned A2
Parking
- 4 Garage Spaces | 2 Attached and 2 Detached
- Front Facing Garage
- Side Facing Garage
- Garage Door Opener
- Driveway
- Off-Street Parking
Home Design
- Split Foyer
- Brick Exterior Construction
- Vinyl Siding
Interior Spaces
- Property has 2 Levels
- Chair Railings
- Family Room Off Kitchen
- Living Room
- Combination Kitchen and Dining Room
- Game Room
- Wood Flooring
- Washer and Dryer Hookup
- Attic
Kitchen
- Breakfast Area or Nook
- Electric Oven or Range
- <<microwave>>
- Ice Maker
- Dishwasher
- Upgraded Countertops
- Disposal
Bedrooms and Bathrooms
- En-Suite Primary Bedroom
- En-Suite Bathroom
Finished Basement
- Connecting Stairway
- Rear Basement Entry
Outdoor Features
- Deck
- Patio
- Shed
Schools
- Riverview Elementary School
- Post Oak Middle School
- Spotsylvania High School
Utilities
- Forced Air Heating and Cooling System
- Heating System Powered By Leased Propane
- Well
- Electric Water Heater
- Septic Less Than The Number Of Bedrooms
Community Details
- No Home Owners Association
- Shade Tree Subdivision
Listing and Financial Details
- Tax Lot 34
- Assessor Parcel Number 62D1-34-
Ownership History
Purchase Details
Home Financials for this Owner
Home Financials are based on the most recent Mortgage that was taken out on this home.Purchase Details
Home Financials for this Owner
Home Financials are based on the most recent Mortgage that was taken out on this home.Purchase Details
Home Financials for this Owner
Home Financials are based on the most recent Mortgage that was taken out on this home.Similar Homes in the area
Home Values in the Area
Average Home Value in this Area
Purchase History
| Date | Type | Sale Price | Title Company |
|---|---|---|---|
| Warranty Deed | $300,000 | Advantage Settlement Inc | |
| Warranty Deed | $350,000 | -- | |
| Deed | $17,000 | -- |
Mortgage History
| Date | Status | Loan Amount | Loan Type |
|---|---|---|---|
| Open | $11,783 | Commercial | |
| Open | $294,566 | FHA | |
| Previous Owner | $247,570 | New Conventional | |
| Previous Owner | $280,000 | New Conventional | |
| Previous Owner | $10,000 | Purchase Money Mortgage |
Property History
| Date | Event | Price | Change | Sq Ft Price |
|---|---|---|---|---|
| 05/29/2025 05/29/25 | For Sale | $480,000 | +60.0% | $241 / Sq Ft |
| 03/20/2019 03/20/19 | Sold | $300,000 | 0.0% | $151 / Sq Ft |
| 02/14/2019 02/14/19 | Pending | -- | -- | -- |
| 12/01/2018 12/01/18 | Price Changed | $299,999 | -4.8% | $151 / Sq Ft |
| 10/31/2018 10/31/18 | For Sale | $315,000 | 0.0% | $158 / Sq Ft |
| 07/18/2016 07/18/16 | Rented | $1,600 | 0.0% | -- |
| 07/12/2016 07/12/16 | Under Contract | -- | -- | -- |
| 06/28/2016 06/28/16 | For Rent | $1,600 | -11.1% | -- |
| 10/24/2012 10/24/12 | Rented | $1,800 | +16.1% | -- |
| 10/23/2012 10/23/12 | Under Contract | -- | -- | -- |
| 10/15/2012 10/15/12 | For Rent | $1,550 | -- | -- |
Tax History Compared to Growth
Tax History
| Year | Tax Paid | Tax Assessment Tax Assessment Total Assessment is a certain percentage of the fair market value that is determined by local assessors to be the total taxable value of land and additions on the property. | Land | Improvement |
|---|---|---|---|---|
| 2024 | $2,475 | $337,100 | $93,400 | $243,700 |
| 2023 | $2,259 | $292,700 | $88,200 | $204,500 |
| 2022 | $2,159 | $292,700 | $88,200 | $204,500 |
| 2021 | $2,298 | $283,900 | $83,100 | $200,800 |
| 2020 | $2,298 | $283,900 | $83,100 | $200,800 |
| 2019 | $2,185 | $257,800 | $71,800 | $186,000 |
| 2018 | $2,147 | $257,800 | $71,800 | $186,000 |
| 2017 | $1,971 | $231,900 | $57,200 | $174,700 |
| 2016 | $1,971 | $231,900 | $57,200 | $174,700 |
| 2015 | -- | $202,800 | $46,800 | $156,000 |
| 2014 | -- | $202,800 | $46,800 | $156,000 |
Agents Affiliated with this Home
-
Tammy Hill

Seller's Agent in 2025
Tammy Hill
KW Metro Center
(571) 237-3063
41 Total Sales
-
Jeffrey Edmisten

Seller's Agent in 2019
Jeffrey Edmisten
Samson Properties
(540) 538-7222
2 in this area
82 Total Sales
-
Andrea Buck

Seller Co-Listing Agent in 2019
Andrea Buck
Samson Properties
(540) 455-8374
2 in this area
107 Total Sales
-
T
Buyer's Agent in 2019
Tina Nielsen
The Bacon Group Incorporated
-
Simone Isaac

Seller's Agent in 2016
Simone Isaac
Samson Properties
(276) 806-1418
11 Total Sales
-
Mary Kulesa

Seller's Agent in 2012
Mary Kulesa
Weichert Corporate
(757) 560-3490
19 Total Sales
Map
Source: Bright MLS
MLS Number: VASP100038
APN: 62D-1-34
- 6913 Aspen Ln
- 6735 Thornbrook Ln
- 7204 Morris Rd
- 7615 Morris Rd
- 4 Palomino Ct
- 7670 Courthouse Rd
- 7435 Courthouse Rd
- 7901 Melton Ln
- 7951 Rebel Rd
- 7700 Courthouse Rd
- 6437 Sunset Rd
- 7934 Courthouse Rd
- 6437 Hickory Ridge Rd
- 212 Lando Dr
- 8004 Pioneer Ct
- 6109 Hams Ford Rd
- 8107 Waterford Dr
- 7922 Madison Plantation Way
- 6109 Partlow Rd
- 5832 Red Fox Dr
