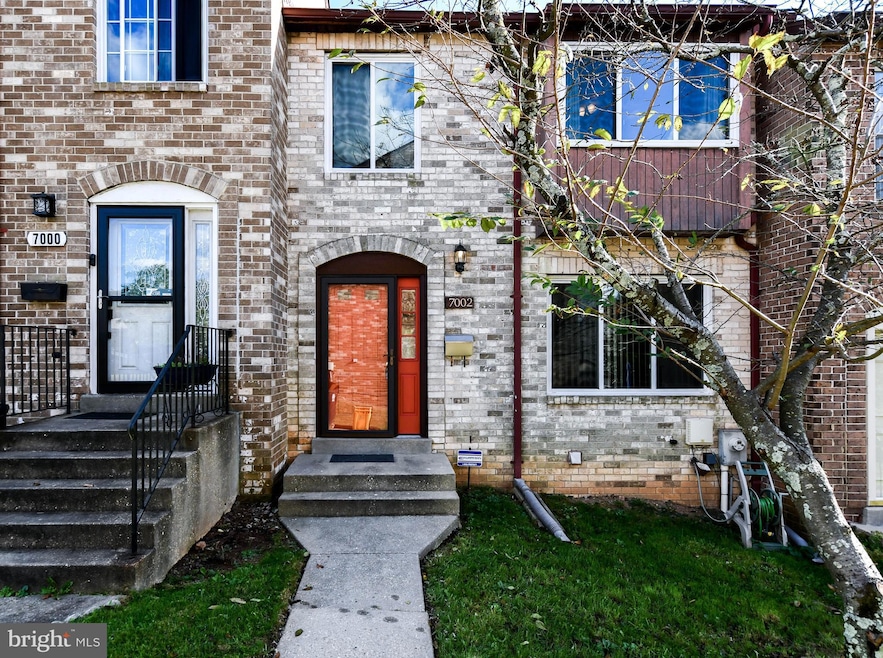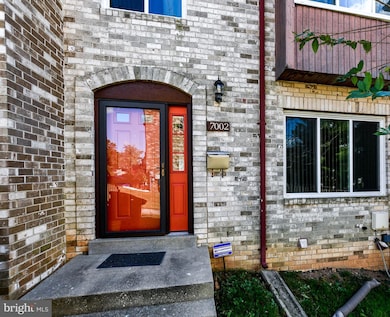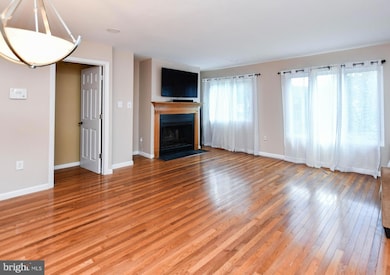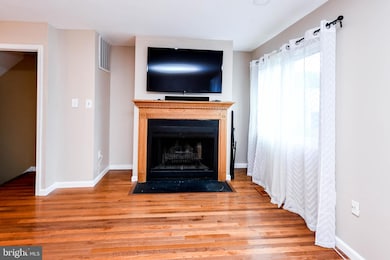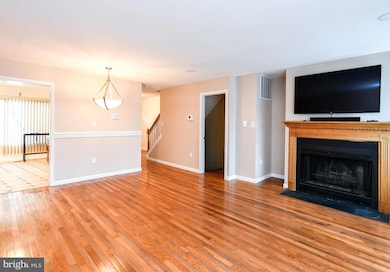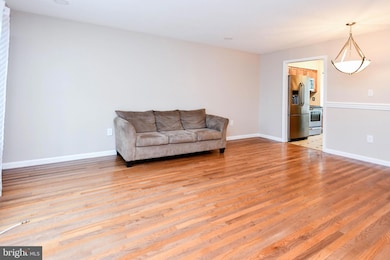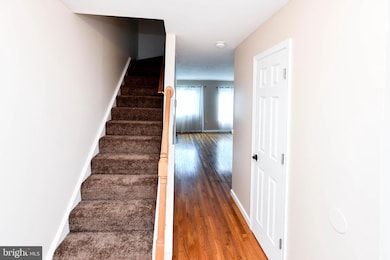7002 Cipriano Woods Ct Lanham, MD 20706
Goddard NeighborhoodHighlights
- Colonial Architecture
- Wood Flooring
- No HOA
- Eleanor Roosevelt High School Rated A
- 1 Fireplace
- Family Room Off Kitchen
About This Home
Beautiful 3 Bedroom, 2 full/2 half Bathrooms, 3 - Level Brick Townhouse is a must see. All Electric. Enter on the main level to hardwood floors, recess lighting and an upgraded powder room. Nice Wood Burning Fireplace. Kitchen includes a built-in microwave, stainless appliances, pantry and beautiful back splash. Upper level includes new carpet, primary bedroom with full bath and two additional bedrooms. Walk-Out of the fully finished Basement to the fenced rear. Large Laundry/Utility Room (washer & dryer included). One assigned parking space. When you think location, close to Doctors Hospital, Goddard, NASA, located on the bus route and minutes from two Metro Stations/Amtrack and the Marc Train. The school district shows Magnolia Elementary, Greenbelt Middle and Eleanor Roosevelt High in the county school finder. Less than 3 minutes from 295 and 495. This home is a must see.
Listing Agent
(301) 980-9763 tqueentherealtor@gmail.com Bennett Realty Solutions License #5003476 Listed on: 11/13/2025

Townhouse Details
Home Type
- Townhome
Est. Annual Taxes
- $3,155
Year Built
- Built in 1979 | Remodeled in 2023
Lot Details
- 1,307 Sq Ft Lot
- Privacy Fence
- Wood Fence
Home Design
- Colonial Architecture
- Slab Foundation
- Frame Construction
Interior Spaces
- Property has 3 Levels
- Chair Railings
- Recessed Lighting
- 1 Fireplace
- Family Room Off Kitchen
- Wood Flooring
- Flood Lights
- Eat-In Kitchen
Bedrooms and Bathrooms
- 3 Bedrooms
- En-Suite Bathroom
- Bathtub with Shower
- Walk-in Shower
Finished Basement
- Walk-Out Basement
- Connecting Stairway
Parking
- Parking Lot
- 1 Assigned Parking Space
Outdoor Features
- Exterior Lighting
Schools
- Greenbelt Middle School
- Eleanor Roosevelt High School
Utilities
- Central Air
- Heat Pump System
- Electric Water Heater
- Public Septic
Listing and Financial Details
- Residential Lease
- Security Deposit $2,600
- 12-Month Min and 24-Month Max Lease Term
- Available 11/13/25
- Assessor Parcel Number 17212307379
Community Details
Overview
- No Home Owners Association
- Cipriano Woods Subdivision
Pet Policy
- No Pets Allowed
Map
Source: Bright MLS
MLS Number: MDPG2183328
APN: 21-2307379
- 8739 Brae Brooke Dr
- 6900 Cipriano Rd
- 0 Orbit Ln Unit MDPG2090912
- 8622 Brae Brooke Dr
- 8675 Seasons Way Unit 211C
- 8585 Seasons Way Unit 47B
- 8575 Seasons Way Unit 55B
- 7308 Cipriano Springs Dr
- 8671 Greenbelt Rd Unit 101
- 8677 Greenbelt Rd Unit 101
- 8687 Greenbelt Rd Unit 102
- 8693 Greenbelt Rd Unit 202
- 8689 Greenbelt Rd Unit 202
- 8699 Greenbelt Rd Unit T2
- 8435 Greenbelt Rd Unit 202
- 8427 Greenbelt Rd Unit 202
- 8469 Greenbelt Rd Unit 8469-201
- 8479 Greenbelt Rd Unit 102
- 8459 Greenbelt Rd Unit 8459-T-1
- 8675 Greenbelt Rd Unit 202
- 8645 Greenbelt Rd
- 8689 Greenbelt Rd
- 8687 Greenbelt Rd Unit 102
- 8907 Brae Brooke Dr
- 8481 Greenbelt Rd Unit 201
- 8481 Greenbelt Rd Unit T2
- 8701 Magnolia Dr
- 8479 Greenbelt Rd Unit Greenbelt
- 8645 Greenbelt Rd
- 8501 Greenbelt Rd
- 8489 Greenbelt Rd
- 6510 Cipriano Rd Unit MainLevel-A
- 8317 Canning Terrace
- 9326 Wellington St
- 7245 Morrison Dr
- 7509 Mandan Rd
- 7333 Morrison Dr
- 7403 Morrison Dr
- 9334 Copernicus Dr
- 8113 Mandan Terrace
