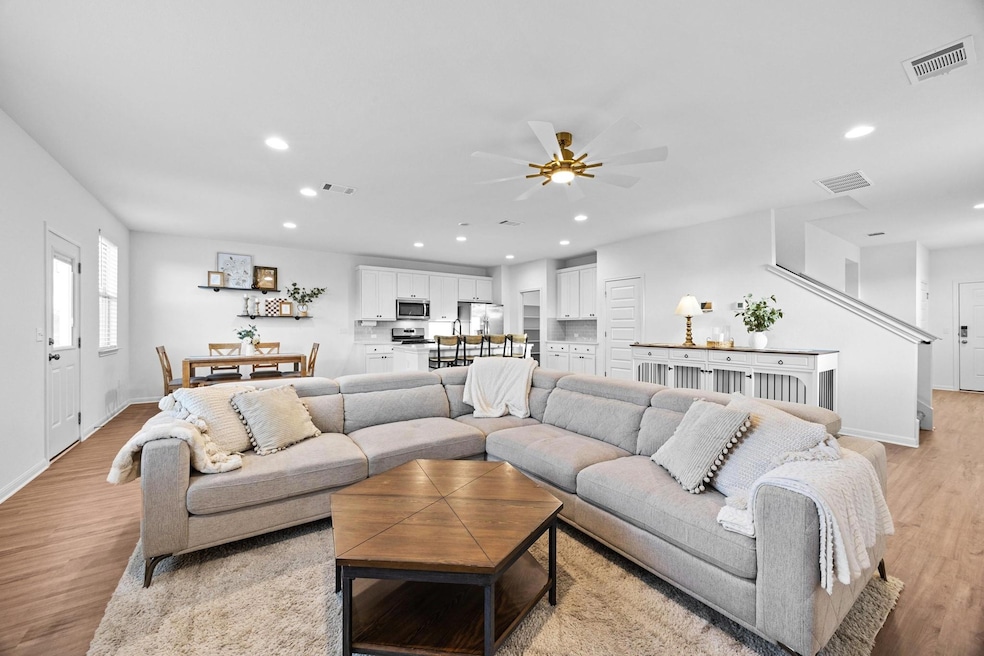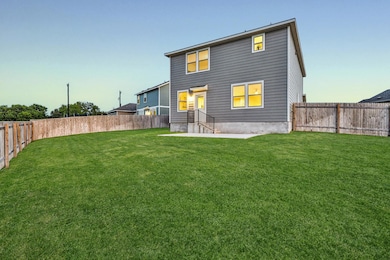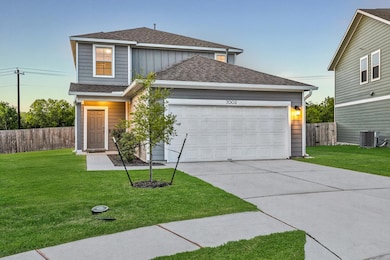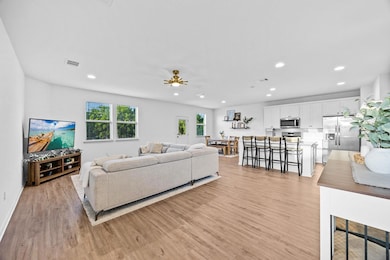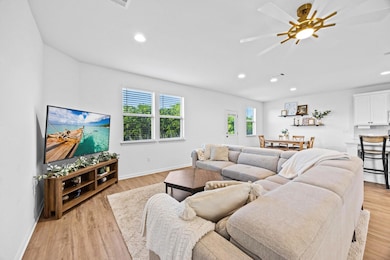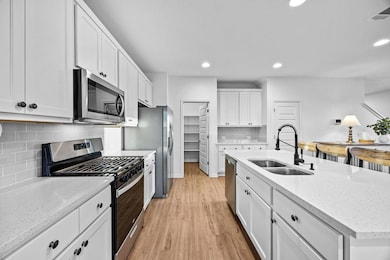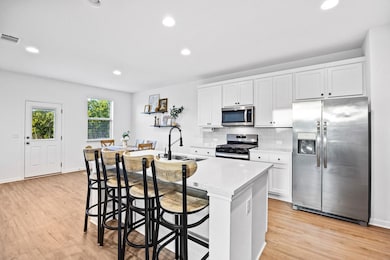Highlights
- Cul-De-Sac
- Central Heating and Cooling System
- South Facing Home
- 2 Car Attached Garage
About This Home
Welcome to 7002 Nijinsky Drive! This beautifully crafted two-story home in the desirable Meadows at Stallion Run community was built in 2023 by Century Communities. Meticulously maintained by the original owners, it lives like a brand-new home. This 4-bedroom, 3-bathroom residence sits on one of the largest lots in the neighborhood—approximately 163 feet deep on one side, 110 on the other, and 138 feet across the back. Nestled in a quiet cul-de-sac with no rear neighbors, the home offers exceptional privacy and outdoor potential/ Thoughtful upgrades include smart home wiring, luxury vinyl plank flooring, a mudroom drop zone, upgraded countertops, and more. The open-concept main floor features a seamless flow from the kitchen to the family and dining areas, plus a full bedroom and bathroom—perfect for guests, multigenerational living, or a home office. Upstairs, you’ll find two additional bedrooms, a full bath, a versatile loft, a convenient laundry room, and a spacious owner’s suite with a walk-in closet and luxurious en-suite bath. Enjoy resort-style community amenities, including a pool, playground, and green spaces. Builder warranties are still in place, offering added peace of mind with this nearly new construction. Conveniently located just minutes from Austin—this one is a must-see!
Listing Agent
Brodsky Properties Brokerage Phone: (512) 963-9044 License #0682471 Listed on: 07/18/2025
Home Details
Home Type
- Single Family
Est. Annual Taxes
- $10,680
Year Built
- Built in 2023
Lot Details
- 10,132 Sq Ft Lot
- Cul-De-Sac
- South Facing Home
Parking
- 2 Car Attached Garage
Home Design
- Slab Foundation
- Frame Construction
- Composition Roof
- HardiePlank Type
Interior Spaces
- 2,452 Sq Ft Home
- 2-Story Property
Bedrooms and Bathrooms
- 4 Bedrooms | 1 Main Level Bedroom
- 3 Full Bathrooms
Schools
- Creedmor Elementary School
- Ojeda Middle School
- Del Valle High School
Utilities
- Central Heating and Cooling System
Listing and Financial Details
- Security Deposit $2,795
- Tenant pays for all utilities
- The owner pays for association fees
- 12 Month Lease Term
- $60 Application Fee
- Assessor Parcel Number 03691301060000
- Tax Block 1
Community Details
Overview
- Property has a Home Owners Association
- Built by Century Communities
- Del Caballo Un 1 Subdivision
Pet Policy
- Pets allowed on a case-by-case basis
- Pet Deposit $500
Map
Source: Unlock MLS (Austin Board of REALTORS®)
MLS Number: 9871130
APN: 970892
- 12000 Mustang Mesa Dr
- 6715 and 6713 Smarty Jones Ln
- 6715 and 6713 Smarty Jones Ln
- 6715 and 6713 Smarty Jones Ln
- 6715 and 6713 Smarty Jones Ln
- 6715 and 6713 Smarty Jones Ln
- 6715 and 6713 Smarty Jones Ln
- 6715 and 6713 Smarty Jones Ln
- 6715 and 6713 Smarty Jones Ln
- 6715 and 6713 Smarty Jones Ln
- 0 Old Lockhart Rd Unit ACT3847388
- 6510 Smarty Jones Ln
- 13301 Triple Jet Dr
- 13313 Triple Jet Dr
- 13209 Triple Jet Dr
- 13207 Triple Jet Dr
- 13205 Triple Jet Dr
- 13203 Triple Jet Dr
- 13201 Triple Jet Dr
- 6504 Smarty Jones Ln
- 6904 Tiznow Ln
- 12402 Zenyatta Dr
- 7012 Bronco Ct
- 12115 Dr
- 13606 Gunnison Grove Ave
- 12320 Silversmith Ln
- 501 Engelke Rd Unit 300
- 143 Santa Rosa Ln
- 246 Small Seed Dr
- 3708 Sweet Watermelon Ln
- 305 Martin Church Rd
- 258 Sweetleaf Dr
- 252 Orange Rd
- 6404 Mallord Brook Bend
- 13008 Hatsy Way
- 6516 Rounded Pebble Ln
- 140 Lemonball Dr
- 670 Pepperbark Loop
- 450 Durian Loop
- 6400 Rounded Pebble Ln
