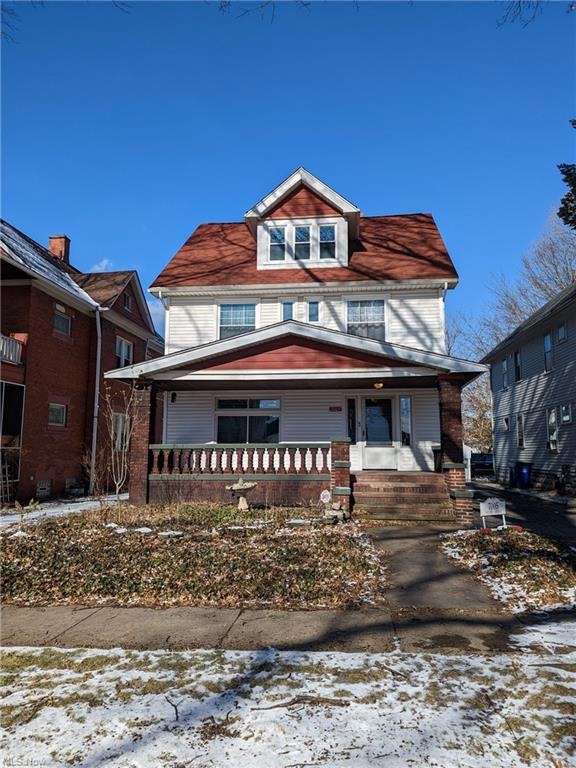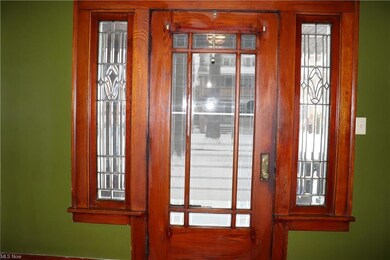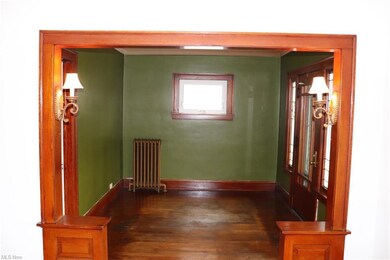
7005 Indiana Ave Cleveland, OH 44105
South Broadway NeighborhoodHighlights
- Medical Services
- Deck
- Community Pool
- Colonial Architecture
- Wooded Lot
- 2 Car Detached Garage
About This Home
As of June 2023Spacious century colonial home loaded with charm, antique lighting fixtures and distinctive architectural details!*Beautiful original hardwood floors, wood crown moldings, beveled glass and original handcrafted doors throughout!*Home features an updated modern kitchen with breakfast bar and all appliances!!*Large LR & DR for family gatherings*Newly remodeled baths on first and second floors*Newer vinyl replacement windows throughout!*New Exterior Doors!*Newer A/C* Newer Electrical Panel!*Newer 50 gal. Hot water Tank!*French doors from DR to LR*Butlers pantry/office/den off DR*4/5 bedrms. on 2nd floor including nursery, plus balcony off MBR*25x20 room on 3rd floor with vaulted ceiling, fully insulated and plumbed for bath, would be a great MBR suite, Studio, Artists loft space, etc!*Full 28x24 bsmt. with newer washer/dryer and plenty of space & ceiling height for rec. rm*2 additional 11x5 storage closets and commode also in basement*Large backyard with 22x22, two car block garage with openers*11x9 Foyer with beveled glass front door leads out to an awesome 25x7 front covered porch with solid brick surround to relax and entertain!*Easy to show, 1yr. home warranty included and quick possession available. ***Call to see it today with the listing agent Chaz Burmeister!***
Last Agent to Sell the Property
Keller Williams Chervenic Rlty License #700402175 Listed on: 03/13/2023

Last Buyer's Agent
Keller Williams Chervenic Rlty License #700402175 Listed on: 03/13/2023

Home Details
Home Type
- Single Family
Est. Annual Taxes
- $1,880
Year Built
- Built in 1920
Lot Details
- 5,602 Sq Ft Lot
- Lot Dimensions are 40x140
- South Facing Home
- Property is Fully Fenced
- Vinyl Fence
- Wood Fence
- Chain Link Fence
- Level Lot
- Wooded Lot
Parking
- 2 Car Detached Garage
Home Design
- Colonial Architecture
- Brick Exterior Construction
- Asphalt Roof
- Vinyl Construction Material
Interior Spaces
- 1,668 Sq Ft Home
- 3-Story Property
- Unfinished Basement
- Basement Fills Entire Space Under The House
Bedrooms and Bathrooms
- 4 Bedrooms
Outdoor Features
- Deck
- Porch
Utilities
- Central Air
- Radiator
- Heating System Uses Steam
- Heating System Uses Gas
- Radiant Heating System
Listing and Financial Details
- Assessor Parcel Number 132-21-105
Community Details
Overview
- Reid Estate Community
Amenities
- Medical Services
- Shops
- Laundry Facilities
Recreation
- Community Playground
- Community Pool
- Park
Ownership History
Purchase Details
Home Financials for this Owner
Home Financials are based on the most recent Mortgage that was taken out on this home.Purchase Details
Home Financials for this Owner
Home Financials are based on the most recent Mortgage that was taken out on this home.Purchase Details
Home Financials for this Owner
Home Financials are based on the most recent Mortgage that was taken out on this home.Purchase Details
Home Financials for this Owner
Home Financials are based on the most recent Mortgage that was taken out on this home.Purchase Details
Purchase Details
Purchase Details
Similar Homes in Cleveland, OH
Home Values in the Area
Average Home Value in this Area
Purchase History
| Date | Type | Sale Price | Title Company |
|---|---|---|---|
| Warranty Deed | $99,900 | Ohio Real Title | |
| Warranty Deed | $70,000 | Greater Cleveland Title | |
| Warranty Deed | $85,000 | Equity Title Agency Inc | |
| Fiduciary Deed | $61,000 | Equity Title Agency Inc | |
| Deed | -- | -- | |
| Deed | $27,000 | -- | |
| Deed | -- | -- |
Mortgage History
| Date | Status | Loan Amount | Loan Type |
|---|---|---|---|
| Open | $79,920 | New Conventional | |
| Previous Owner | $65,500 | New Conventional | |
| Previous Owner | $25,000 | Credit Line Revolving | |
| Previous Owner | $46,900 | Unknown | |
| Previous Owner | $35,000 | No Value Available | |
| Previous Owner | $300,000 | Construction |
Property History
| Date | Event | Price | Change | Sq Ft Price |
|---|---|---|---|---|
| 06/06/2023 06/06/23 | Sold | $99,900 | 0.0% | $60 / Sq Ft |
| 05/05/2023 05/05/23 | Pending | -- | -- | -- |
| 04/28/2023 04/28/23 | For Sale | $99,900 | 0.0% | $60 / Sq Ft |
| 04/27/2023 04/27/23 | Price Changed | $99,900 | +5.3% | $60 / Sq Ft |
| 03/30/2023 03/30/23 | Pending | -- | -- | -- |
| 03/13/2023 03/13/23 | For Sale | $94,900 | +35.6% | $57 / Sq Ft |
| 12/18/2018 12/18/18 | Sold | $70,000 | -22.1% | $42 / Sq Ft |
| 11/22/2018 11/22/18 | Pending | -- | -- | -- |
| 11/19/2018 11/19/18 | For Sale | $89,900 | +28.4% | $54 / Sq Ft |
| 11/18/2018 11/18/18 | Off Market | $70,000 | -- | -- |
| 11/05/2018 11/05/18 | For Sale | $89,900 | 0.0% | $54 / Sq Ft |
| 10/16/2018 10/16/18 | Pending | -- | -- | -- |
| 11/18/2017 11/18/17 | For Sale | $89,900 | -- | $54 / Sq Ft |
Tax History Compared to Growth
Tax History
| Year | Tax Paid | Tax Assessment Tax Assessment Total Assessment is a certain percentage of the fair market value that is determined by local assessors to be the total taxable value of land and additions on the property. | Land | Improvement |
|---|---|---|---|---|
| 2024 | $2,292 | $34,965 | $4,690 | $30,275 |
| 2023 | $1,891 | $24,930 | $3,260 | $21,670 |
| 2022 | $1,880 | $24,920 | $3,260 | $21,670 |
| 2021 | $1,830 | $24,500 | $3,260 | $21,250 |
| 2020 | $1,273 | $14,740 | $2,870 | $11,870 |
| 2019 | $1,177 | $42,100 | $8,200 | $33,900 |
| 2018 | $1,173 | $14,740 | $2,870 | $11,870 |
| 2017 | $1,288 | $15,620 | $1,860 | $13,760 |
| 2016 | $1,278 | $15,620 | $1,860 | $13,760 |
| 2015 | $1,283 | $15,620 | $1,860 | $13,760 |
| 2014 | $1,283 | $15,620 | $1,860 | $13,760 |
Agents Affiliated with this Home
-
Charles Burmeister

Seller's Agent in 2023
Charles Burmeister
Keller Williams Chervenic Rlty
(216) 533-4618
1 in this area
61 Total Sales
-
Gary Kotlarsic
G
Seller's Agent in 2018
Gary Kotlarsic
North Coast Homes, Inc.
(216) 513-6646
23 in this area
49 Total Sales
-
J
Buyer's Agent in 2018
Julie Ann Miller
Deleted Agent
Map
Source: MLS Now
MLS Number: 4444061
APN: 132-21-105
- 7006 Indiana Ave
- 7112 Ottawa Rd
- 6846 Ottawa Rd
- 3982 E 74th St
- 7301 Harvard Ave
- 3952 E 74th St
- 4067 E 68th St
- 7509 Indiana Ave
- 7501 Ottawa Rd
- 7507 Ottawa Rd
- 7201 Clement Ave
- 7510 Worley Ave
- 7612 Ottawa Rd
- 3960 E 66th St
- 6402 Warsaw Ave
- 6644 Clement Ave
- 7604 Spafford Rd
- 4081 E 64th St
- 4101 E 64th St
- 6709 Gertrude Ave






