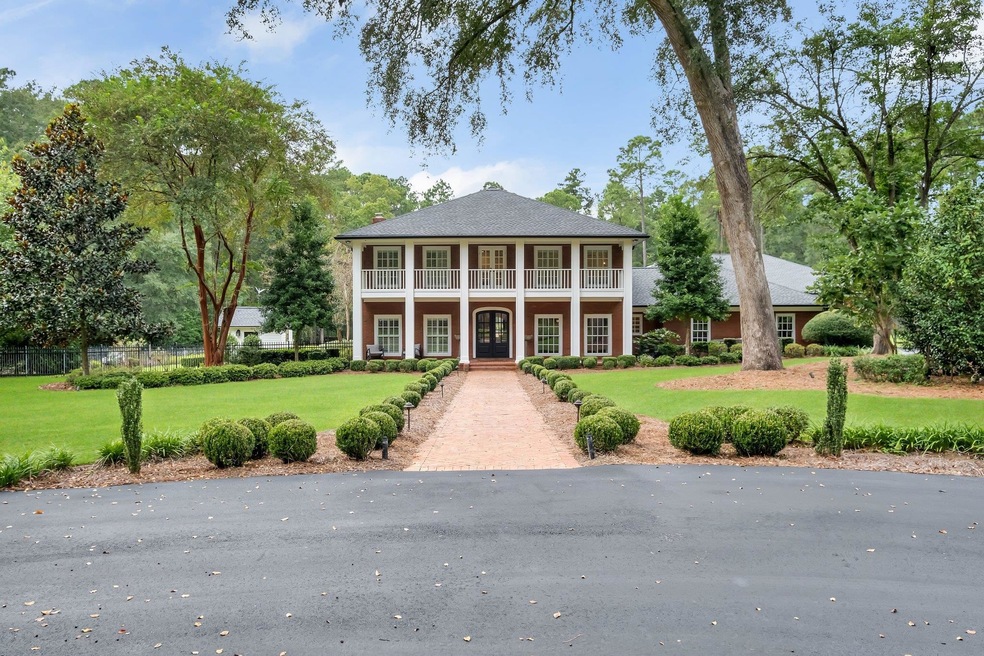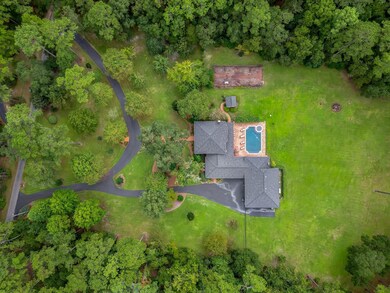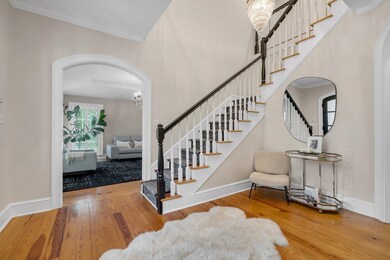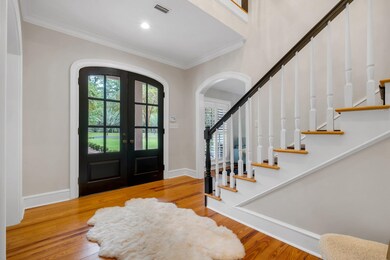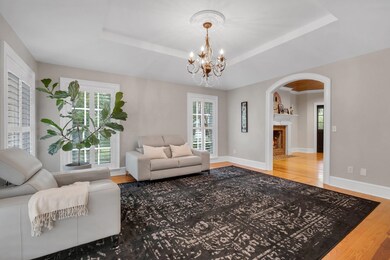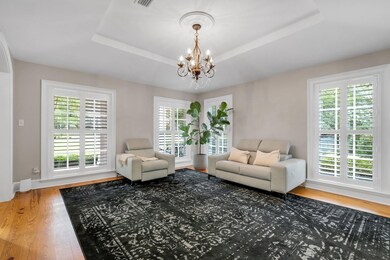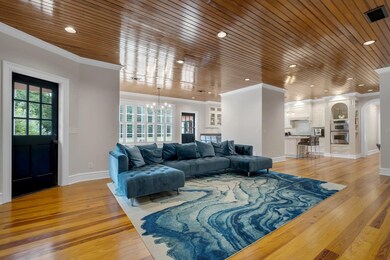
7007 Mcbride Point Tallahassee, FL 32312
Northeast Tallahasse NeighborhoodHighlights
- Concrete Pool
- 4 Acre Lot
- Traditional Architecture
- Hawks Rise Elementary School Rated A
- Open Floorplan
- Wood Flooring
About This Home
As of January 2025Welcome to your dream home, a luxurious retreat nestled on four sprawling acres. The extremely convenient location is walking distance to Bannerman Crossings, with numerous restaurants and shops. This exquisite property boasts stunning heart pine floors that flow gracefully throughout, adding warmth and character to every room. The heart of the home is the chef's kitchen, designed for culinary enthusiasts. It features top-of-the-line appliances, ample counter space, and custom cabinetry, perfect for both everyday cooking and entertaining guests. Step outside to discover your private oasis. The expansive pool area is complemented by a lanai, creating an ideal space for relaxation or entertaining, with an outdoor kitchen that makes al fresco dining a breeze. For car enthusiasts or those in need of extra storage, the large 3+ car garage provides ample space for vehicles, equipment, or a workshop. With beautifully landscaped grounds, this luxury home combines elegance, comfort, and functionality, making it the perfect sanctuary for those who appreciate the finer things in life. NOTE: 4th bedroom ensuite (on first floor) is optional bedroom or ideal bonus room/man cave. See floor plan in associated docs & in virtual tour link.
Last Agent to Sell the Property
The Naumann Group Real Estate License #485722 Listed on: 11/15/2024

Home Details
Home Type
- Single Family
Est. Annual Taxes
- $13,784
Year Built
- Built in 1988
Lot Details
- 4 Acre Lot
- Property fronts a private road
- Sprinkler System
Home Design
- Traditional Architecture
- Four Sided Brick Exterior Elevation
Interior Spaces
- 4,258 Sq Ft Home
- 2-Story Property
- Open Floorplan
- Ceiling height of 9 feet or more
- Ceiling Fan
- Wood Burning Fireplace
- Window Treatments
- Entrance Foyer
- Great Room
- Separate Formal Living Room
- Formal Dining Room
- Bonus Room
- Utility Room
- Security System Owned
Kitchen
- Breakfast Bar
- <<OvenToken>>
- <<microwave>>
- Ice Maker
- Dishwasher
- Disposal
Flooring
- Wood
- Carpet
- Tile
Bedrooms and Bathrooms
- 4 Bedrooms
- Primary Bedroom on Main
- Primary Bedroom Upstairs
- Walk-In Closet
- Garden Bath
- Walk-in Shower
Laundry
- Dryer
- Washer
Parking
- 3 Car Garage
- 2 Carport Spaces
Pool
- Concrete Pool
- In Ground Pool
- Saltwater Pool
- Pool Equipment Stays
Outdoor Features
- Covered patio or porch
- Outdoor Kitchen
Schools
- Hawks Rise Elementary School
- Deerlake Middle School
- Chiles High School
Utilities
- Central Heating and Cooling System
- Power Generator
- Tankless Water Heater
- Multiple Water Heaters
- Gas Water Heater
- Septic Tank
Listing and Financial Details
- Assessor Parcel Number 12073-14-16-20-422-000-0
Ownership History
Purchase Details
Home Financials for this Owner
Home Financials are based on the most recent Mortgage that was taken out on this home.Purchase Details
Home Financials for this Owner
Home Financials are based on the most recent Mortgage that was taken out on this home.Purchase Details
Home Financials for this Owner
Home Financials are based on the most recent Mortgage that was taken out on this home.Purchase Details
Home Financials for this Owner
Home Financials are based on the most recent Mortgage that was taken out on this home.Purchase Details
Purchase Details
Similar Homes in Tallahassee, FL
Home Values in the Area
Average Home Value in this Area
Purchase History
| Date | Type | Sale Price | Title Company |
|---|---|---|---|
| Warranty Deed | $1,390,000 | None Listed On Document | |
| Warranty Deed | $1,217,000 | Smith W Crit | |
| Warranty Deed | $825,000 | Attorney | |
| Warranty Deed | $337,000 | -- | |
| Warranty Deed | $300,000 | -- | |
| Quit Claim Deed | -- | -- |
Mortgage History
| Date | Status | Loan Amount | Loan Type |
|---|---|---|---|
| Open | $1,112,000 | New Conventional | |
| Previous Owner | $660,352 | New Conventional | |
| Previous Owner | $510,400 | Credit Line Revolving | |
| Previous Owner | $510,400 | New Conventional | |
| Previous Owner | $417,000 | New Conventional | |
| Previous Owner | $263,000 | Commercial | |
| Previous Owner | $660,000 | Adjustable Rate Mortgage/ARM | |
| Previous Owner | $417,000 | Unknown | |
| Previous Owner | $400,000 | Credit Line Revolving | |
| Previous Owner | $100,000 | Credit Line Revolving | |
| Previous Owner | $314,000 | New Conventional | |
| Previous Owner | $269,600 | No Value Available |
Property History
| Date | Event | Price | Change | Sq Ft Price |
|---|---|---|---|---|
| 01/17/2025 01/17/25 | Sold | $1,390,000 | -7.3% | $326 / Sq Ft |
| 11/21/2024 11/21/24 | Price Changed | $1,499,900 | -3.2% | $352 / Sq Ft |
| 11/15/2024 11/15/24 | For Sale | $1,549,000 | +27.3% | $364 / Sq Ft |
| 08/12/2022 08/12/22 | Sold | $1,217,000 | -12.8% | $287 / Sq Ft |
| 06/15/2022 06/15/22 | Price Changed | $1,395,000 | -12.5% | $329 / Sq Ft |
| 05/31/2022 05/31/22 | For Sale | $1,595,000 | -- | $377 / Sq Ft |
Tax History Compared to Growth
Tax History
| Year | Tax Paid | Tax Assessment Tax Assessment Total Assessment is a certain percentage of the fair market value that is determined by local assessors to be the total taxable value of land and additions on the property. | Land | Improvement |
|---|---|---|---|---|
| 2024 | $13,784 | $962,734 | $184,000 | $778,734 |
| 2023 | $13,531 | $940,589 | $0 | $0 |
| 2022 | $12,380 | $875,275 | $176,000 | $699,275 |
| 2021 | $11,936 | $782,461 | $168,000 | $614,461 |
| 2020 | $11,144 | $744,076 | $168,000 | $576,076 |
| 2019 | $11,068 | $728,837 | $168,000 | $560,837 |
| 2018 | $10,811 | $703,440 | $168,000 | $535,440 |
| 2017 | $10,557 | $676,433 | $0 | $0 |
| 2016 | $10,514 | $661,680 | $0 | $0 |
| 2015 | $8,882 | $582,568 | $0 | $0 |
| 2014 | $8,882 | $577,944 | $0 | $0 |
Agents Affiliated with this Home
-
Kevin Davis

Seller's Agent in 2025
Kevin Davis
The Naumann Group
(850) 545-7244
38 in this area
255 Total Sales
-
Joy Blomeley

Buyer's Agent in 2025
Joy Blomeley
Coldwell Banker Hartung
(850) 491-5093
2 in this area
26 Total Sales
-
Amber Renaud

Seller's Agent in 2022
Amber Renaud
The Nova Group Realty
(850) 570-8242
19 in this area
185 Total Sales
Map
Source: Capital Area Technology & REALTOR® Services (Tallahassee Board of REALTORS®)
MLS Number: 379036
APN: 14-16-20-422-000.0
- 3439 Treaty Oak Trail
- 3235 Magazine Cir
- 0 Magazine St Unit 363771
- 0 Magazine St Unit 363770
- 3014 Gentilly St
- 3026 Gentilly St
- 3028 Gentilly St
- 7102 Towner Trace
- 7009 Foxglove Ln Unit 1
- 7214 Jaffrey Ct
- 7124 Towner Trace
- 7326 Hollis St
- 8033 Briarcreek Rd E
- 3608 Little Fox Ln
- 7147 Beech Ridge Trail
- 3412 Edgemont Trail
- 7787 Mcclure Dr
- X Thomasville Rd
- 3471 Hawks Hill Trail
- 2610 Millstone Plantation Rd
