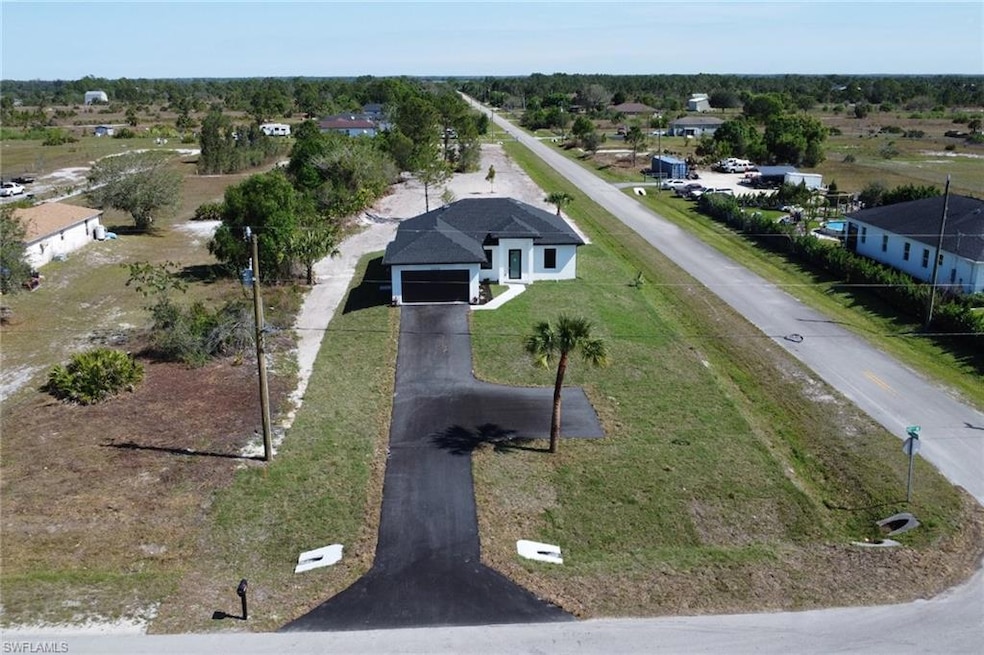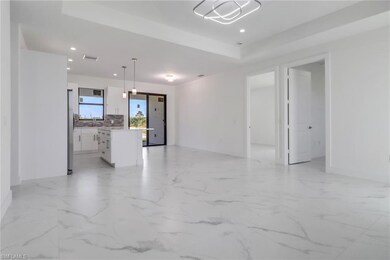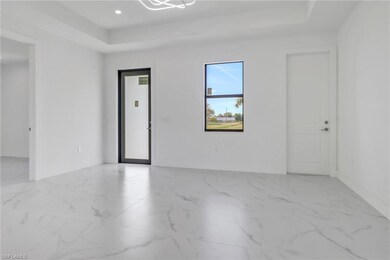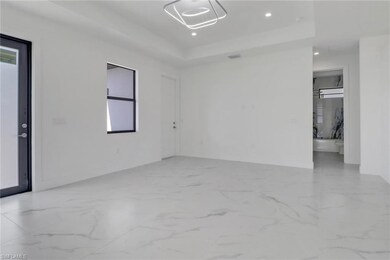
7008 40th St NE Naples, FL 34120
Rural Estates NeighborhoodHighlights
- View of Trees or Woods
- 1.64 Acre Lot
- 2 Car Attached Garage
- Estates Elementary School Rated A-
- Den
- Tray Ceiling
About This Home
As of March 2025Welcome to a stunning 3bed+ den, 2bath, perfectly situated on a corner lot 1.64 acres of cleared land offering the perfect blend of privacy and open space. Step inside to elegant tile flooring throughout, trey ceilings, and a modern, open concept kitchen featuring sleek cabinetry, stainless steel appliances, and a spacious island! The master suite boasts his & hers walk in closets, dual vanity, and a glass door shower designed for ultimate relaxation. With quality crafted finishes, abundant natural light, and a thoughtfully designed split bedroom floor plan, this home is truly move in ready. Enjoy the tranquility of nature with plenty of room for a pool, workshop, or anything you desire! Don't miss this opportunity schedule your private tour today!
Last Agent to Sell the Property
Marzucco Real Estate License #NAPLES-249529398 Listed on: 02/19/2025

Home Details
Home Type
- Single Family
Est. Annual Taxes
- $328
Year Built
- Built in 2025
Lot Details
- 1.64 Acre Lot
- Lot Dimensions: 105
- East Facing Home
Parking
- 2 Car Attached Garage
Home Design
- Concrete Block With Brick
- Shingle Roof
- Stucco
Interior Spaces
- 1,491 Sq Ft Home
- 1-Story Property
- Tray Ceiling
- Combination Dining and Living Room
- Den
- Views of Woods
Bedrooms and Bathrooms
- 3 Bedrooms
- Split Bedroom Floorplan
- 2 Full Bathrooms
Home Security
- High Impact Windows
- High Impact Door
Utilities
- Central Heating and Cooling System
- Well
- Cable TV Available
Community Details
- Golden Gate Estates Community
Listing and Financial Details
- Assessor Parcel Number 38901880003
- Tax Block 15
Ownership History
Purchase Details
Home Financials for this Owner
Home Financials are based on the most recent Mortgage that was taken out on this home.Purchase Details
Similar Homes in Naples, FL
Home Values in the Area
Average Home Value in this Area
Purchase History
| Date | Type | Sale Price | Title Company |
|---|---|---|---|
| Warranty Deed | $481,000 | Palm Title Associates | |
| Warranty Deed | $86,000 | Heights Title Services |
Property History
| Date | Event | Price | Change | Sq Ft Price |
|---|---|---|---|---|
| 03/18/2025 03/18/25 | Sold | $481,000 | +0.2% | $323 / Sq Ft |
| 03/03/2025 03/03/25 | Pending | -- | -- | -- |
| 02/19/2025 02/19/25 | For Sale | $480,000 | -- | $322 / Sq Ft |
Tax History Compared to Growth
Tax History
| Year | Tax Paid | Tax Assessment Tax Assessment Total Assessment is a certain percentage of the fair market value that is determined by local assessors to be the total taxable value of land and additions on the property. | Land | Improvement |
|---|---|---|---|---|
| 2023 | $347 | $14,037 | $0 | $0 |
| 2022 | $324 | $12,761 | $0 | $0 |
| 2021 | $222 | $11,601 | $0 | $0 |
| 2020 | $199 | $10,546 | $0 | $0 |
| 2019 | $207 | $9,587 | $0 | $0 |
| 2018 | $153 | $8,715 | $0 | $0 |
| 2017 | $133 | $7,923 | $0 | $0 |
| 2016 | $129 | $7,203 | $0 | $0 |
| 2015 | $105 | $6,548 | $0 | $0 |
| 2014 | $86 | $5,953 | $0 | $0 |
Agents Affiliated with this Home
-
Cossette Carrillo

Seller's Agent in 2025
Cossette Carrillo
Marzucco Real Estate
(239) 404-1556
21 in this area
56 Total Sales
-
Lisett Melchor
L
Buyer's Agent in 2025
Lisett Melchor
LPT Realty, LLC
(239) 288-9759
1 in this area
7 Total Sales
Map
Source: Naples Area Board of REALTORS®
MLS Number: 225019068
APN: 38901880003
- 0 40th St NE Unit 225046985
- 0 40th St NE Unit 225032638
- 0 40th St NE Unit 221062516
- 4281 68th Ave NE
- 3646 70th Ave NE
- 3645 70th Ave NE
- 3630 70th Ave NE
- 3433 66th Ave NE
- 3631 68th Ave NE
- 4342 Immokalee Rd
- 4481 68th Ave NE
- 70th Avenue NE
- 4391 66th Ave NE
- 3588 68th Ave NE
- 0 70th Ave NE Unit 225063988
- 4267 70th Ave NE
- TBD 70th Ave NE
- 3702 66th Ave NE
- 4224 70th Ave NE






