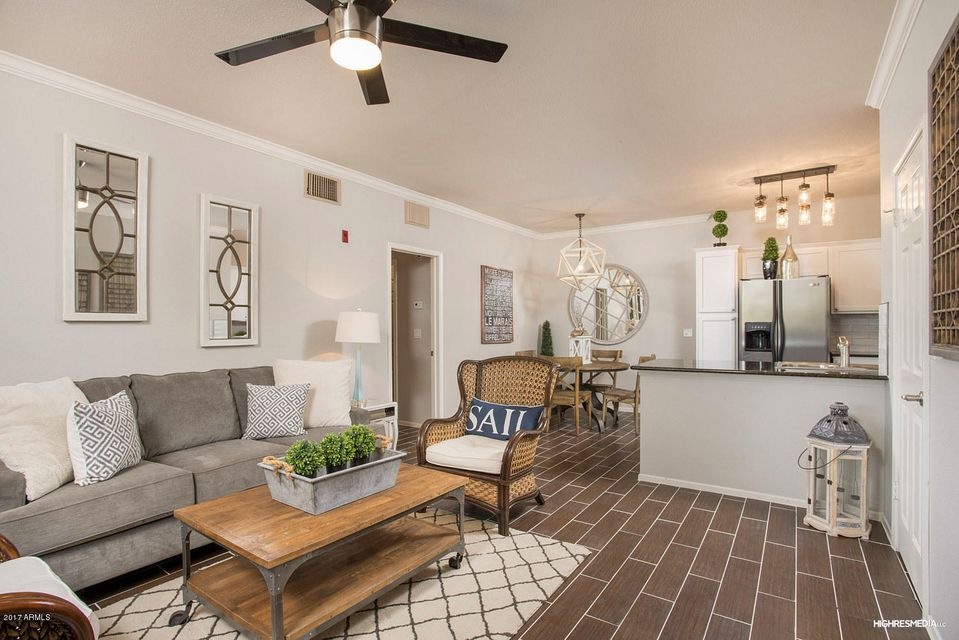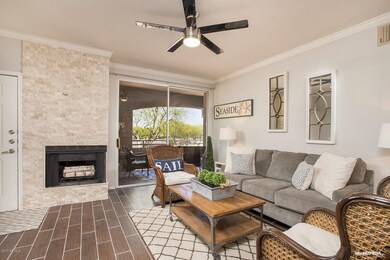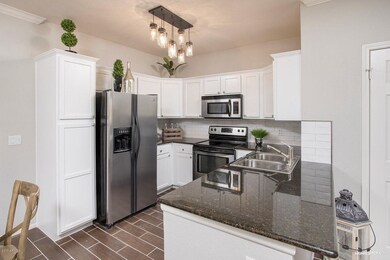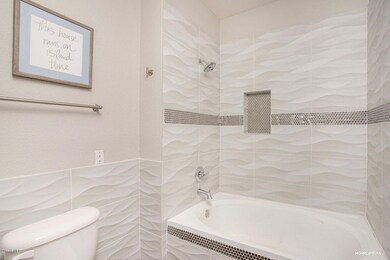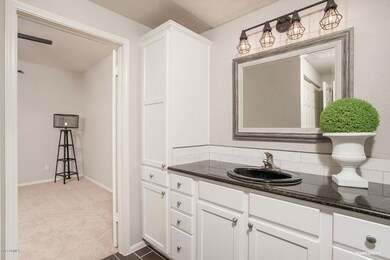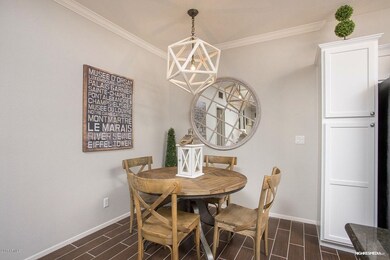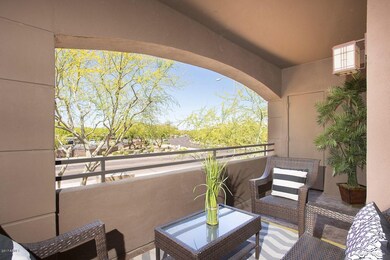
7009 E Acoma Dr Unit 2018 Scottsdale, AZ 85254
Paradise Valley NeighborhoodHighlights
- Fitness Center
- Unit is on the top floor
- Gated Community
- Desert Springs Preparatory Elementary School Rated A
- Heated Pool
- Clubhouse
About This Home
As of May 2017THIS OPEN FLOOR PLAN IS HIGH ON STYLE, COMPLETE WITH UPDATED FINISHES, TILE FLOORS, TILE BACK SPLASH AND SHOWER, GRANITE COUNTERS, STAINLESS STEEL APPLIANCES, BEAUTIFUL POOL AND HIGH DEGREE OF PRIVACY. GREAT UNIT WITH GREAT VIEWS OF WESTIN.
Last Agent to Sell the Property
HomeSmart License #SA549070000 Listed on: 04/13/2017

Townhouse Details
Home Type
- Townhome
Est. Annual Taxes
- $1,113
Year Built
- Built in 1994
Lot Details
- 767 Sq Ft Lot
- Two or More Common Walls
- Wrought Iron Fence
- Block Wall Fence
Home Design
- Spanish Architecture
- Wood Frame Construction
- Tile Roof
- Stucco
Interior Spaces
- 772 Sq Ft Home
- 2-Story Property
- Ceiling height of 9 feet or more
- Ceiling Fan
- Living Room with Fireplace
Kitchen
- <<builtInMicrowave>>
- Dishwasher
- Granite Countertops
Flooring
- Stone
- Tile
Bedrooms and Bathrooms
- 1 Bedroom
- Walk-In Closet
- Remodeled Bathroom
- Primary Bathroom is a Full Bathroom
- 1 Bathroom
Laundry
- Laundry in unit
- Dryer
- Washer
Home Security
Parking
- 1 Carport Space
- Assigned Parking
Pool
- Heated Pool
- Heated Spa
Schools
- Sandpiper Elementary School
- Desert Shadows Middle School - Scottsdale
- Horizon High School
Utilities
- Refrigerated Cooling System
- Heating Available
- High Speed Internet
- Cable TV Available
Additional Features
- Balcony
- Unit is on the top floor
Listing and Financial Details
- Tax Lot 2018
- Assessor Parcel Number 215-57-499
Community Details
Overview
- Property has a Home Owners Association
- 1St Service Resident Association, Phone Number (480) 551-4300
- Plaza Residences A Condominium Subdivision, Chicago Floorplan
Amenities
- Clubhouse
- Theater or Screening Room
- Recreation Room
Recreation
- Fitness Center
- Heated Community Pool
- Community Spa
Security
- Gated Community
- Fire Sprinkler System
Ownership History
Purchase Details
Purchase Details
Home Financials for this Owner
Home Financials are based on the most recent Mortgage that was taken out on this home.Purchase Details
Home Financials for this Owner
Home Financials are based on the most recent Mortgage that was taken out on this home.Purchase Details
Home Financials for this Owner
Home Financials are based on the most recent Mortgage that was taken out on this home.Purchase Details
Home Financials for this Owner
Home Financials are based on the most recent Mortgage that was taken out on this home.Similar Homes in Scottsdale, AZ
Home Values in the Area
Average Home Value in this Area
Purchase History
| Date | Type | Sale Price | Title Company |
|---|---|---|---|
| Special Warranty Deed | -- | Bivens & Associates Pllc | |
| Special Warranty Deed | -- | None Listed On Document | |
| Special Warranty Deed | -- | None Listed On Document | |
| Interfamily Deed Transfer | -- | Chicago Title Agency Inc | |
| Warranty Deed | $175,000 | Chicago Title Agency Inc | |
| Warranty Deed | $102,000 | Fidelity National Title Agen | |
| Trustee Deed | $88,800 | Fidelity Natl Title Agency I | |
| Special Warranty Deed | $236,200 | The Talon Group Tempe Supers |
Mortgage History
| Date | Status | Loan Amount | Loan Type |
|---|---|---|---|
| Previous Owner | $153,000 | New Conventional | |
| Previous Owner | $157,500 | New Conventional | |
| Previous Owner | $102,000 | Stand Alone Refi Refinance Of Original Loan | |
| Previous Owner | $93,000 | Unknown | |
| Previous Owner | $188,960 | New Conventional |
Property History
| Date | Event | Price | Change | Sq Ft Price |
|---|---|---|---|---|
| 07/11/2025 07/11/25 | For Sale | $332,500 | +90.0% | $431 / Sq Ft |
| 05/19/2017 05/19/17 | Sold | $175,000 | -4.9% | $227 / Sq Ft |
| 04/24/2017 04/24/17 | Pending | -- | -- | -- |
| 04/13/2017 04/13/17 | For Sale | $184,000 | 0.0% | $238 / Sq Ft |
| 11/07/2013 11/07/13 | Rented | $950 | 0.0% | -- |
| 10/10/2013 10/10/13 | Under Contract | -- | -- | -- |
| 09/21/2013 09/21/13 | For Rent | $950 | 0.0% | -- |
| 09/01/2013 09/01/13 | Rented | $950 | 0.0% | -- |
| 08/29/2013 08/29/13 | Under Contract | -- | -- | -- |
| 08/29/2013 08/29/13 | For Rent | $950 | 0.0% | -- |
| 02/25/2012 02/25/12 | Rented | $950 | 0.0% | -- |
| 02/24/2012 02/24/12 | Under Contract | -- | -- | -- |
| 02/16/2012 02/16/12 | For Rent | $950 | -- | -- |
Tax History Compared to Growth
Tax History
| Year | Tax Paid | Tax Assessment Tax Assessment Total Assessment is a certain percentage of the fair market value that is determined by local assessors to be the total taxable value of land and additions on the property. | Land | Improvement |
|---|---|---|---|---|
| 2025 | $1,294 | $12,999 | -- | -- |
| 2024 | $1,267 | $12,380 | -- | -- |
| 2023 | $1,267 | $22,270 | $4,450 | $17,820 |
| 2022 | $1,254 | $17,520 | $3,500 | $14,020 |
| 2021 | $1,258 | $16,320 | $3,260 | $13,060 |
| 2020 | $1,219 | $15,720 | $3,140 | $12,580 |
| 2019 | $1,220 | $14,620 | $2,920 | $11,700 |
| 2018 | $1,180 | $13,870 | $2,770 | $11,100 |
| 2017 | $1,132 | $13,330 | $2,660 | $10,670 |
| 2016 | $1,113 | $12,480 | $2,490 | $9,990 |
| 2015 | $1,030 | $12,320 | $2,460 | $9,860 |
Agents Affiliated with this Home
-
Ashlee Donaldson

Seller's Agent in 2025
Ashlee Donaldson
Keller Williams Arizona Realty
(602) 741-6633
9 in this area
144 Total Sales
-
Taruna Sawhney
T
Seller Co-Listing Agent in 2025
Taruna Sawhney
Keller Williams Arizona Realty
(951) 850-2350
25 Total Sales
-
Corwin Vandivert
C
Seller's Agent in 2017
Corwin Vandivert
HomeSmart
(480) 773-4455
2 in this area
10 Total Sales
-
Mel & Becky Griffin

Buyer's Agent in 2013
Mel & Becky Griffin
Realty One Group
(480) 650-3265
27 Total Sales
-
Melinda McClure

Buyer's Agent in 2012
Melinda McClure
My Home Group Real Estate
(480) 225-8000
1 in this area
26 Total Sales
Map
Source: Arizona Regional Multiple Listing Service (ARMLS)
MLS Number: 5589863
APN: 215-57-499
- 7009 E Acoma Dr Unit 1160
- 7009 E Acoma Dr Unit 1044
- 7009 E Acoma Dr Unit 1101
- 7009 E Acoma Dr Unit 1113
- 7009 E Acoma Dr Unit 1004
- 7009 E Acoma Dr Unit 1105
- 7009 E Acoma Dr Unit 2037
- 7036 E Sheena Dr
- 6911 E Hearn Rd
- 7020 E Friess Dr
- 6936 E Friess Dr
- 6835 E Friess Dr
- 6911 E Thunderbird Rd
- 15215 N Kierland Blvd Unit 101
- 15215 N Kierland Blvd Unit 636
- 15215 N Kierland Blvd Unit 436
- 7180 E Kierland Blvd Unit 507
- 7180 E Kierland Blvd Unit 1116
- 7180 E Kierland Blvd Unit 916
- 7180 E Kierland Blvd Unit 814
