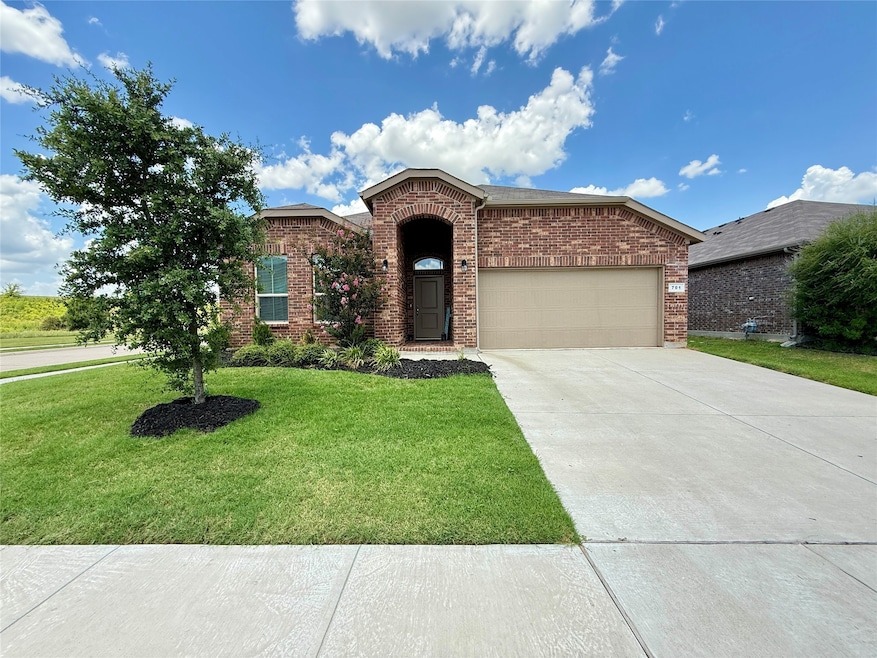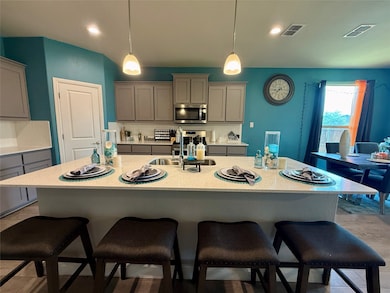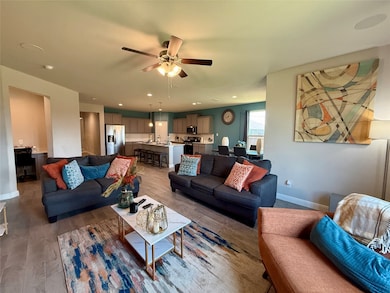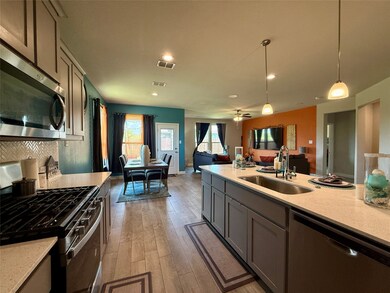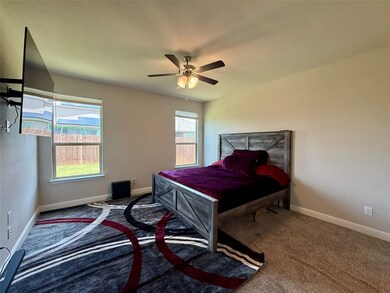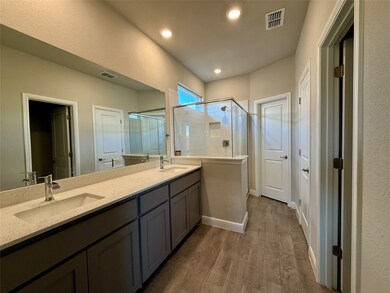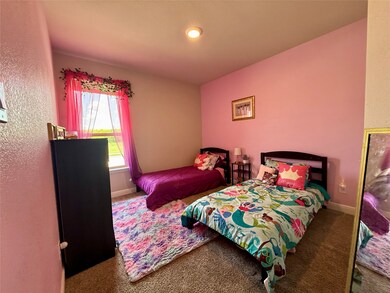
701 Finchley Dr Justin, TX 76247
Estimated payment $2,617/month
Highlights
- Open Floorplan
- Corner Lot
- 2 Car Attached Garage
- W R Hatfield Elementary School Rated A-
- Granite Countertops
- Eat-In Kitchen
About This Home
Here's a chance to grab a coveted corner lot in a highly coveted subdivision. This beautiful home boasts 4 spacious bedrooms, granite countertops, plenty of parking, and all the amenities. The open layout is perfect for entertaining you guests and loved ones. The primary bathroom comes with double vanities and a walk shower as well as walk in closet. The backyard is perfect for your furry family members. This home is a must see!
Listing Agent
Provision Realty Brokerage Phone: 469-407-6522 License #0691223 Listed on: 07/16/2025
Home Details
Home Type
- Single Family
Est. Annual Taxes
- $5,135
Year Built
- Built in 2022
Lot Details
- 6,273 Sq Ft Lot
- Corner Lot
- Sprinkler System
HOA Fees
- $56 Monthly HOA Fees
Parking
- 2 Car Attached Garage
- Front Facing Garage
- Garage Door Opener
Interior Spaces
- 2,010 Sq Ft Home
- 1-Story Property
- Open Floorplan
- Built-In Features
- Ceiling Fan
Kitchen
- Eat-In Kitchen
- Gas Range
- Microwave
- Dishwasher
- Kitchen Island
- Granite Countertops
Bedrooms and Bathrooms
- 4 Bedrooms
- Walk-In Closet
- 2 Full Bathrooms
- Double Vanity
Eco-Friendly Details
- ENERGY STAR Qualified Equipment
Schools
- Hatfield Elementary School
- Northwest High School
Utilities
- Central Heating and Cooling System
- Heating System Uses Natural Gas
- Cable TV Available
Community Details
- Association fees include all facilities
- Vision Community Management Association
- Trailselizabeth Crk Subdivision
Listing and Financial Details
- Legal Lot and Block 30 / 56
- Assessor Parcel Number R981313
Map
Home Values in the Area
Average Home Value in this Area
Tax History
| Year | Tax Paid | Tax Assessment Tax Assessment Total Assessment is a certain percentage of the fair market value that is determined by local assessors to be the total taxable value of land and additions on the property. | Land | Improvement |
|---|---|---|---|---|
| 2024 | $5,135 | $393,234 | $97,282 | $295,952 |
| 2023 | $7,844 | $401,800 | $97,282 | $304,518 |
| 2022 | $1,656 | $75,115 | $75,115 | $0 |
Property History
| Date | Event | Price | Change | Sq Ft Price |
|---|---|---|---|---|
| 07/16/2025 07/16/25 | For Sale | $385,000 | -- | $192 / Sq Ft |
Mortgage History
| Date | Status | Loan Amount | Loan Type |
|---|---|---|---|
| Closed | $10,939 | FHA |
Similar Homes in Justin, TX
Source: North Texas Real Estate Information Systems (NTREIS)
MLS Number: 21003156
APN: R981313
- 809 Shepperton Way
- 704 Greenford Manor
- 812 Holler Loop
- 825 Blackhorse Trail
- 841 Holler Loop
- 15736 Redgrave Dr
- 15913 Chancery Ln
- 15913 Chancery Ln
- 15709 Euston Terrace
- 1000 Napier Way
- 1005 Napier Way
- 1016 Croxley Way
- 732 Purple Dome Dr
- 729 Purple Dome Dr
- 16621 Japanese Maple Dr
- 900 Mumms Field Dr
- 924 Mumms Field Dr
- 928 Mumms Field Dr
- 928 Pelotazo Ave
- 905 Mumms Field Dr
- 712 Shepperton Way
- 820 Wilmott Terrace
- 817 Greenford Manor
- 1012 Croxley Way
- 15825 Bronte Ln
- 16020 Bronte Ln
- 15809 Culford Ln
- 1152 Croxley Way
- 1212 Elgar Trail
- 1208 Elgar Trail
- 1441 Archway Ct
- 1236 Amazon Dr
- 16404 Severn Ln
- 16501 Severn Ln
- 16412 Caney Fork Dr
- 1125 Western Yarrow Ave
- 1156 Western Yarrow Ave
- 1121 Milfoil Dr
- 1309 Water Canna Dr
- 1249 W Yarrow Ave
