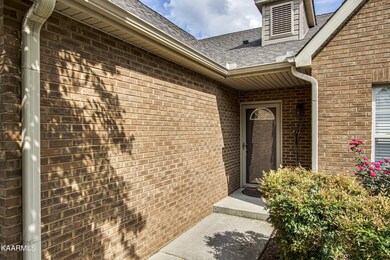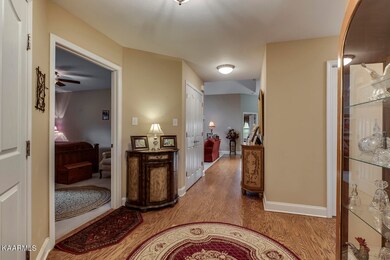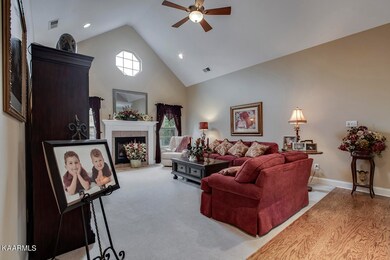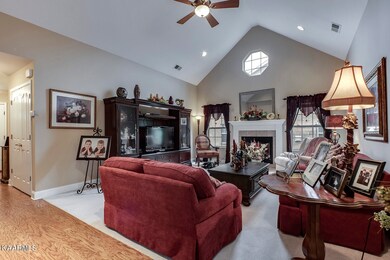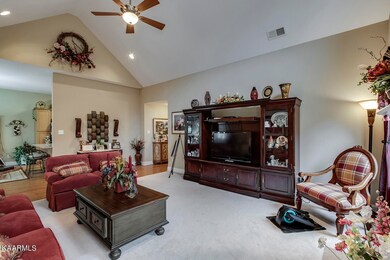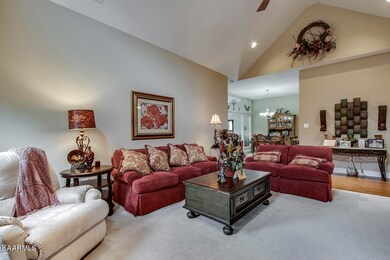
701 Glenview Cir Lenoir City, TN 37771
Highlights
- Traditional Architecture
- 2 Car Attached Garage
- Patio
- 1 Fireplace
- Cooling Available
- Central Heating
About This Home
As of July 2024This gorgeous all one level, brick condo home loaded w/upgrades has an open floor plan, cathedral & 10' ceilings, sunroom, 3 bedrooms, 2 full bathrooms, a large laundry room, an oversized patio w/brick wall and wrought iron gate, and it backs up to a green space for complete privacy! This beautiful home has hardwood floors through much of the home and tile floors in the laundry and bathrooms. Kitchen & Dining Room: Large kitchen w/upgraded stacked & staggered cabinetry w/leaded glass doors on the corner cabinets, solid surface Corian style counter tops, tile backsplash, stainless steel appliances including a ceramic top range, dishwasher, and refrigerator. The kitchen has a large breakfast bar w/additional seating and is open to a large dining area and the sunroom. Sunroom: Spacious w/lots of windows for good natural lighting and it overlooks the large, fenced patio and green space. Family Room: Huge family room w/cathedral ceiling, gas fireplace, and ample space for larger furniture pieces. Also, a wall of windows brings in good natural lighting. Bedrooms: The master bedroom has a cathedral ceiling, large en suite bathroom w/tile floors, comfort height double sink vanity, separate water closet w/toilet, and an oversized walk-in shower w/seats. Additional Features: The patio is enclosed w/a beautiful brick wall & wrought iron gate, and it has a remote-controlled awning to help you relax and enjoy the view of greenspace and mature trees. Condo living w/a completely private back patio! 2-Car garage has a pull-down ladder for easy access to the attic storage. Low maintenance living w/an affordable HOA fee. These are true condos w/full exterior maintenance including the roof. The location in the heart of Lenoir City is about 5 Minutes to everything including Towne Center, Shopping, Dining & Medical Center. Also, Minutes from Mountains & Lake, Golfing, Knoxville, Airport & More... You will Love it here!
Home Details
Home Type
- Single Family
Est. Annual Taxes
- $1,286
Year Built
- Built in 2008
Lot Details
- 2,178 Sq Ft Lot
- Level Lot
HOA Fees
- $150 Monthly HOA Fees
Parking
- 2 Car Attached Garage
Home Design
- Traditional Architecture
- Brick Exterior Construction
- Slab Foundation
- Vinyl Siding
Interior Spaces
- 1,818 Sq Ft Home
- Property has 1 Level
- 1 Fireplace
- Fire and Smoke Detector
Kitchen
- <<microwave>>
- Dishwasher
- Disposal
Flooring
- Carpet
- Vinyl
Bedrooms and Bathrooms
- 3 Main Level Bedrooms
- 2 Full Bathrooms
Outdoor Features
- Patio
Utilities
- Cooling Available
- Central Heating
Community Details
- Villas At Harrison Glen Subdivision
Listing and Financial Details
- Assessor Parcel Number 020A H 00200 000
Ownership History
Purchase Details
Purchase Details
Home Financials for this Owner
Home Financials are based on the most recent Mortgage that was taken out on this home.Purchase Details
Home Financials for this Owner
Home Financials are based on the most recent Mortgage that was taken out on this home.Purchase Details
Purchase Details
Similar Homes in Lenoir City, TN
Home Values in the Area
Average Home Value in this Area
Purchase History
| Date | Type | Sale Price | Title Company |
|---|---|---|---|
| Quit Claim Deed | -- | None Listed On Document | |
| Warranty Deed | $395,000 | Tennessee Valley Title Insuran | |
| Warranty Deed | $354,977 | Crown Title | |
| Deed | $205,578 | -- | |
| Quit Claim Deed | -- | -- |
Property History
| Date | Event | Price | Change | Sq Ft Price |
|---|---|---|---|---|
| 07/26/2024 07/26/24 | Sold | $395,000 | -5.7% | $217 / Sq Ft |
| 07/14/2024 07/14/24 | Pending | -- | -- | -- |
| 06/12/2024 06/12/24 | For Sale | $419,000 | +18.0% | $230 / Sq Ft |
| 09/23/2022 09/23/22 | Sold | $354,977 | +9.2% | $195 / Sq Ft |
| 08/25/2022 08/25/22 | Pending | -- | -- | -- |
| 08/11/2022 08/11/22 | For Sale | $325,000 | -- | $179 / Sq Ft |
Tax History Compared to Growth
Tax History
| Year | Tax Paid | Tax Assessment Tax Assessment Total Assessment is a certain percentage of the fair market value that is determined by local assessors to be the total taxable value of land and additions on the property. | Land | Improvement |
|---|---|---|---|---|
| 2023 | $1,460 | $61,250 | $0 | $0 |
| 2022 | $1,302 | $55,075 | $2,600 | $52,475 |
| 2021 | $1,285 | $55,075 | $2,600 | $52,475 |
| 2020 | $1,325 | $55,075 | $2,600 | $52,475 |
| 2019 | $1,322 | $51,250 | $2,600 | $48,650 |
| 2018 | $1,289 | $51,250 | $2,600 | $48,650 |
| 2017 | $1,286 | $51,150 | $2,500 | $48,650 |
| 2016 | $1,288 | $49,175 | $2,500 | $46,675 |
| 2015 | $1,279 | $49,175 | $2,500 | $46,675 |
| 2014 | $1,279 | $49,175 | $2,500 | $46,675 |
Map
Source: Realtracs
MLS Number: 2838326
APN: 020A-H-002.00
- 113 Sugar Maple Trail
- 325 Glenview Cir
- 230 Sugar Maple Trail
- 257 Sugar Maple Trail
- 244 Sugar Maple Trail
- 266 Sugar Maple Trail
- 341
- 1225 Mountain View Rd
- 130 Thuja Tree Ln
- 340 Sugar Maple Trail
- 329 Sugar Maple Trail
- 117 Thuja Tree Ln
- 353 Sugar Maple Trail
- 0 Jim Hartsook Dr
- 295 Caulderwood Ln
- 628 W Glenview Dr
- 300 Yellowstone Ln
- 1800 Mountain View Rd
- 284 Aspen Dr
- 591 Yosemite Dr

