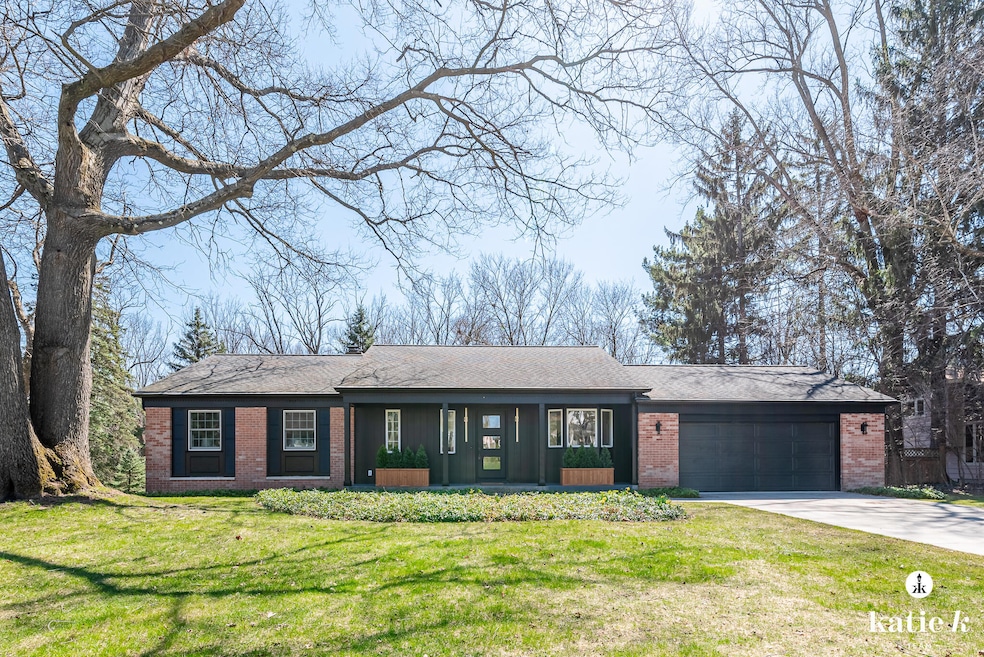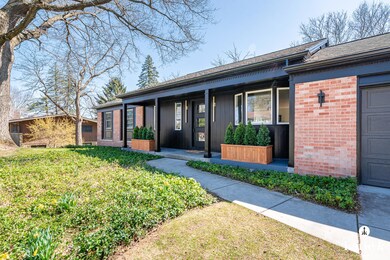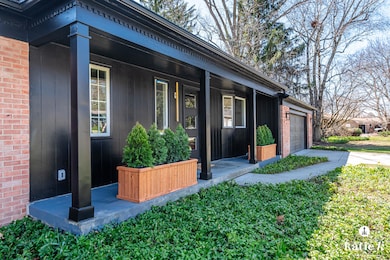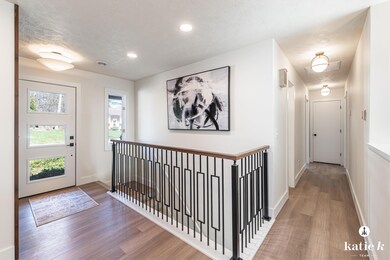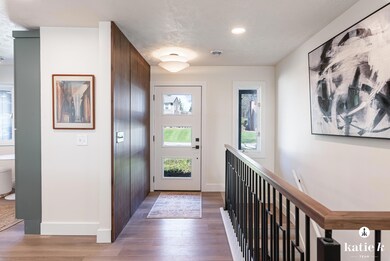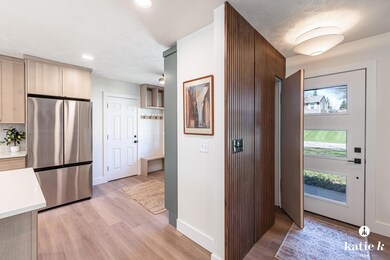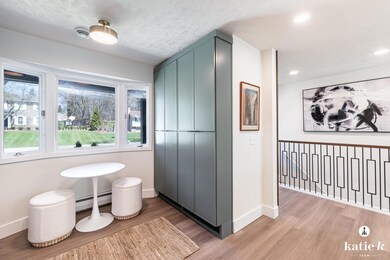
701 Greenbrier Dr SE Grand Rapids, MI 49546
Forest Hills NeighborhoodHighlights
- Deck
- Living Room with Fireplace
- Engineered Wood Flooring
- Collins Elementary School Rated A
- Wooded Lot
- Mud Room
About This Home
As of May 2025Smart & sophisticated style meets modern but timeless living in this 4+ bed/3.5 bath walkout ranch. Thoughtful planning w/open floor plan & updated from inside-out. New: kitchen, baths, flooring, exterior doors, water heater & AC; updated windows & the sliders. Quality materials & custom details include: feature paneled wall w/hidden closet & iron railing,West Elm lighting, custom vintage furniture integrated as built-ins adorn wood burning fireplaces. Kitchen w/9 ft island, LVP flooring thru entire main floor. Primary suite w/porcelain tile. 2nd bedroom/full bath complete the main floor. Walkout level family room w/stunning tiled FP, 2 add'l bedrooms, 1.5 baths + a flex/craft/exercise room. Sited on a private 1/2 lot. Freshly painted exterior & lighting add to the modern character. 15 acre park association is optional to join and offers outdoor heated pool, toddler pool, tennis, pickleball, basketball & volleyball courts, baseball field, bocce ball, disc golf, playground & community events.
Last Agent to Sell the Property
Keller Williams GR East License #6502364151 Listed on: 04/15/2025

Home Details
Home Type
- Single Family
Est. Annual Taxes
- $3,365
Year Built
- Built in 1964
Lot Details
- 0.47 Acre Lot
- Lot Dimensions are 110x172
- Shrub
- Wooded Lot
Parking
- 2 Car Garage
- Front Facing Garage
- Garage Door Opener
Home Design
- Brick Exterior Construction
- Wood Siding
- Vinyl Siding
Interior Spaces
- 2,740 Sq Ft Home
- 1-Story Property
- Window Screens
- Mud Room
- Living Room with Fireplace
- 2 Fireplaces
- Dining Area
- Recreation Room with Fireplace
- Finished Basement
- Walk-Out Basement
Kitchen
- Breakfast Area or Nook
- <<OvenToken>>
- Range<<rangeHoodToken>>
- <<microwave>>
- Dishwasher
- Kitchen Island
- Snack Bar or Counter
- Disposal
Flooring
- Engineered Wood
- Carpet
- Tile
Bedrooms and Bathrooms
- 4 Bedrooms | 2 Main Level Bedrooms
- En-Suite Bathroom
Laundry
- Laundry on lower level
- Dryer
- Washer
Outdoor Features
- Deck
- Patio
- Porch
Schools
- Collins Elementary School
Utilities
- Central Air
- Heating System Uses Natural Gas
- Hot Water Heating System
- Natural Gas Water Heater
Community Details
Overview
- Property has a Home Owners Association
- Greenbrier Subdivision
Recreation
- Tennis Courts
- Community Playground
- Community Pool
Ownership History
Purchase Details
Home Financials for this Owner
Home Financials are based on the most recent Mortgage that was taken out on this home.Purchase Details
Home Financials for this Owner
Home Financials are based on the most recent Mortgage that was taken out on this home.Purchase Details
Similar Homes in Grand Rapids, MI
Home Values in the Area
Average Home Value in this Area
Purchase History
| Date | Type | Sale Price | Title Company |
|---|---|---|---|
| Warranty Deed | $715,000 | First American Title | |
| Warranty Deed | $433,000 | Lighthouse Title | |
| Interfamily Deed Transfer | -- | None Available |
Mortgage History
| Date | Status | Loan Amount | Loan Type |
|---|---|---|---|
| Open | $572,000 | New Conventional |
Property History
| Date | Event | Price | Change | Sq Ft Price |
|---|---|---|---|---|
| 05/02/2025 05/02/25 | Sold | $715,000 | +2.3% | $261 / Sq Ft |
| 04/16/2025 04/16/25 | Pending | -- | -- | -- |
| 04/15/2025 04/15/25 | For Sale | $699,000 | +61.4% | $255 / Sq Ft |
| 01/09/2025 01/09/25 | Sold | $433,000 | -3.8% | $177 / Sq Ft |
| 12/24/2024 12/24/24 | Pending | -- | -- | -- |
| 12/19/2024 12/19/24 | For Sale | $450,000 | -- | $184 / Sq Ft |
Tax History Compared to Growth
Tax History
| Year | Tax Paid | Tax Assessment Tax Assessment Total Assessment is a certain percentage of the fair market value that is determined by local assessors to be the total taxable value of land and additions on the property. | Land | Improvement |
|---|---|---|---|---|
| 2025 | $2,388 | $173,300 | $0 | $0 |
| 2024 | $2,388 | $188,600 | $0 | $0 |
| 2023 | $2,284 | $164,800 | $0 | $0 |
| 2022 | $3,031 | $147,800 | $0 | $0 |
| 2021 | $2,123 | $141,200 | $0 | $0 |
| 2020 | $2,132 | $140,700 | $0 | $0 |
| 2019 | $2,992 | $132,300 | $0 | $0 |
| 2018 | $2,943 | $122,500 | $0 | $0 |
| 2017 | $2,930 | $113,300 | $0 | $0 |
| 2016 | $2,825 | $108,400 | $0 | $0 |
| 2015 | -- | $108,400 | $0 | $0 |
| 2013 | -- | $93,500 | $0 | $0 |
Agents Affiliated with this Home
-
Tanya Craig

Seller's Agent in 2025
Tanya Craig
Keller Williams GR East
(616) 813-2946
30 in this area
172 Total Sales
-
Amy Vissman

Seller's Agent in 2025
Amy Vissman
Keller Williams GR East
(616) 540-0426
25 in this area
143 Total Sales
-
Katie Karczewski

Seller Co-Listing Agent in 2025
Katie Karczewski
Keller Williams GR East
(616) 291-3552
20 in this area
121 Total Sales
-
Douglas Vissman
D
Seller Co-Listing Agent in 2025
Douglas Vissman
Keller Williams GR East
(616) 901-4104
17 in this area
90 Total Sales
-
Mary Noles Brentwood 141

Buyer's Agent in 2025
Mary Noles Brentwood 141
Reside Grand Rapids
(616) 294-8614
16 in this area
92 Total Sales
-
Kyle Visser

Buyer Co-Listing Agent in 2025
Kyle Visser
Reside Grand Rapids
(616) 419-9637
137 in this area
535 Total Sales
Map
Source: Southwestern Michigan Association of REALTORS®
MLS Number: 25015434
APN: 41-14-36-176-021
- 4530 Toulouse Dr SE
- 1150 Farnsworth Ave SE
- 4308 Downing St SE
- 1145 Eastmont Dr SE
- 4310 Heather Ln SE
- 1280 Apple Creek Dr SE
- 1246 Forest Hollow Ct SE Unit 7
- 1334 Thornberry Ct W
- 1705 Forest Hill Ave SE
- 4330 Aspen Trails Dr NE
- 632 Cascade Hills Ridge SE Unit 16
- 610 Cascade Hills Hollow SE
- 10 Fox Point Ct NE
- 4327 Woodside Oaks Dr SE
- 4323 Woodside Oaks Dr SE
- 3539 Reeds Crossing Dr SE
- 4365 Cloverleaf Dr SE Unit Lot 8
- 5268 E Woodmeade Ct SE
- 4675 Bluegrass Dr SE
- 3729 Windshire Dr SE Unit 34
